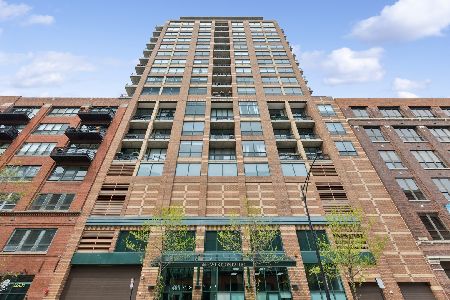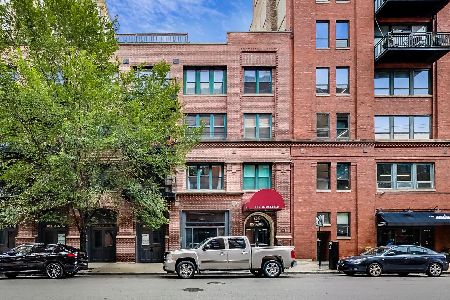420 Ontario Street, Near North Side, Chicago, Illinois 60654
$355,000
|
Sold
|
|
| Status: | Closed |
| Sqft: | 1,175 |
| Cost/Sqft: | $298 |
| Beds: | 2 |
| Baths: | 2 |
| Year Built: | — |
| Property Taxes: | $7,763 |
| Days On Market: | 1737 |
| Lot Size: | 0,00 |
Description
Sophisticated brick and timber loft with ideal layout and absolutely perfect location in the heart of River North's gallery district on a quiet one way street seconds from all the action! This spacious 2/2 condo is truly move in ready with newly finished hardwood flooring and professional cleaned carpets. Granite countertops and stainless kitchen appliances, including brand new refrigerator and upgraded backsplash. Modernized baths and a spacious private balcony as well. Common furnished roof deck perfect for getting that outdoor fix! Access to workout facility and hospitality rooms at 435 W Erie (where parking is located). 1/2 block from "Movies in the Park", patio seating at Erie Cafe, and multiple dog parks as well as world-class dining and entertainment. 1 car garage parking is available for $25,000 additional.
Property Specifics
| Condos/Townhomes | |
| 4 | |
| — | |
| — | |
| None | |
| — | |
| No | |
| — |
| Cook | |
| — | |
| 449 / Monthly | |
| Heat,Water,Gas,Parking,Insurance,TV/Cable,Exterior Maintenance,Scavenger,Snow Removal,Internet | |
| Public | |
| Public Sewer | |
| 11017344 | |
| 17091270401010 |
Nearby Schools
| NAME: | DISTRICT: | DISTANCE: | |
|---|---|---|---|
|
Grade School
Ogden Elementary |
299 | — | |
|
Middle School
Ogden Elementary |
299 | Not in DB | |
|
High School
Wells Community Academy Senior H |
299 | Not in DB | |
Property History
| DATE: | EVENT: | PRICE: | SOURCE: |
|---|---|---|---|
| 11 Aug, 2014 | Sold | $355,000 | MRED MLS |
| 18 Jun, 2014 | Under contract | $348,000 | MRED MLS |
| 9 Jun, 2014 | Listed for sale | $348,000 | MRED MLS |
| 21 May, 2021 | Sold | $355,000 | MRED MLS |
| 25 Apr, 2021 | Under contract | $350,000 | MRED MLS |
| — | Last price change | $365,000 | MRED MLS |
| 11 Mar, 2021 | Listed for sale | $365,000 | MRED MLS |
| 5 Sep, 2022 | Under contract | $0 | MRED MLS |
| 29 Aug, 2022 | Listed for sale | $0 | MRED MLS |
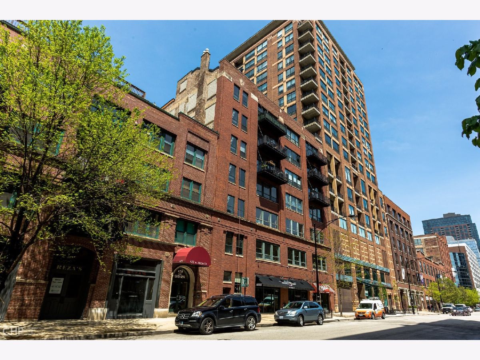
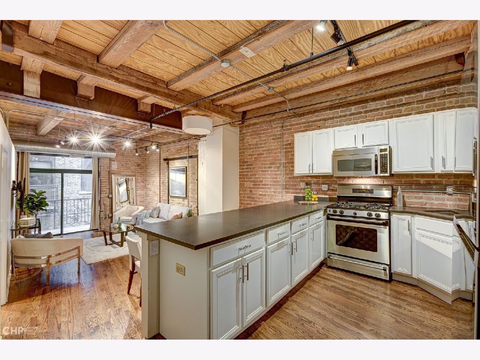
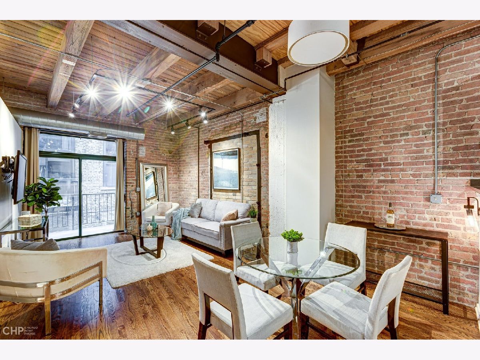
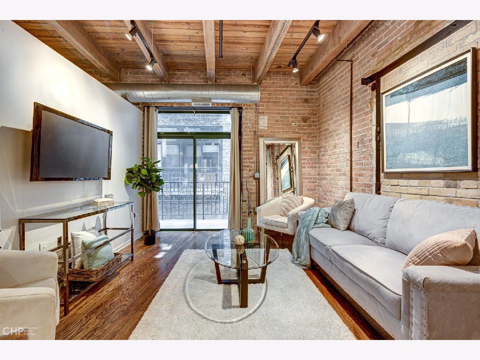

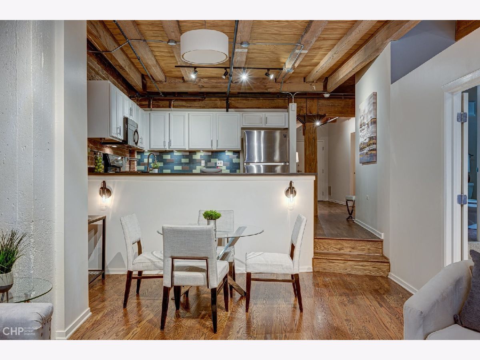

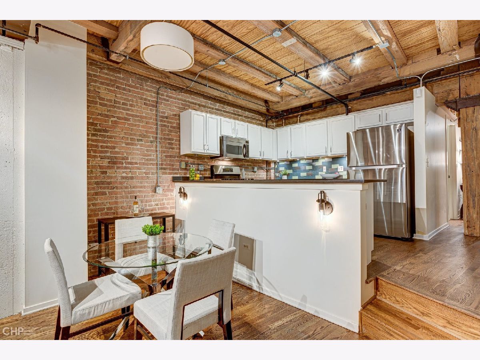
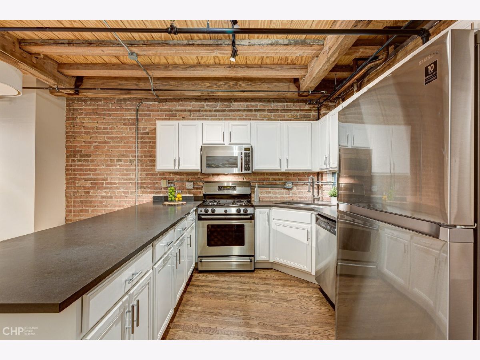
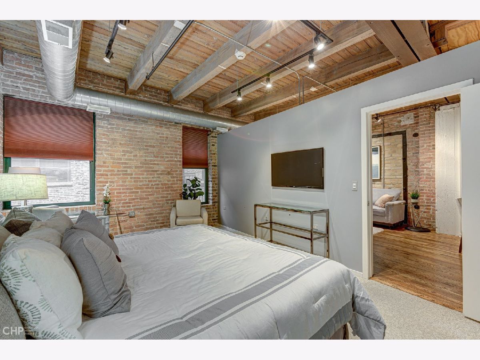

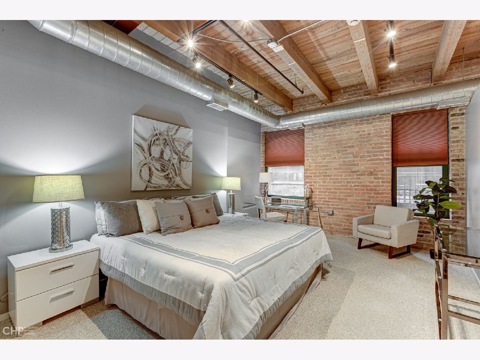
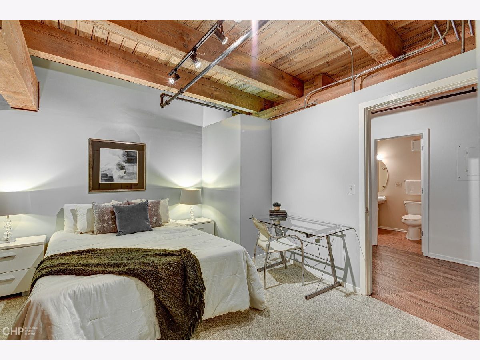
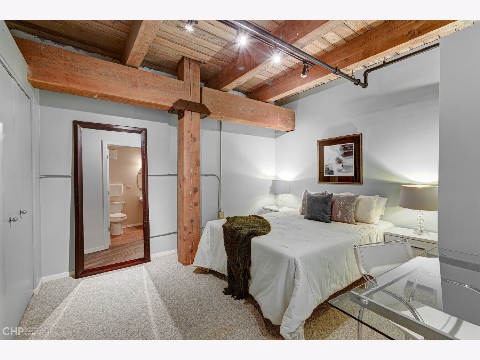
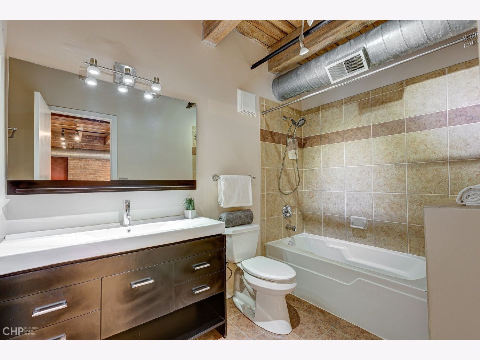
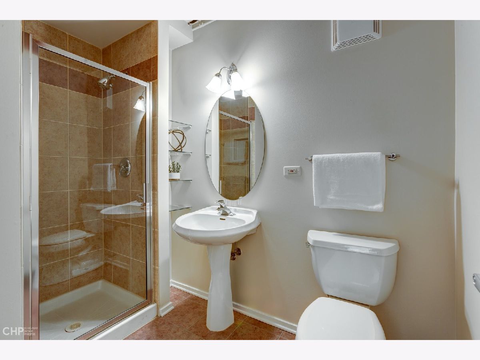
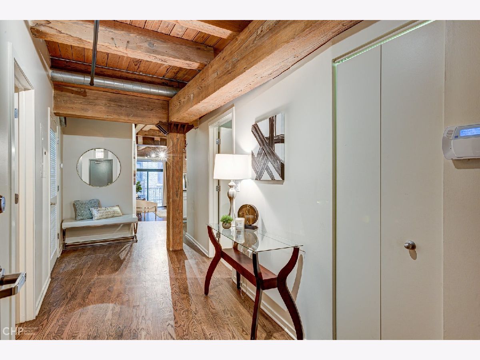
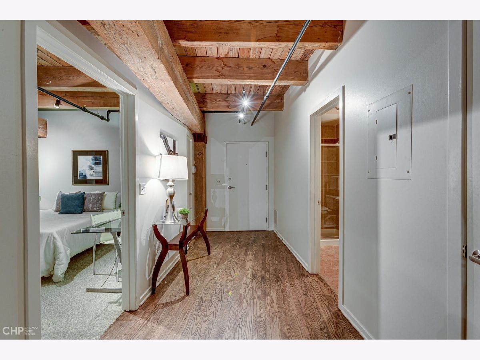
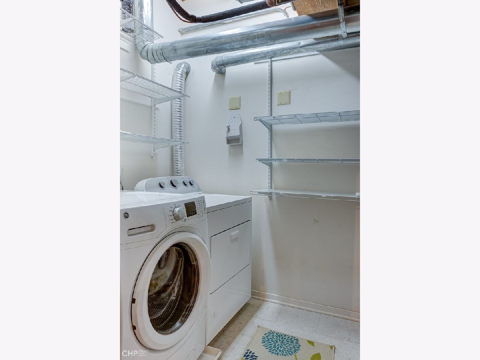
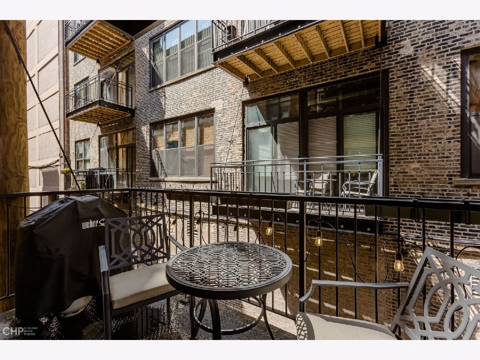
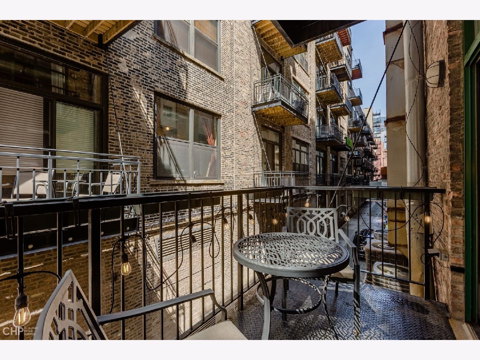
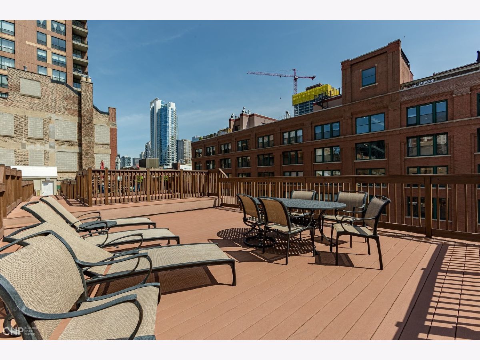
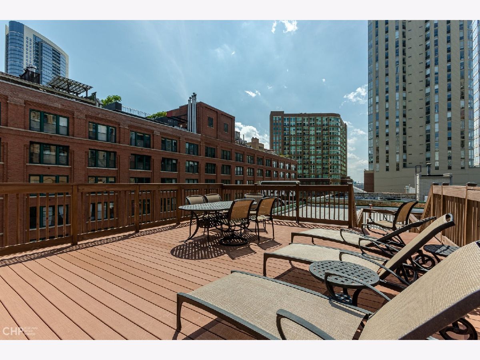
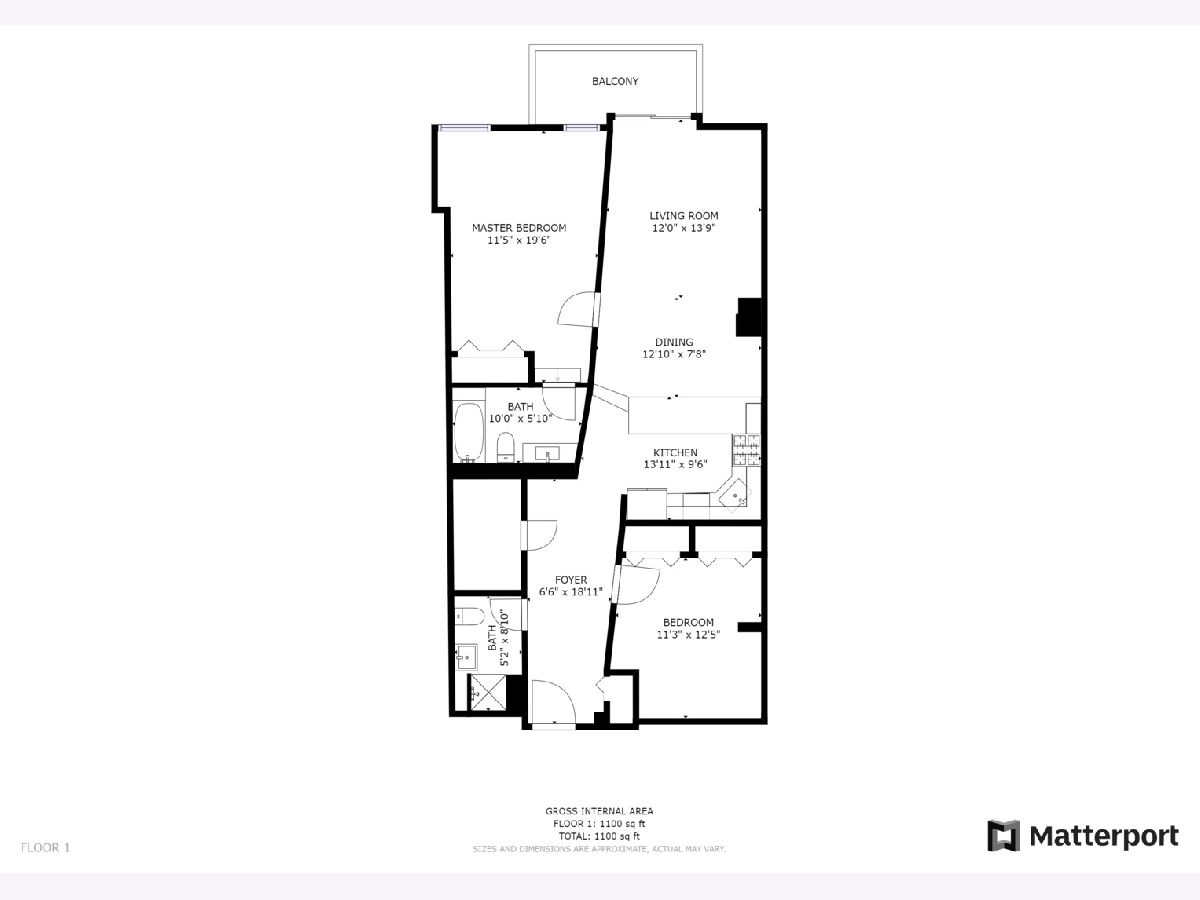
Room Specifics
Total Bedrooms: 2
Bedrooms Above Ground: 2
Bedrooms Below Ground: 0
Dimensions: —
Floor Type: Carpet
Full Bathrooms: 2
Bathroom Amenities: —
Bathroom in Basement: 0
Rooms: Foyer
Basement Description: None
Other Specifics
| 1 | |
| — | |
| — | |
| Balcony | |
| — | |
| COMMON | |
| — | |
| Full | |
| Elevator, Hardwood Floors, Laundry Hook-Up in Unit, Storage, Built-in Features | |
| Range, Microwave, Dishwasher, Refrigerator, Freezer, Washer, Dryer, Disposal, Stainless Steel Appliance(s) | |
| Not in DB | |
| — | |
| — | |
| Elevator(s), Storage, Sundeck | |
| — |
Tax History
| Year | Property Taxes |
|---|---|
| 2014 | $4,596 |
| 2021 | $7,763 |
Contact Agent
Nearby Similar Homes
Nearby Sold Comparables
Contact Agent
Listing Provided By
Vesta Preferred LLC






