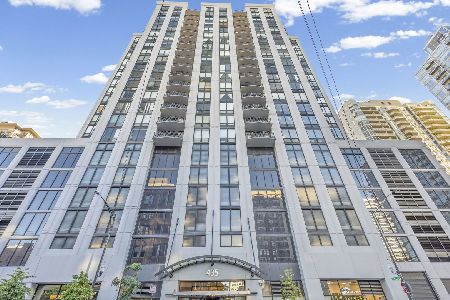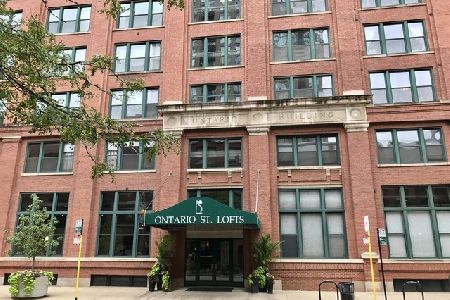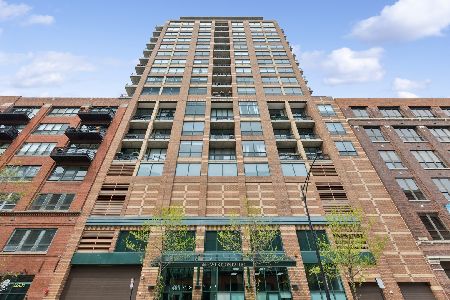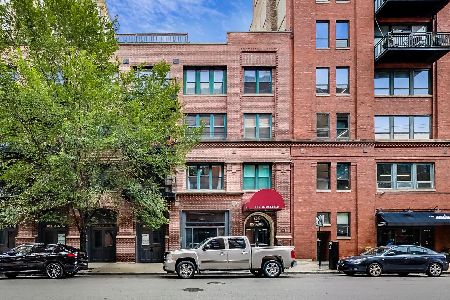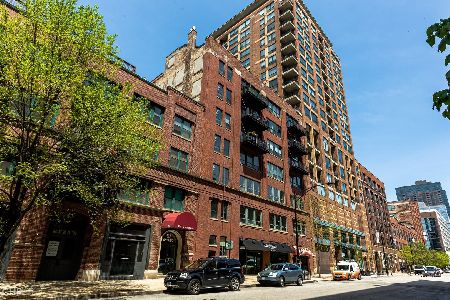420 Ontario Street, Near North Side, Chicago, Illinois 60654
$455,000
|
Sold
|
|
| Status: | Closed |
| Sqft: | 1,400 |
| Cost/Sqft: | $336 |
| Beds: | 2 |
| Baths: | 2 |
| Year Built: | 1920 |
| Property Taxes: | $8,231 |
| Days On Market: | 2125 |
| Lot Size: | 0,00 |
Description
Experience a 3D Tour, Click Virtual Tour Link to Explore. Rarely available boutique timber loft building in River North. Be amazed as you enter this charming 2 bed / 2 full bath home with exquisite features throughout, remote controlled Bali electric blinds, custom light fixtures, hardwood floors, tall 10ft ceilings and a south facing private balcony overlooking Ontario. Beautifully updated loft filled with natural light that features an open living room with dining area. Kitchen offers 42" cabinets, pull handles, stainless steel appliances, large peninsula with granite countertops and full subway tile backsplash. The fully enclosed master bedroom suite features a walk-in closet and private master bath, double bowl undermount vanity and large shower. Laundry room. Plenty of closet space and ample storage space. Common shared rooftop deck with gorgeous city views. Experience all River North has to offer steps from your front door. Ogden school district. Add'l storage conveniently located on the same floor as unit. Deeded one (1) car garage parking space P-402 included and also includes the amenities at 435 Erie such as a fitness center and recreational / hospitality room.
Property Specifics
| Condos/Townhomes | |
| 4 | |
| — | |
| 1920 | |
| None | |
| — | |
| No | |
| — |
| Cook | |
| Timber Gallery Lofts | |
| 593 / Monthly | |
| Heat,Water,Gas,Parking,Scavenger,Snow Removal | |
| Lake Michigan | |
| Public Sewer | |
| 10640672 | |
| 17091270401014 |
Nearby Schools
| NAME: | DISTRICT: | DISTANCE: | |
|---|---|---|---|
|
Grade School
Ogden Elementary |
299 | — | |
|
Middle School
Ogden Elementary |
299 | Not in DB | |
|
High School
Wells Community Academy Senior H |
299 | Not in DB | |
Property History
| DATE: | EVENT: | PRICE: | SOURCE: |
|---|---|---|---|
| 30 Jul, 2007 | Sold | $400,000 | MRED MLS |
| 5 Jul, 2007 | Under contract | $399,000 | MRED MLS |
| 25 May, 2007 | Listed for sale | $399,000 | MRED MLS |
| 16 Mar, 2016 | Sold | $425,000 | MRED MLS |
| 27 Jan, 2016 | Under contract | $419,000 | MRED MLS |
| 15 Jan, 2016 | Listed for sale | $419,000 | MRED MLS |
| 20 Apr, 2020 | Sold | $455,000 | MRED MLS |
| 14 Mar, 2020 | Under contract | $470,000 | MRED MLS |
| 18 Feb, 2020 | Listed for sale | $470,000 | MRED MLS |
Room Specifics
Total Bedrooms: 2
Bedrooms Above Ground: 2
Bedrooms Below Ground: 0
Dimensions: —
Floor Type: Carpet
Full Bathrooms: 2
Bathroom Amenities: Double Sink
Bathroom in Basement: —
Rooms: No additional rooms
Basement Description: None
Other Specifics
| 1 | |
| — | |
| — | |
| Balcony | |
| — | |
| COMMON | |
| — | |
| Full | |
| — | |
| — | |
| Not in DB | |
| — | |
| — | |
| Elevator(s), Exercise Room, Storage, Party Room, Sundeck | |
| — |
Tax History
| Year | Property Taxes |
|---|---|
| 2007 | $5,000 |
| 2016 | $5,926 |
| 2020 | $8,231 |
Contact Agent
Nearby Similar Homes
Nearby Sold Comparables
Contact Agent
Listing Provided By
Berkshire Hathaway HomeServices Chicago

