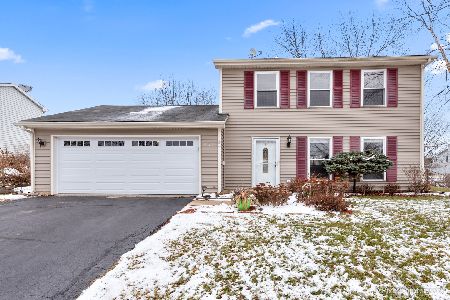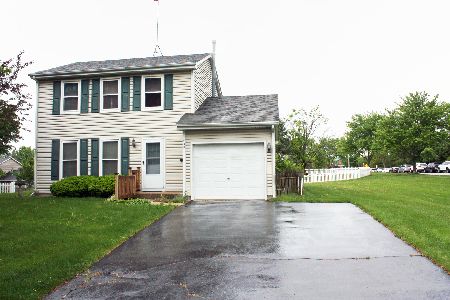411 Shagbark Court, Algonquin, Illinois 60102
$345,000
|
Sold
|
|
| Status: | Closed |
| Sqft: | 2,328 |
| Cost/Sqft: | $142 |
| Beds: | 3 |
| Baths: | 2 |
| Year Built: | 1984 |
| Property Taxes: | $5,622 |
| Days On Market: | 1059 |
| Lot Size: | 0,21 |
Description
What hasn't been replaced or upgraded in this 3 BR 2 bath split level home with lower level plus a finished sub basement? All interior paint and flooring incl premium LVP in lower level (2021), Windows (2017), fiberglass front door (2020), siding & skylights (2020), roof (2014), furnace, air conditioner, water heater & garage door opener (2014), humidifier (2016), stainless steal kitchen appliances - refrigerator, dishwasher, oven range and built-in microwave (2022), oversized driveway (2016), paving stone sidewalk and large paving stone patio (2021), upgraded landscaping (ongoing), shed (2015), remodeled lower full bathroom (2021), updated upper bathroom (2023) finished lower lever basement (2014), sump pump (2014), water softener (2018) and solar panels (2018). Solar system has a service contract for approx $40/month that needs to be assumed by the buyer. Summer electric bills as low as $13.91 for the month.
Property Specifics
| Single Family | |
| — | |
| — | |
| 1984 | |
| — | |
| — | |
| No | |
| 0.21 |
| Mc Henry | |
| High Hill Farms | |
| 0 / Not Applicable | |
| — | |
| — | |
| — | |
| 11730133 | |
| 1933107001 |
Nearby Schools
| NAME: | DISTRICT: | DISTANCE: | |
|---|---|---|---|
|
Grade School
Neubert Elementary School |
300 | — | |
|
Middle School
Westfield Community School |
300 | Not in DB | |
|
High School
H D Jacobs High School |
300 | Not in DB | |
Property History
| DATE: | EVENT: | PRICE: | SOURCE: |
|---|---|---|---|
| 30 Apr, 2014 | Sold | $160,000 | MRED MLS |
| 7 Mar, 2014 | Under contract | $147,000 | MRED MLS |
| 26 Feb, 2014 | Listed for sale | $147,000 | MRED MLS |
| 5 Apr, 2023 | Sold | $345,000 | MRED MLS |
| 6 Mar, 2023 | Under contract | $329,900 | MRED MLS |
| 2 Mar, 2023 | Listed for sale | $329,900 | MRED MLS |
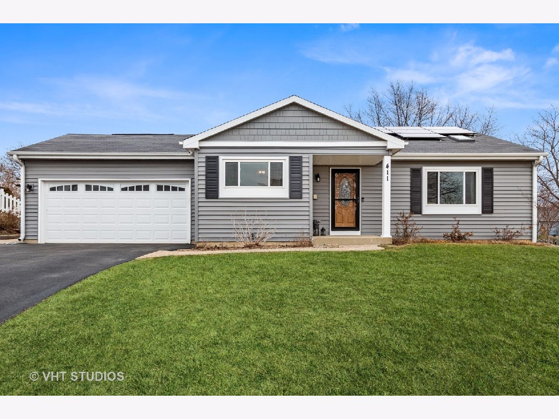
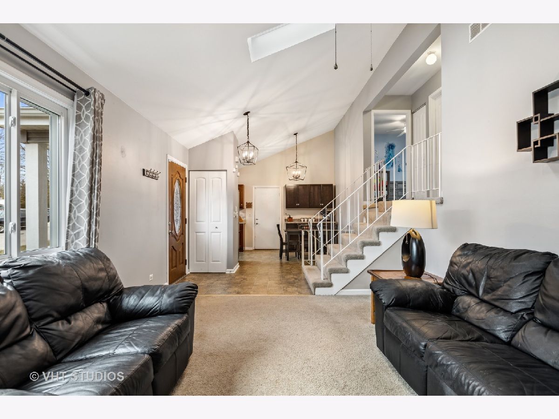
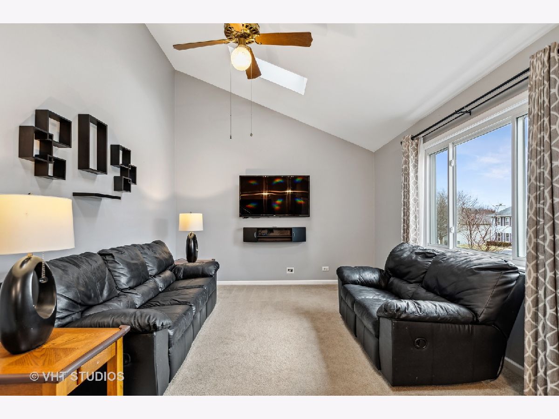
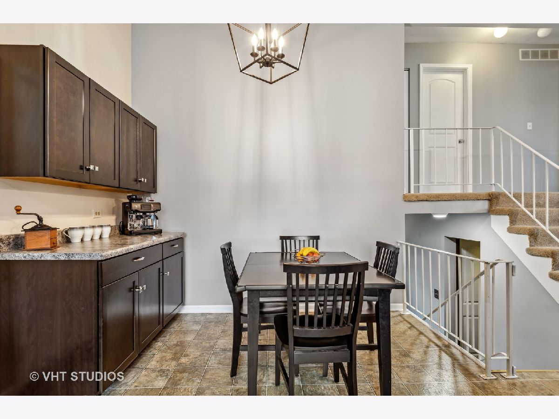
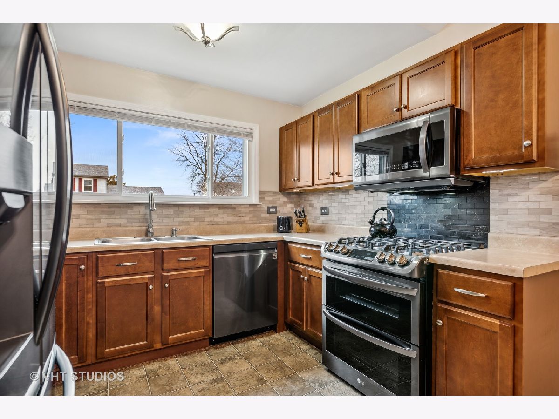
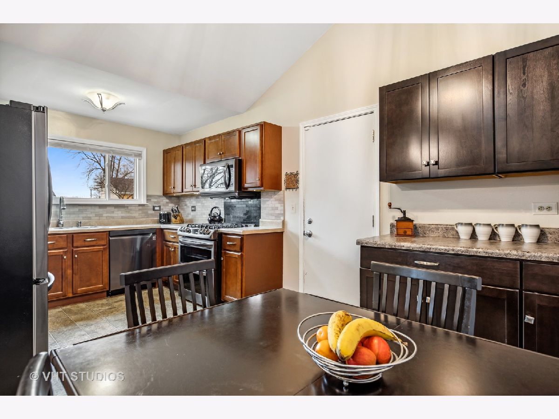
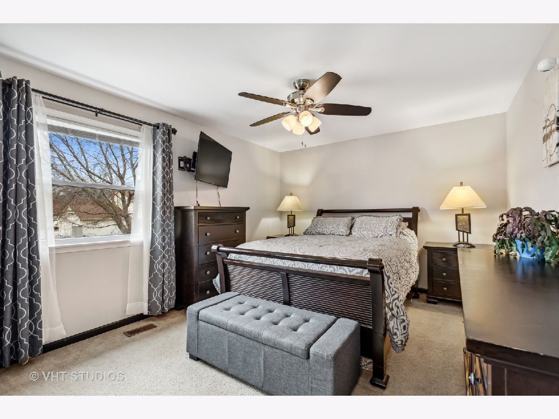
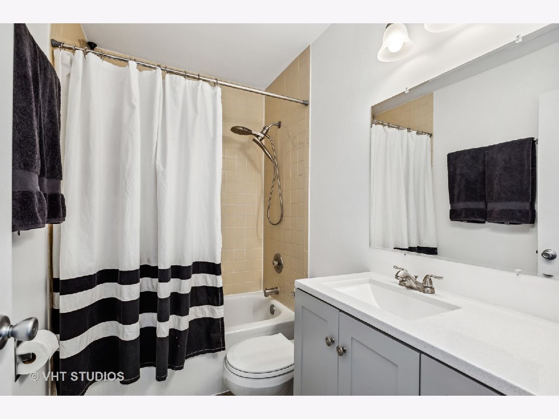
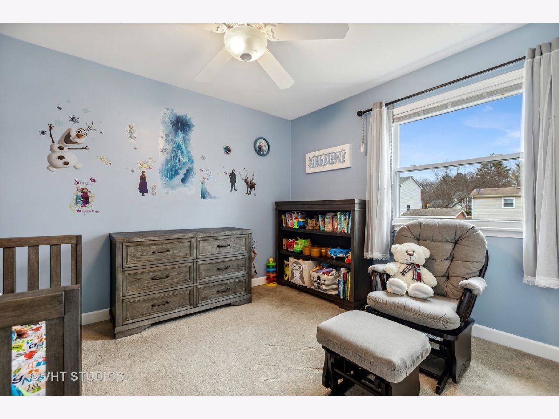
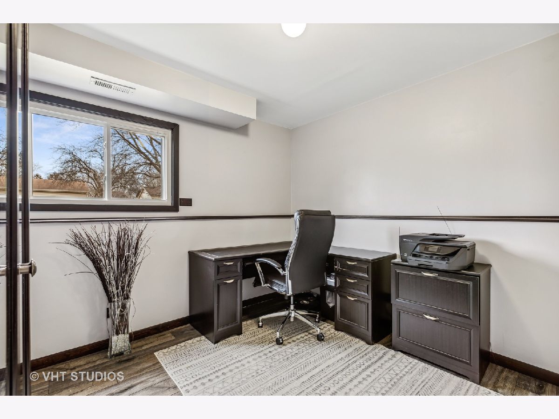
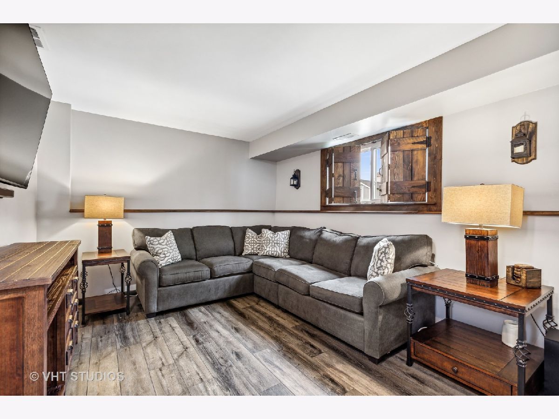
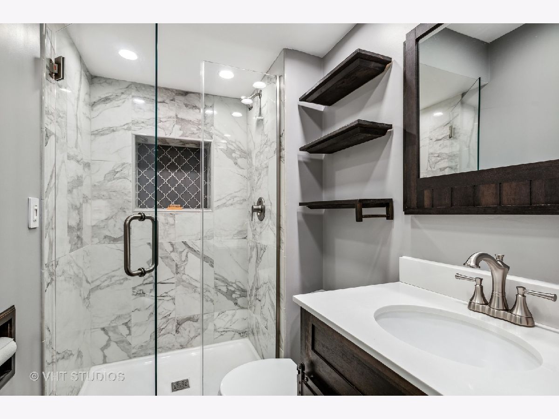
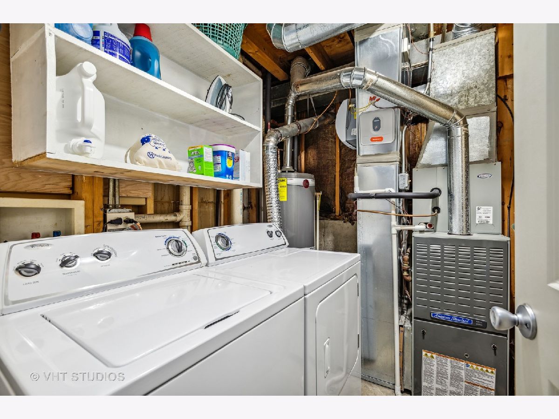
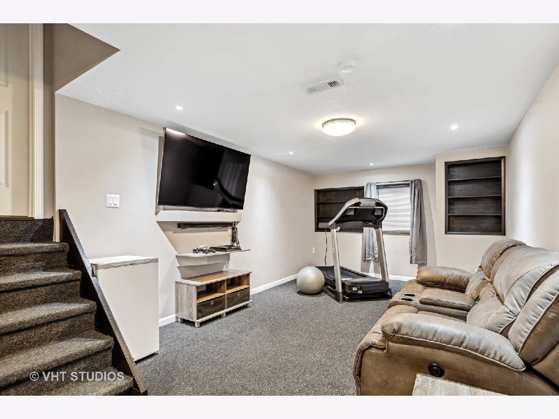
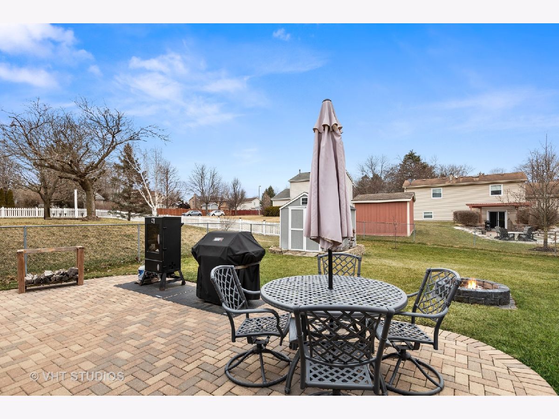
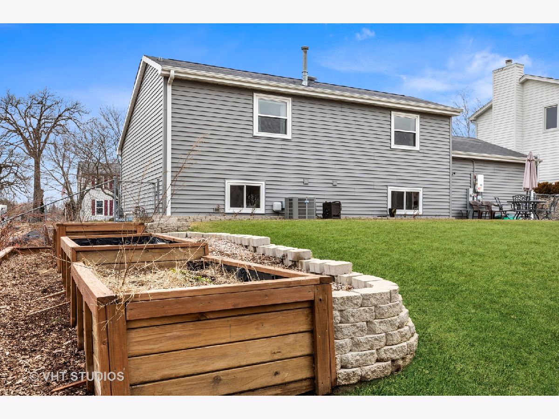
Room Specifics
Total Bedrooms: 3
Bedrooms Above Ground: 3
Bedrooms Below Ground: 0
Dimensions: —
Floor Type: —
Dimensions: —
Floor Type: —
Full Bathrooms: 2
Bathroom Amenities: —
Bathroom in Basement: 0
Rooms: —
Basement Description: Sub-Basement
Other Specifics
| 2 | |
| — | |
| Asphalt,Side Drive | |
| — | |
| — | |
| 80X120 | |
| — | |
| — | |
| — | |
| — | |
| Not in DB | |
| — | |
| — | |
| — | |
| — |
Tax History
| Year | Property Taxes |
|---|---|
| 2014 | $4,413 |
| 2023 | $5,622 |
Contact Agent
Nearby Similar Homes
Nearby Sold Comparables
Contact Agent
Listing Provided By
Coldwell Banker Realty






