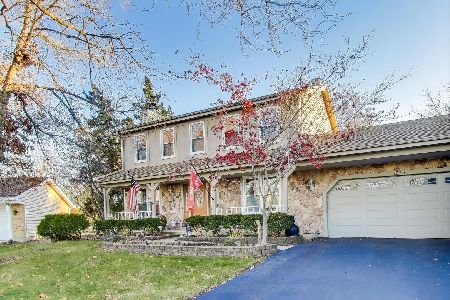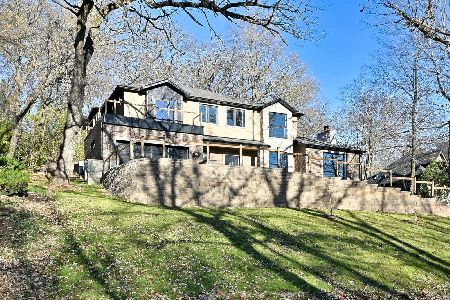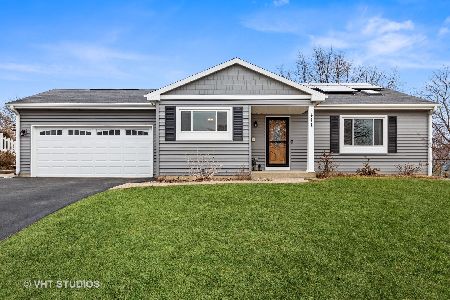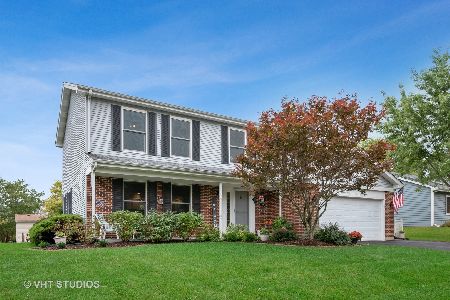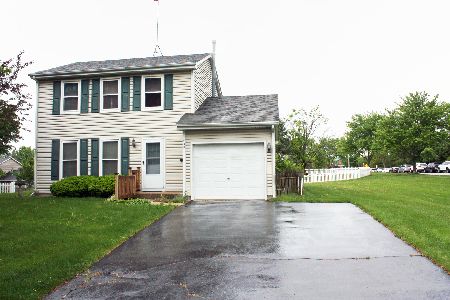421 Shagbark Court, Algonquin, Illinois 60102
$242,900
|
Sold
|
|
| Status: | Closed |
| Sqft: | 1,229 |
| Cost/Sqft: | $183 |
| Beds: | 3 |
| Baths: | 2 |
| Year Built: | 1984 |
| Property Taxes: | $4,714 |
| Days On Market: | 1753 |
| Lot Size: | 0,22 |
Description
***D#300 Community Unit Schools**Walk to Neubert Elementary Plus in Jacobs HS Boundary*** Great home with large fenced yard, expansive deck with outdoor bar plus a pool - look forward to enjoying Summer outside! 3 Bedrooms + 1 Full/1 Half Bathrooms + Large Yard. Expansive eat-in Kitchen features lots of updated cabinets, granite counters, and extended granite island - perfect for baking, entertaining, dining, and more! Kitchen overlooks the Family Room. Powder and Laundry Rooms on main level. Three bedrooms upstairs with shared Hall Bathroom. Tons of natural light, white trim, crown molding, and doors throughout. 2-car attached garage. Value-Added Features: (2021) Powder Room Floor; (2021-2020) Interior Paint; (2020) Washer, Dryer; (2017) Pool Liner Replaced, Carpet. AGENTS AND/OR PROSPECTIVE BUYERS EXPOSED TO COVID 19 OR WITH A COUGH OR FEVER ARE NOT TO ENTER THE HOME UNTIL THEY RECEIVE MEDICAL CLEARANCE.
Property Specifics
| Single Family | |
| — | |
| — | |
| 1984 | |
| None | |
| BROOKWOOD | |
| No | |
| 0.22 |
| Mc Henry | |
| High Hill Farms | |
| 0 / Not Applicable | |
| None | |
| Lake Michigan | |
| Public Sewer | |
| 11005144 | |
| 1933107002 |
Nearby Schools
| NAME: | DISTRICT: | DISTANCE: | |
|---|---|---|---|
|
Grade School
Neubert Elementary School |
300 | — | |
|
Middle School
Westfield Community School |
300 | Not in DB | |
|
High School
H D Jacobs High School |
300 | Not in DB | |
Property History
| DATE: | EVENT: | PRICE: | SOURCE: |
|---|---|---|---|
| 3 Feb, 2020 | Under contract | $0 | MRED MLS |
| 17 Jan, 2020 | Listed for sale | $0 | MRED MLS |
| 14 Apr, 2021 | Sold | $242,900 | MRED MLS |
| 8 Mar, 2021 | Under contract | $225,108 | MRED MLS |
| 26 Feb, 2021 | Listed for sale | $225,108 | MRED MLS |

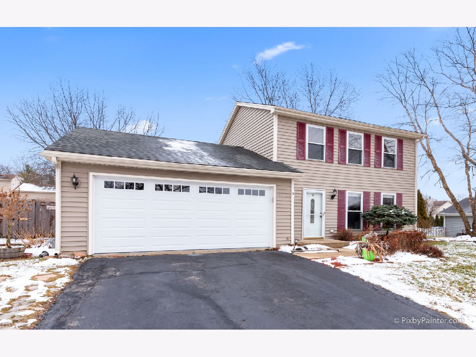
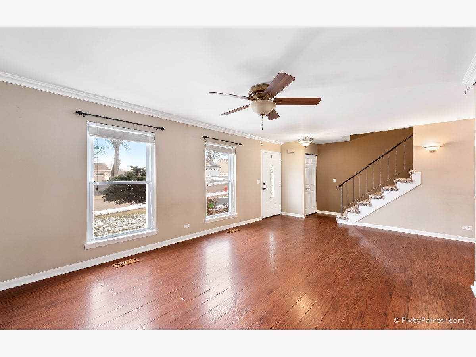
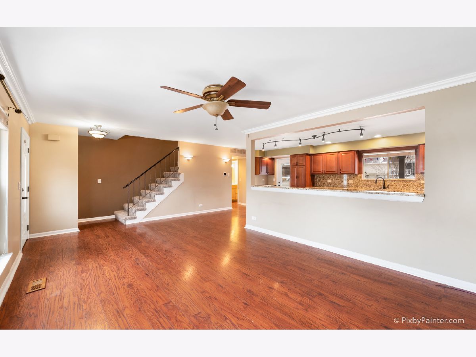
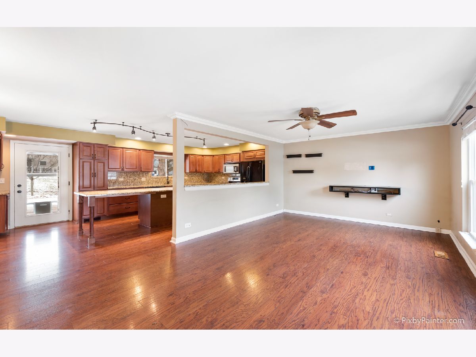
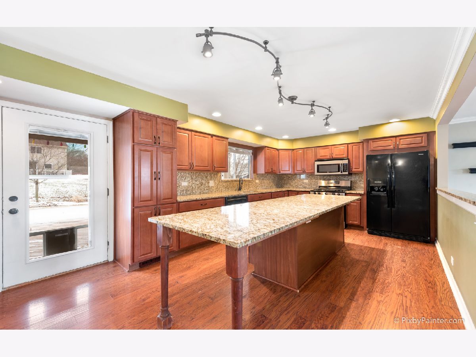
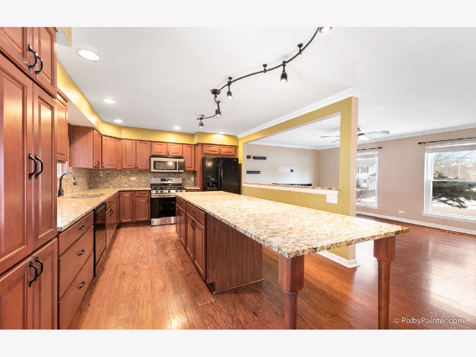
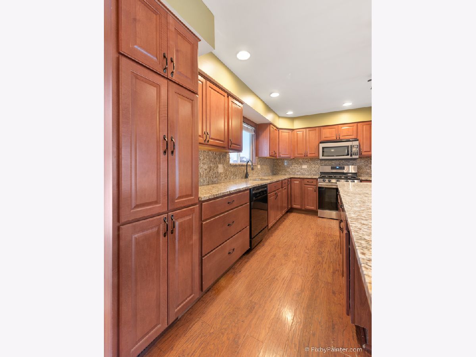
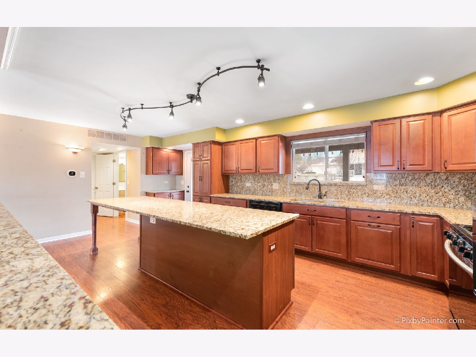
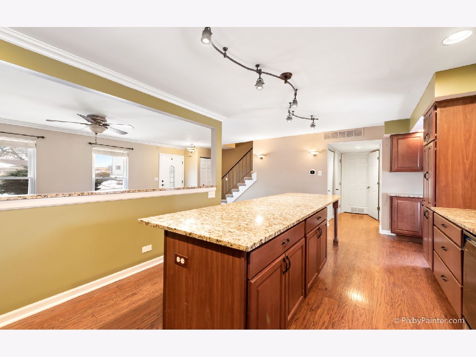
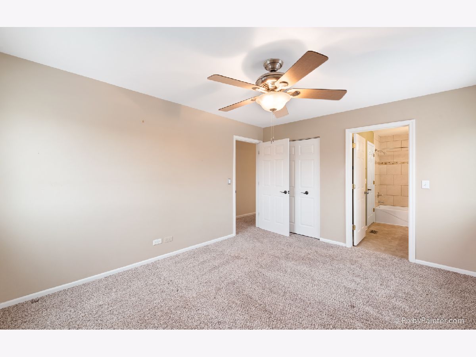
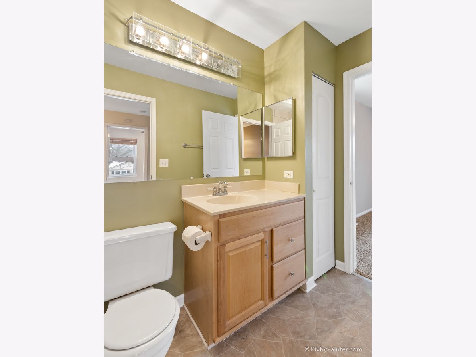
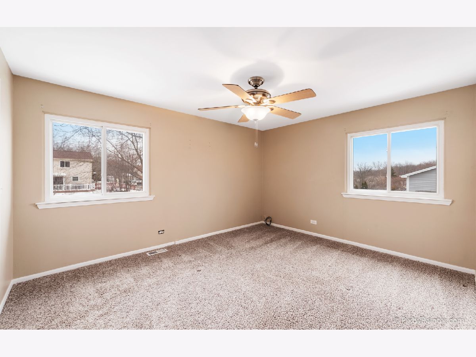
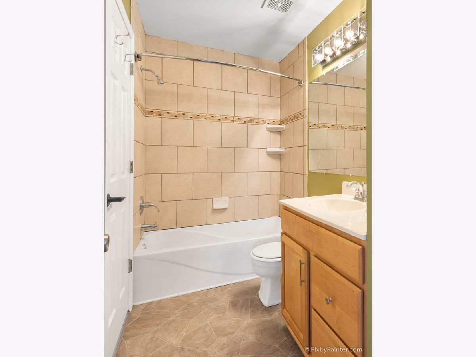
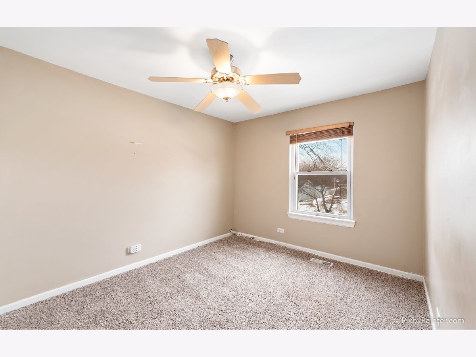
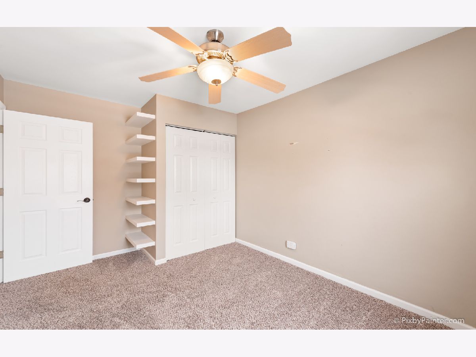
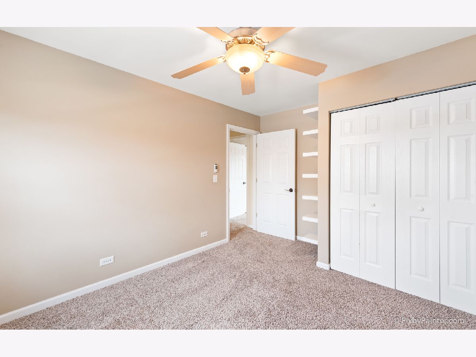
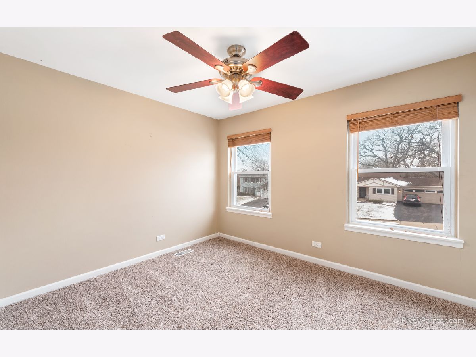
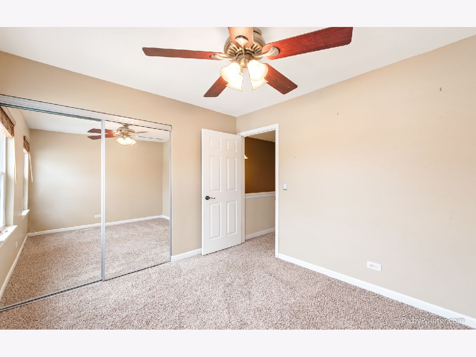
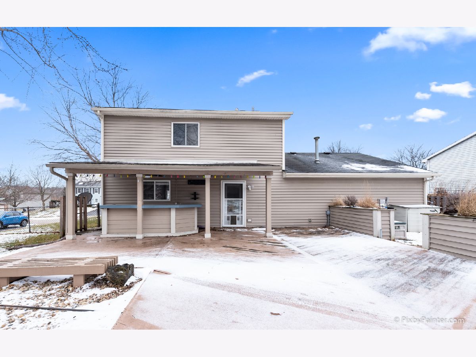
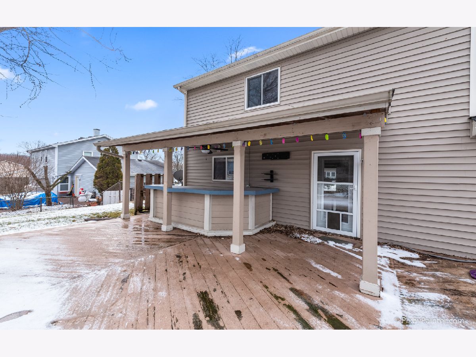
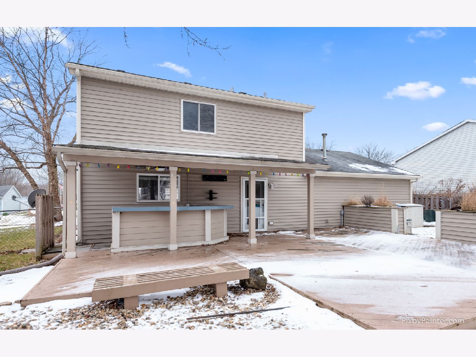
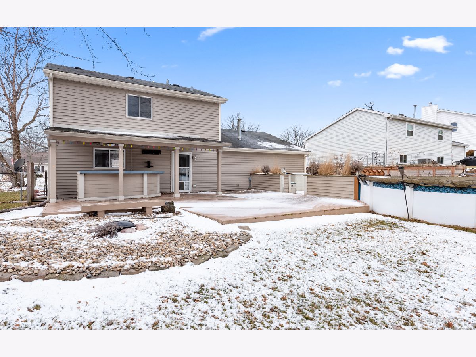
Room Specifics
Total Bedrooms: 3
Bedrooms Above Ground: 3
Bedrooms Below Ground: 0
Dimensions: —
Floor Type: Carpet
Dimensions: —
Floor Type: Carpet
Full Bathrooms: 2
Bathroom Amenities: —
Bathroom in Basement: 0
Rooms: No additional rooms
Basement Description: Slab
Other Specifics
| 2 | |
| Concrete Perimeter | |
| Asphalt | |
| Deck, Above Ground Pool | |
| Fenced Yard | |
| 80X120X80X120 | |
| — | |
| — | |
| Wood Laminate Floors, Built-in Features | |
| Range, Microwave, Dishwasher, Refrigerator, Washer, Dryer, Disposal, Other | |
| Not in DB | |
| Curbs, Sidewalks, Street Paved | |
| — | |
| — | |
| — |
Tax History
| Year | Property Taxes |
|---|---|
| 2021 | $4,714 |
Contact Agent
Nearby Similar Homes
Nearby Sold Comparables
Contact Agent
Listing Provided By
Keller Williams Inspire - Geneva


