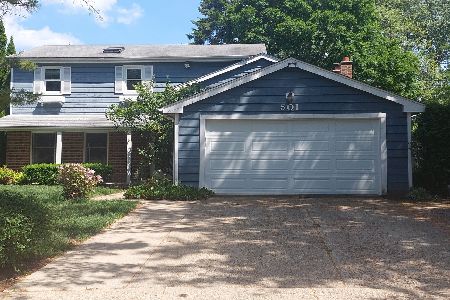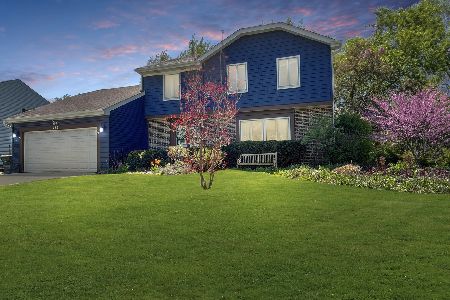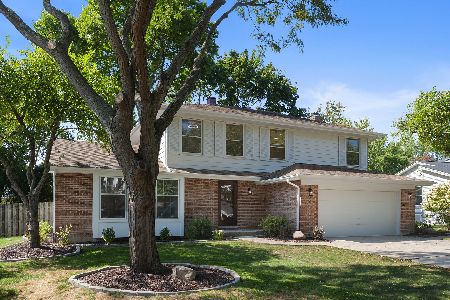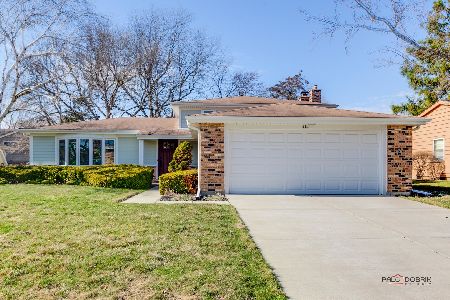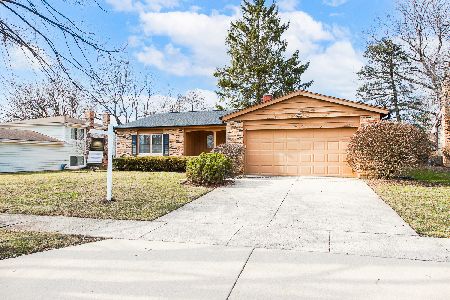411 Thornapple Lane, Libertyville, Illinois 60048
$500,000
|
Sold
|
|
| Status: | Closed |
| Sqft: | 2,979 |
| Cost/Sqft: | $180 |
| Beds: | 4 |
| Baths: | 4 |
| Year Built: | 1976 |
| Property Taxes: | $12,048 |
| Days On Market: | 3011 |
| Lot Size: | 0,20 |
Description
This is not just another cookie cutter rehab. THIS is truly the house you've been dying to call your home! Great school district in desirable location! LOOK AT THAT HUGE GREEN SPACE IN YOUR BACKYARD!! Massive master Bedroom overlooks a beautiful green space creating your own spa like retreat. Soaking tub, double vanities, 2 huge walk in closets with closet organizers, which, by the way, can be found throughout the house. 2nd floor: 3 large BR's, 1, a master suite, and 2 full baths. This stunning kitchen was built with attention to detail. Quartz countertops, electric and gas ovens, kitchen aid appliances, island for extra countertop space, and eat in kitchen with wonderful natural light. The living room and dining room complete with wainscoting highlight the care and craftsmanship of the builder. All of this before you get to your massive family room complete with wood burning fireplace, built in bookshelves. Come and see this house!
Property Specifics
| Single Family | |
| — | |
| — | |
| 1976 | |
| Partial | |
| — | |
| No | |
| 0.2 |
| Lake | |
| — | |
| 0 / Not Applicable | |
| None | |
| Lake Michigan,Public | |
| Public Sewer | |
| 09752181 | |
| 11281020680000 |
Property History
| DATE: | EVENT: | PRICE: | SOURCE: |
|---|---|---|---|
| 27 Feb, 2018 | Sold | $500,000 | MRED MLS |
| 18 Jan, 2018 | Under contract | $535,000 | MRED MLS |
| — | Last price change | $549,000 | MRED MLS |
| 15 Sep, 2017 | Listed for sale | $549,000 | MRED MLS |
| 23 Mar, 2020 | Under contract | $0 | MRED MLS |
| 19 Mar, 2020 | Listed for sale | $0 | MRED MLS |
Room Specifics
Total Bedrooms: 4
Bedrooms Above Ground: 4
Bedrooms Below Ground: 0
Dimensions: —
Floor Type: Carpet
Dimensions: —
Floor Type: Carpet
Dimensions: —
Floor Type: Carpet
Full Bathrooms: 4
Bathroom Amenities: Separate Shower,Double Sink,Soaking Tub
Bathroom in Basement: 0
Rooms: Breakfast Room,Foyer,Walk In Closet,Other Room
Basement Description: Unfinished
Other Specifics
| 2 | |
| — | |
| — | |
| — | |
| Cul-De-Sac,Landscaped | |
| 120 X 75 X 129 X 74 | |
| — | |
| Full | |
| Skylight(s), Hardwood Floors, First Floor Laundry | |
| Range, Microwave, Dishwasher, Refrigerator, High End Refrigerator, Washer, Dryer, Stainless Steel Appliance(s), Built-In Oven | |
| Not in DB | |
| — | |
| — | |
| — | |
| Wood Burning |
Tax History
| Year | Property Taxes |
|---|---|
| 2018 | $12,048 |
Contact Agent
Nearby Similar Homes
Nearby Sold Comparables
Contact Agent
Listing Provided By
Berkshire Hathaway HomeServices Chicago

