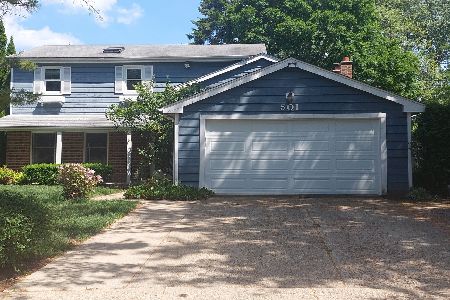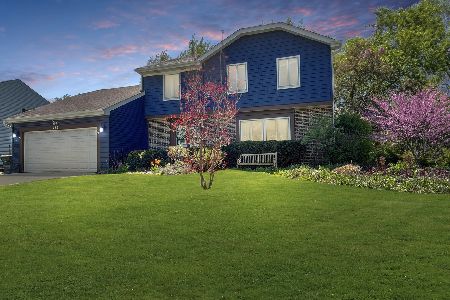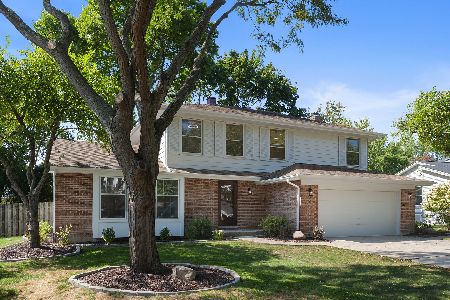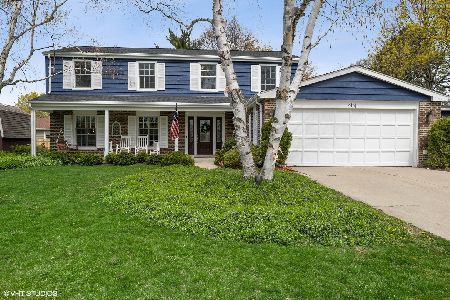409 Thornapple Lane, Libertyville, Illinois 60048
$351,000
|
Sold
|
|
| Status: | Closed |
| Sqft: | 0 |
| Cost/Sqft: | — |
| Beds: | 4 |
| Baths: | 3 |
| Year Built: | 1975 |
| Property Taxes: | $8,899 |
| Days On Market: | 5736 |
| Lot Size: | 0,00 |
Description
Just Fabulous! Executive-style home w/premium sought-after location on Green Belt & cul-de-sac nr all Village amenities. Easy access to major roads & shops. Painted thru-out in neut colors, home is move-in ready!! Spac flr plan w/lge rms for easy entertaining & living. Lovely stone wd-brng frplce in enormous FR, updated kit, baths & exterior. Lge unfin bsmt. Patio. Wildflower garden. Great views! Call for appointment
Property Specifics
| Single Family | |
| — | |
| — | |
| 1975 | |
| Partial | |
| WILLOW | |
| No | |
| 0 |
| Lake | |
| Greentree | |
| 72 / Annual | |
| None | |
| Public | |
| Public Sewer | |
| 07486817 | |
| 11281020690000 |
Property History
| DATE: | EVENT: | PRICE: | SOURCE: |
|---|---|---|---|
| 4 Jun, 2010 | Sold | $351,000 | MRED MLS |
| 8 Apr, 2010 | Under contract | $369,000 | MRED MLS |
| 1 Apr, 2010 | Listed for sale | $369,000 | MRED MLS |
Room Specifics
Total Bedrooms: 4
Bedrooms Above Ground: 4
Bedrooms Below Ground: 0
Dimensions: —
Floor Type: Carpet
Dimensions: —
Floor Type: Carpet
Dimensions: —
Floor Type: Carpet
Full Bathrooms: 3
Bathroom Amenities: —
Bathroom in Basement: 0
Rooms: Den,Study,Utility Room-1st Floor,Workshop
Basement Description: Unfinished
Other Specifics
| 2 | |
| — | |
| — | |
| Patio | |
| Cul-De-Sac,Landscaped | |
| 75X127X76X117 | |
| — | |
| Yes | |
| — | |
| Range, Microwave, Dishwasher, Refrigerator, Washer, Dryer, Disposal | |
| Not in DB | |
| Sidewalks, Street Lights, Street Paved | |
| — | |
| — | |
| Wood Burning |
Tax History
| Year | Property Taxes |
|---|---|
| 2010 | $8,899 |
Contact Agent
Nearby Similar Homes
Nearby Sold Comparables
Contact Agent
Listing Provided By
Coldwell Banker Residential Brokerage










