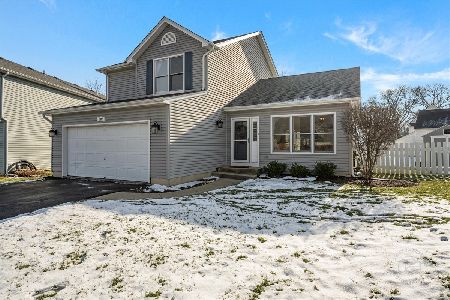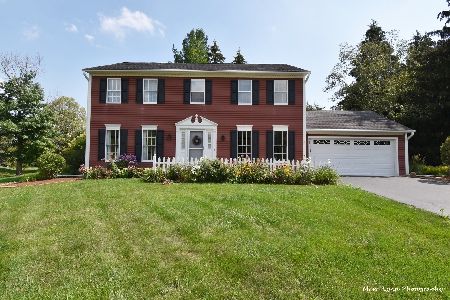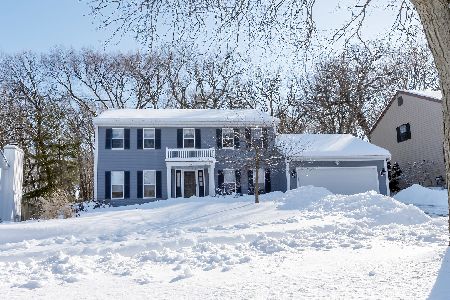411 Timbers Circle, St Charles, Illinois 60174
$391,500
|
Sold
|
|
| Status: | Closed |
| Sqft: | 2,598 |
| Cost/Sqft: | $150 |
| Beds: | 4 |
| Baths: | 3 |
| Year Built: | 1984 |
| Property Taxes: | $8,474 |
| Days On Market: | 1810 |
| Lot Size: | 0,24 |
Description
Meticulously maintained residence poised on a quiet cul-de-sac strikes the perfect balance between privacy and convenience. Nestled amongst towering mature trees and backing to protected forest preserve, enjoy tranquil surroundings while being minutes from downtown St. Charles, Fox River walking & biking trails, and highly acclaimed D303 schools! Attention to detail is evident throughout w/ striking HW floors, exceptional millwork, elevated finishes, and fresh paint from today's color palette. Light & bright kitchen boasts white cabinetry, SS appliances, island, glass subway tile backsplash, separate eat-in area, and exterior access to the brick paver patio. Master retreat features a full private bath with brand new flooring and fixtures. Three additional bedrooms and an updated hall bath complete the second level. A finished full basement stores newer mechanicals (brand new sump pump) and provides plenty of storage space. Big ticket essentials have been covered, too ~ Newer: roof, HVAC, siding, many windows, water heater, and flooring. It's truly about the lifestyle here ~ walk to town, experience Pottawatomie Park's 4th of July fireworks from your own driveway, or launch your boat down the street at Boy Scout island. An absolute MUST SEE!
Property Specifics
| Single Family | |
| — | |
| — | |
| 1984 | |
| Partial | |
| THE COUNTRY HOUSE | |
| No | |
| 0.24 |
| Kane | |
| Timbers | |
| 0 / Not Applicable | |
| None | |
| Public | |
| Sewer-Storm | |
| 10997155 | |
| 0928278010 |
Nearby Schools
| NAME: | DISTRICT: | DISTANCE: | |
|---|---|---|---|
|
Grade School
Wild Rose Elementary School |
303 | — | |
|
Middle School
Wredling Middle School |
303 | Not in DB | |
|
High School
St Charles North High School |
303 | Not in DB | |
Property History
| DATE: | EVENT: | PRICE: | SOURCE: |
|---|---|---|---|
| 1 Jun, 2018 | Sold | $347,000 | MRED MLS |
| 6 Apr, 2018 | Under contract | $362,500 | MRED MLS |
| — | Last price change | $369,997 | MRED MLS |
| 1 Mar, 2018 | Listed for sale | $369,997 | MRED MLS |
| 23 Apr, 2021 | Sold | $391,500 | MRED MLS |
| 19 Feb, 2021 | Under contract | $389,900 | MRED MLS |
| 17 Feb, 2021 | Listed for sale | $389,900 | MRED MLS |
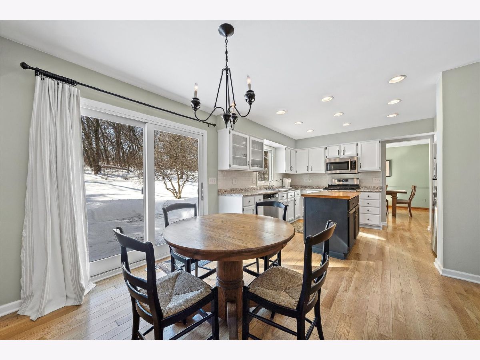
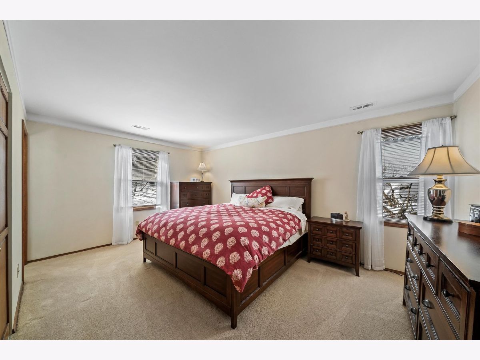
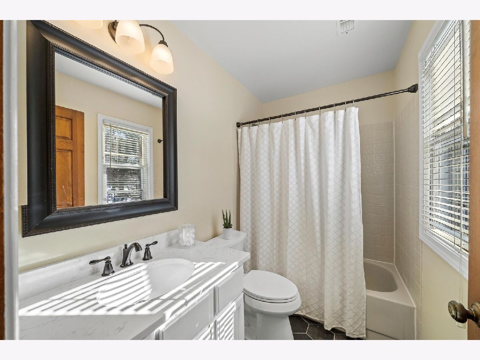
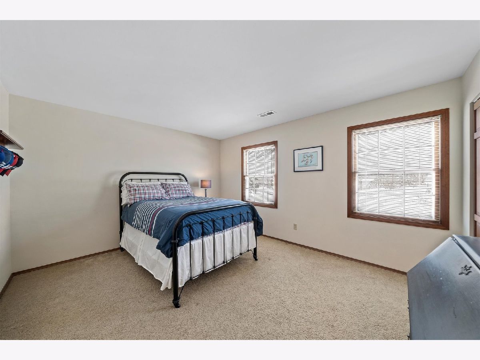
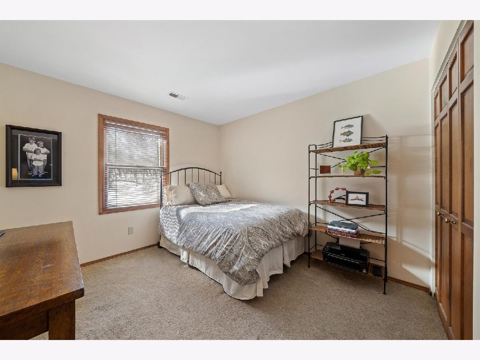
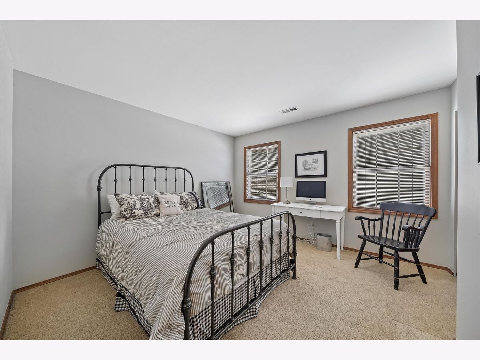
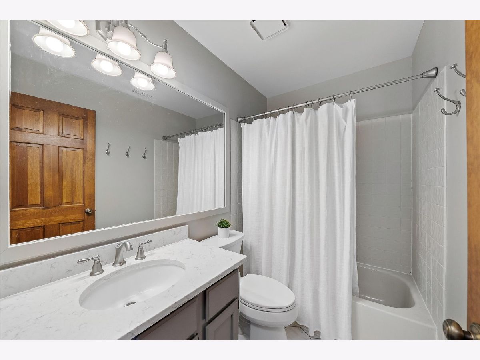
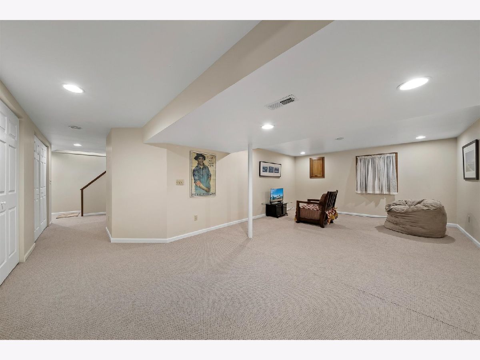
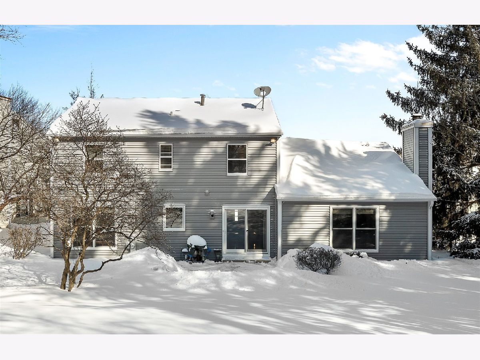
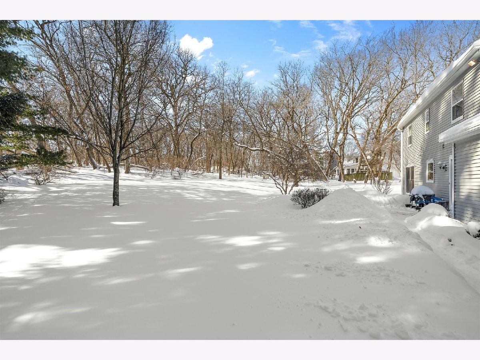
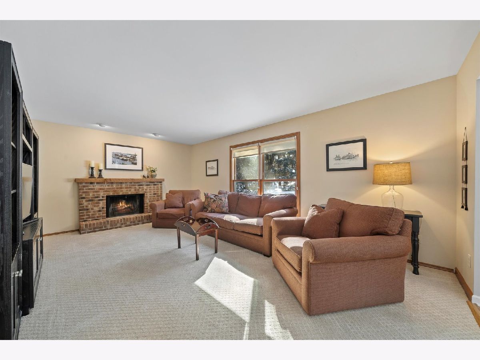
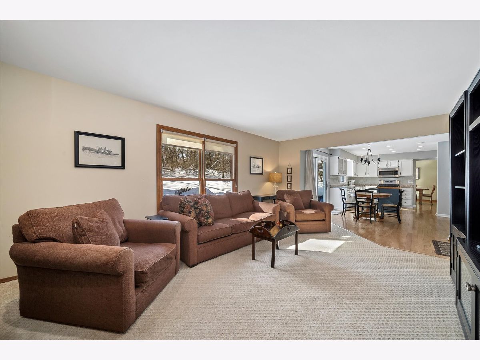
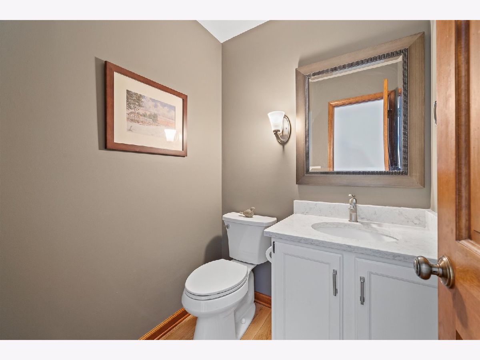
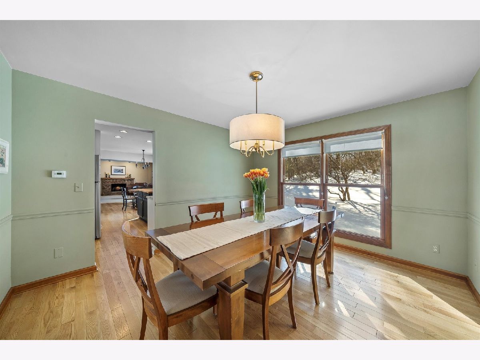
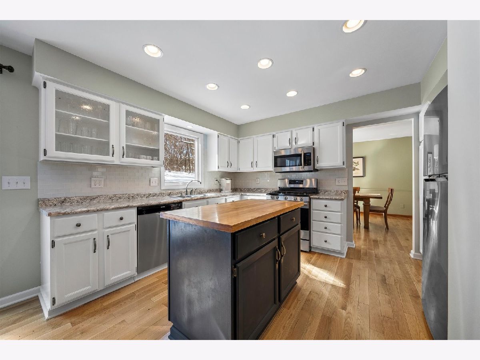
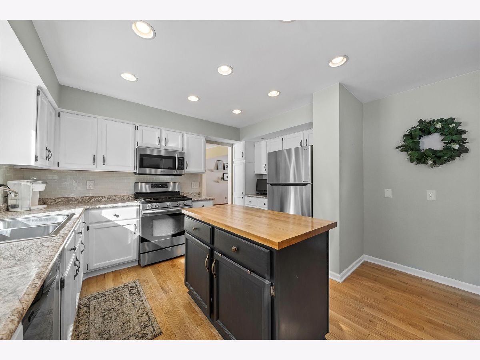
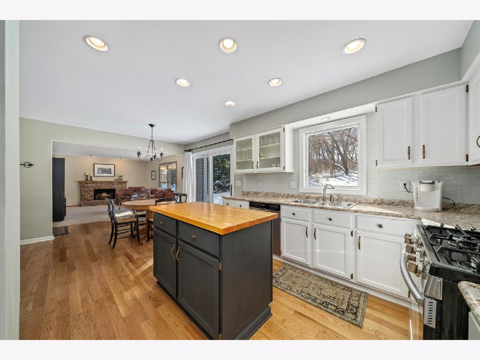
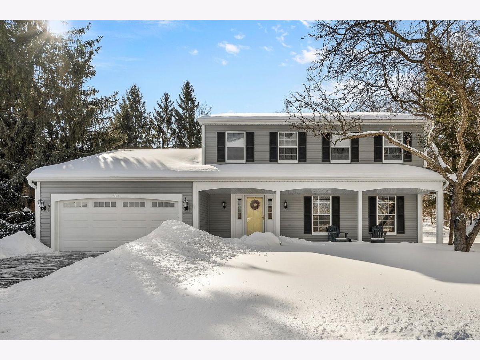
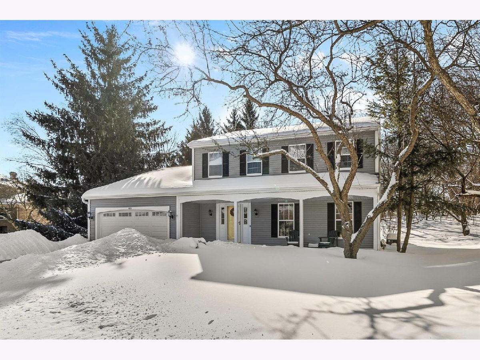
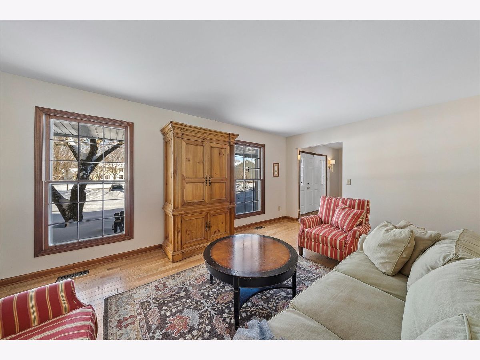
Room Specifics
Total Bedrooms: 4
Bedrooms Above Ground: 4
Bedrooms Below Ground: 0
Dimensions: —
Floor Type: Carpet
Dimensions: —
Floor Type: Carpet
Dimensions: —
Floor Type: Carpet
Full Bathrooms: 3
Bathroom Amenities: —
Bathroom in Basement: 0
Rooms: Eating Area,Recreation Room,Foyer
Basement Description: Finished,Crawl
Other Specifics
| 2 | |
| Concrete Perimeter | |
| Asphalt | |
| Brick Paver Patio, Storms/Screens | |
| Forest Preserve Adjacent,Wooded,Mature Trees | |
| 46X109X142X144 | |
| — | |
| Full | |
| — | |
| Range, Microwave, Dishwasher, Refrigerator, Disposal, Stainless Steel Appliance(s) | |
| Not in DB | |
| Curbs, Sidewalks, Street Lights, Street Paved | |
| — | |
| — | |
| Wood Burning, Gas Starter |
Tax History
| Year | Property Taxes |
|---|---|
| 2018 | $7,831 |
| 2021 | $8,474 |
Contact Agent
Nearby Similar Homes
Nearby Sold Comparables
Contact Agent
Listing Provided By
@properties

