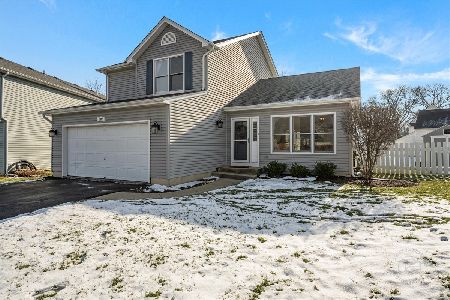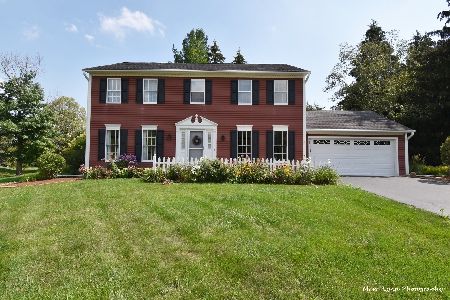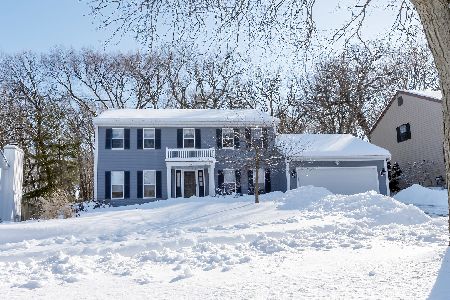411 Timbers Circle, St Charles, Illinois 60174
$347,000
|
Sold
|
|
| Status: | Closed |
| Sqft: | 2,598 |
| Cost/Sqft: | $140 |
| Beds: | 4 |
| Baths: | 3 |
| Year Built: | 1984 |
| Property Taxes: | $7,831 |
| Days On Market: | 2894 |
| Lot Size: | 0,00 |
Description
Welcome home! Situated on a prime cul-de-sac lot with a wonderful backyard nestled into a wooded setting, this updated 2-story in The Timbers has 2600 SF of living space including a finished basement! BEAUTIFUL kitchen w/white cabinetry, contrasting center island w/butcher block counters, glass subway tile back splash, stainless appliances, furniture-style pantry w/convenient roll-out shelves--never lose your favorite snack! 4 spacious BRs upstairs. Master w/full private bath! Updated baths w/new fixtures and quartz counters. Private park-like yard offers views of nature year-round. Meticulously maintained! New/newer: roof, furnace, AC, siding, some windows, appliances, water heater, flooring, etc. Fantastic combination of upgrades & location will make you remember why you wanted to move in the first place! Walk to Timber Trails, Pottawatomie Park, downtown St. Charles, Fox River boat launch! 4th of July fireworks down the street at Boy Scout Island! Wild Rose Elem & STC North HS.
Property Specifics
| Single Family | |
| — | |
| — | |
| 1984 | |
| Partial | |
| THE COUNTRY HOUSE | |
| No | |
| — |
| Kane | |
| Timbers | |
| 0 / Not Applicable | |
| None | |
| Public | |
| Sewer-Storm | |
| 09870832 | |
| 0928278010 |
Property History
| DATE: | EVENT: | PRICE: | SOURCE: |
|---|---|---|---|
| 1 Jun, 2018 | Sold | $347,000 | MRED MLS |
| 6 Apr, 2018 | Under contract | $362,500 | MRED MLS |
| — | Last price change | $369,997 | MRED MLS |
| 1 Mar, 2018 | Listed for sale | $369,997 | MRED MLS |
| 23 Apr, 2021 | Sold | $391,500 | MRED MLS |
| 19 Feb, 2021 | Under contract | $389,900 | MRED MLS |
| 17 Feb, 2021 | Listed for sale | $389,900 | MRED MLS |
Room Specifics
Total Bedrooms: 4
Bedrooms Above Ground: 4
Bedrooms Below Ground: 0
Dimensions: —
Floor Type: Carpet
Dimensions: —
Floor Type: Carpet
Dimensions: —
Floor Type: Carpet
Full Bathrooms: 3
Bathroom Amenities: —
Bathroom in Basement: 0
Rooms: Eating Area,Recreation Room,Foyer
Basement Description: Finished,Crawl
Other Specifics
| 2 | |
| Concrete Perimeter | |
| Asphalt | |
| Brick Paver Patio, Storms/Screens | |
| Wooded | |
| 12573 | |
| — | |
| Full | |
| — | |
| Range, Microwave, Dishwasher, Refrigerator, Disposal, Stainless Steel Appliance(s) | |
| Not in DB | |
| Sidewalks, Street Lights, Street Paved | |
| — | |
| — | |
| Wood Burning, Gas Starter |
Tax History
| Year | Property Taxes |
|---|---|
| 2018 | $7,831 |
| 2021 | $8,474 |
Contact Agent
Nearby Similar Homes
Nearby Sold Comparables
Contact Agent
Listing Provided By
RE/MAX Excels









