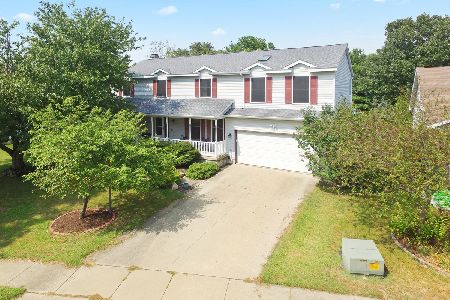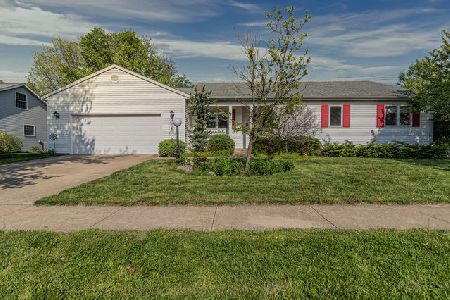4110 Amherst, Champaign, Illinois 61822
$230,000
|
Sold
|
|
| Status: | Closed |
| Sqft: | 2,791 |
| Cost/Sqft: | $86 |
| Beds: | 5 |
| Baths: | 4 |
| Year Built: | 1991 |
| Property Taxes: | $4,853 |
| Days On Market: | 3864 |
| Lot Size: | 0,00 |
Description
If entertaining is what your are interested in, then look no further. This home has it all. The minute you walk in, the large foyer area welcomes you and your guests. Kitchen has corian counters, wood cabinets, and a new stainless gas stove, new built in microwave, and a new dishwasher. There is a guest bedroom on the first floor. The master bedroom is spacious with a cathedral ceiling and deck which overlooks the entire backyard, perfect for morning coffee. The master bath includes double sinks, shower, and whirlpool tub. The basement includes a large rec room, perfect for fun. Outside will amaze you with the large in-ground pool, deck, and awning. 1-Furnace/AC 2013, 1-Furnace 2008, and can be accessed remotely, a very convenient feature.
Property Specifics
| Single Family | |
| — | |
| — | |
| 1991 | |
| — | |
| — | |
| No | |
| — |
| Champaign | |
| Glenshire | |
| 80 / Annual | |
| — | |
| Public | |
| Public Sewer | |
| 09453343 | |
| 032016351014 |
Nearby Schools
| NAME: | DISTRICT: | DISTANCE: | |
|---|---|---|---|
|
Grade School
Soc |
— | ||
|
Middle School
Call Unt 4 351-3701 |
Not in DB | ||
|
High School
Centennial High School |
Not in DB | ||
Property History
| DATE: | EVENT: | PRICE: | SOURCE: |
|---|---|---|---|
| 21 Oct, 2015 | Sold | $230,000 | MRED MLS |
| 8 Sep, 2015 | Under contract | $239,900 | MRED MLS |
| — | Last price change | $249,900 | MRED MLS |
| 8 Jul, 2015 | Listed for sale | $249,900 | MRED MLS |
| 30 Oct, 2020 | Sold | $264,900 | MRED MLS |
| 13 Sep, 2020 | Under contract | $264,900 | MRED MLS |
| 11 Sep, 2020 | Listed for sale | $264,900 | MRED MLS |
Room Specifics
Total Bedrooms: 5
Bedrooms Above Ground: 5
Bedrooms Below Ground: 0
Dimensions: —
Floor Type: Carpet
Dimensions: —
Floor Type: Carpet
Dimensions: —
Floor Type: Carpet
Dimensions: —
Floor Type: —
Full Bathrooms: 4
Bathroom Amenities: Whirlpool
Bathroom in Basement: —
Rooms: Bedroom 5,Walk In Closet
Basement Description: —
Other Specifics
| 2 | |
| — | |
| — | |
| Deck, In Ground Pool, Patio, Porch | |
| Fenced Yard | |
| 82X116X75X150 | |
| — | |
| Full | |
| First Floor Bedroom, Vaulted/Cathedral Ceilings, Skylight(s) | |
| Dishwasher, Disposal | |
| Not in DB | |
| Sidewalks | |
| — | |
| — | |
| Wood Burning |
Tax History
| Year | Property Taxes |
|---|---|
| 2015 | $4,853 |
| 2020 | $5,773 |
Contact Agent
Nearby Similar Homes
Nearby Sold Comparables
Contact Agent
Listing Provided By
KELLER WILLIAMS-TREC







