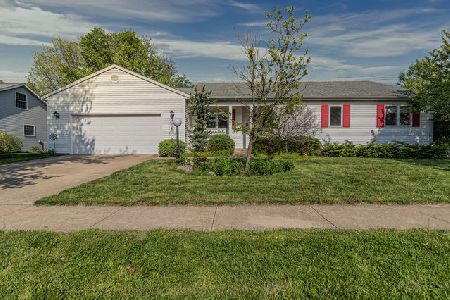4110 Amherst Drive, Champaign, Illinois 61822
$264,900
|
Sold
|
|
| Status: | Closed |
| Sqft: | 2,820 |
| Cost/Sqft: | $94 |
| Beds: | 6 |
| Baths: | 4 |
| Year Built: | 1991 |
| Property Taxes: | $5,773 |
| Days On Market: | 1972 |
| Lot Size: | 0,23 |
Description
This home is all about space, entertainment, and lifestyle. This home has it all. Walk in the door and you're instantly welcomed by a spacious foyer and open staircase. Oversized kitchen offers quality cabinetry, corian counters, and newer appliances. Guest bedroom on the first floor. Huge master bedroom is spacious with a cathedral ceiling and private deck which overlooks your entire back yard and pool. Master bath includes double sinks, shower, and whirlpool tub. Finished basement is setup as a second living suite with flex rooms, laundry hookup, and more living space. The backyard is really where the place gets special! Large in-ground pool, fenced in yard, no backyard neighbors, backs up to common areas and walking trails. A Bathroom and changing space is conveniently located just off the oversized deck. New filter in in 2018, pump in 2019, and gas ran for a pool heater. 2 HVAC Systems for efficient heating and cooling. New roof in 2019. There is so much to like about this home, plus so much opportunity. 6br, 1 on the main floor, 5 full baths, backs up to commons area, great subdivision, in ground pool, storage, great yard, private space, and so much more!
Property Specifics
| Single Family | |
| — | |
| Traditional | |
| 1991 | |
| Full | |
| — | |
| No | |
| 0.23 |
| Champaign | |
| Glenshire | |
| 80 / Annual | |
| Other | |
| Public | |
| Public Sewer | |
| 10849759 | |
| 032016351014 |
Nearby Schools
| NAME: | DISTRICT: | DISTANCE: | |
|---|---|---|---|
|
Grade School
Champaign Elementary School |
4 | — | |
|
Middle School
Champaign Junior High School |
4 | Not in DB | |
|
High School
Champaign High School |
4 | Not in DB | |
Property History
| DATE: | EVENT: | PRICE: | SOURCE: |
|---|---|---|---|
| 21 Oct, 2015 | Sold | $230,000 | MRED MLS |
| 8 Sep, 2015 | Under contract | $239,900 | MRED MLS |
| — | Last price change | $249,900 | MRED MLS |
| 8 Jul, 2015 | Listed for sale | $249,900 | MRED MLS |
| 30 Oct, 2020 | Sold | $264,900 | MRED MLS |
| 13 Sep, 2020 | Under contract | $264,900 | MRED MLS |
| 11 Sep, 2020 | Listed for sale | $264,900 | MRED MLS |
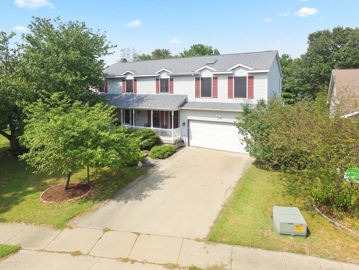
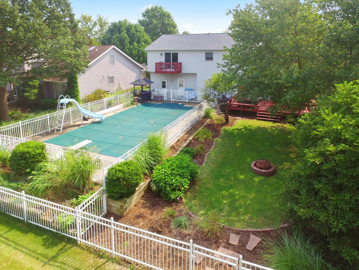
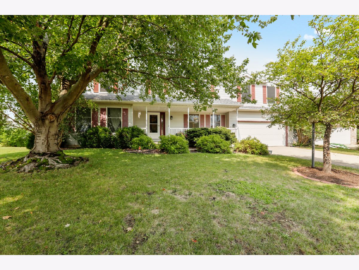
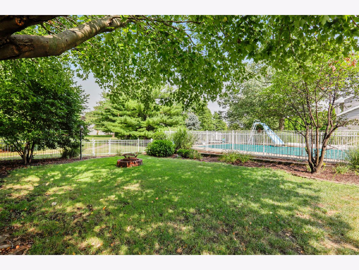
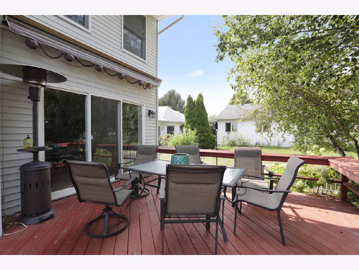
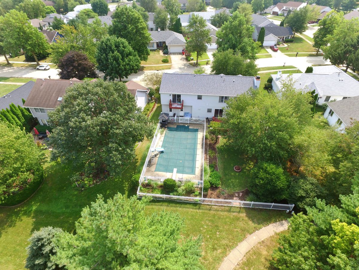
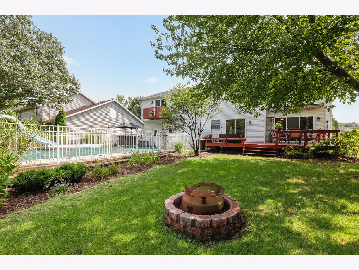
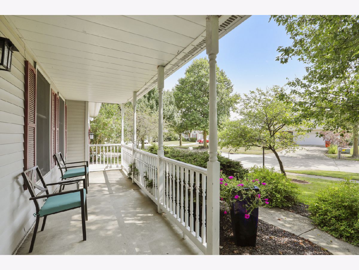
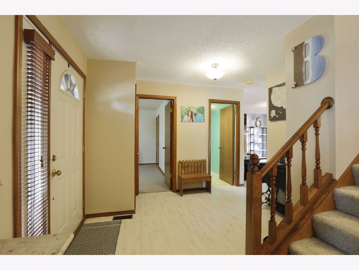
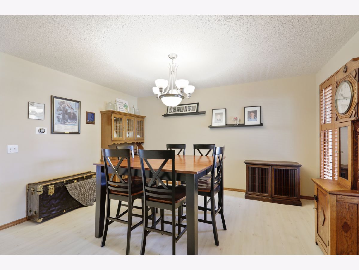
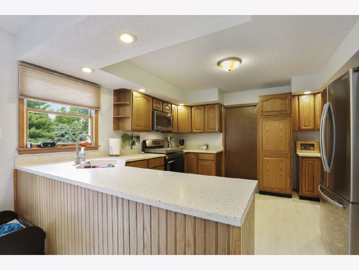
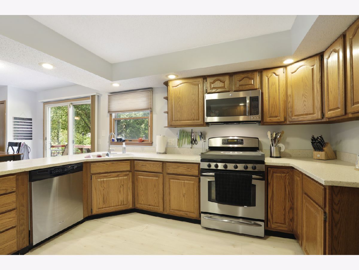
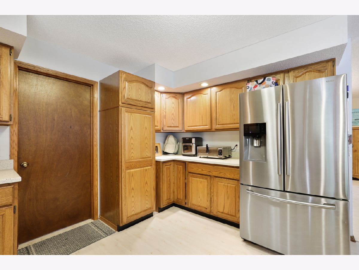
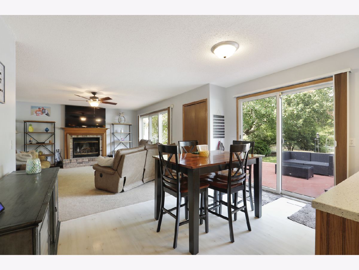
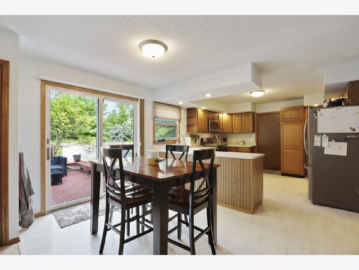
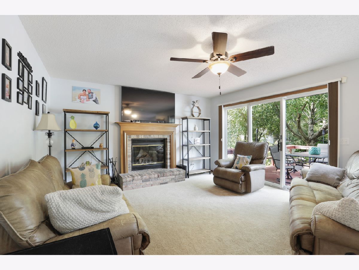
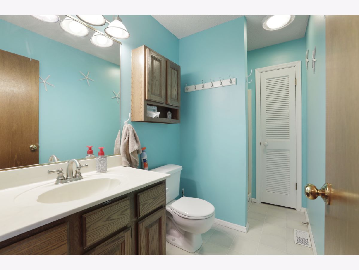
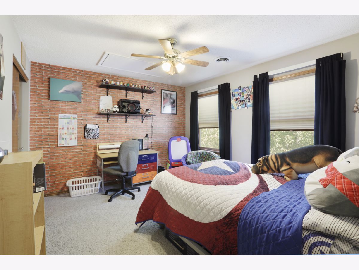
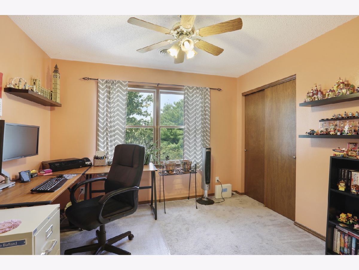
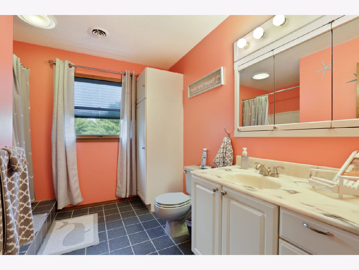
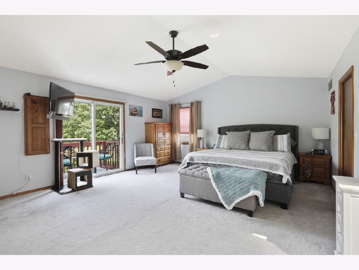
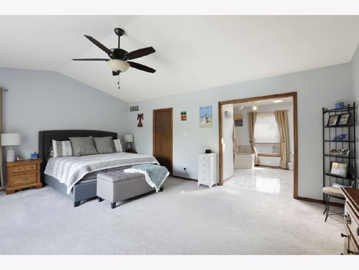
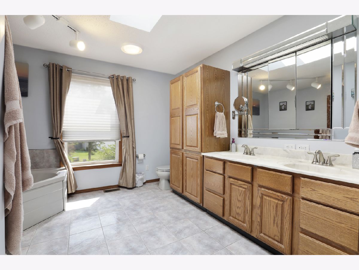
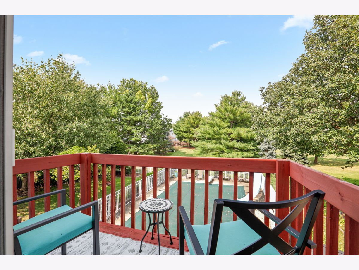
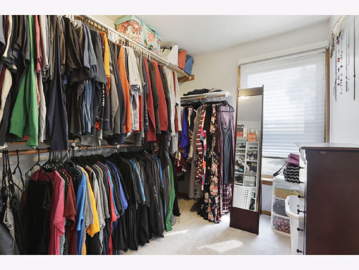
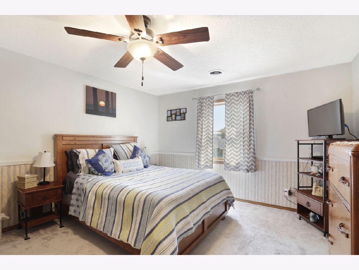
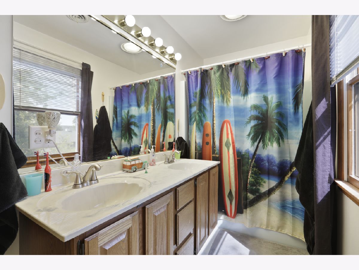
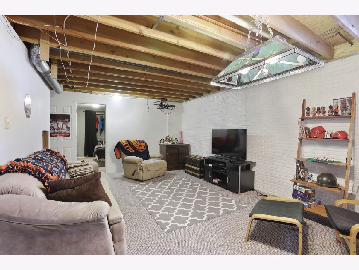
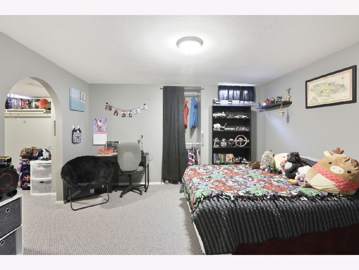
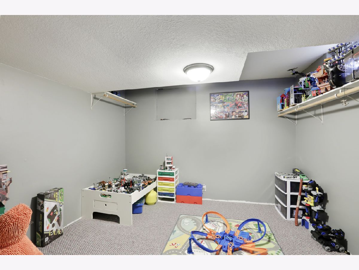
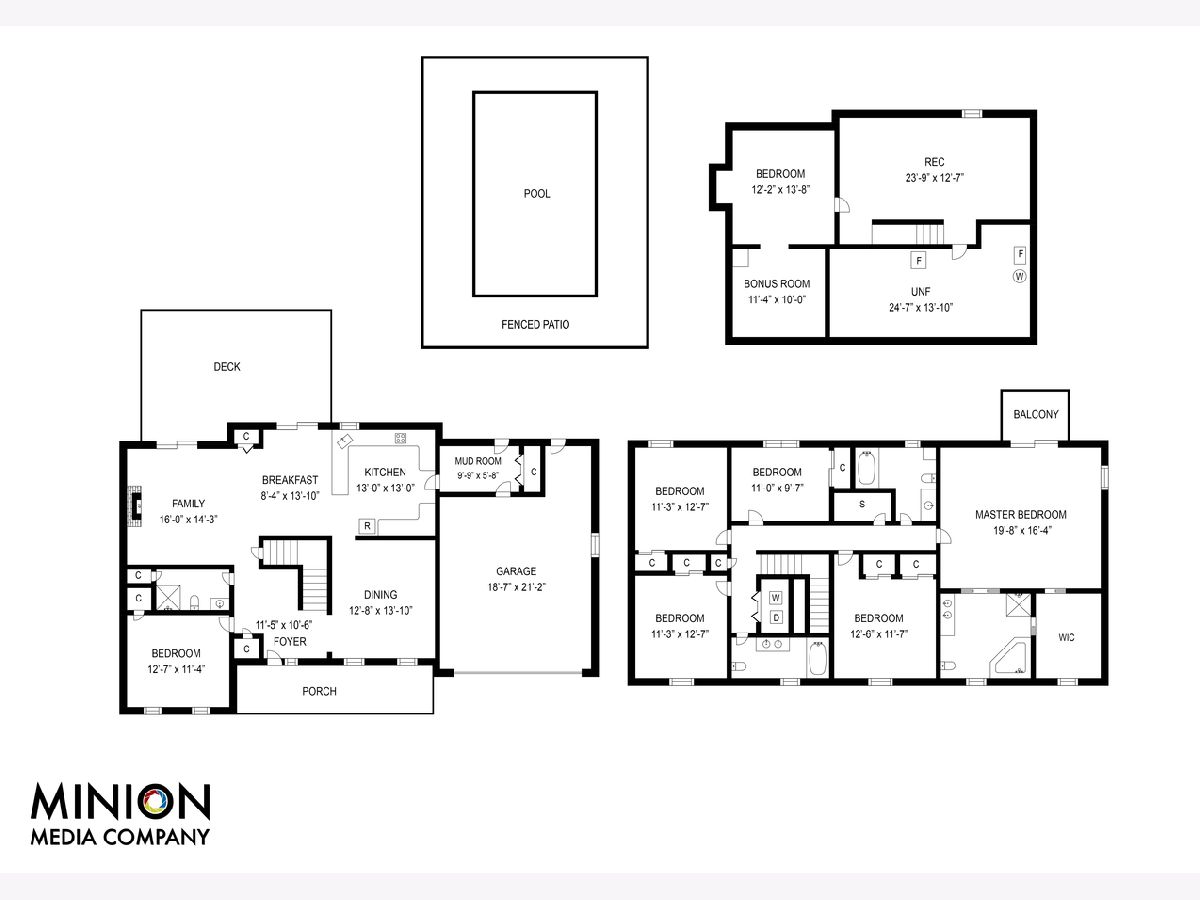
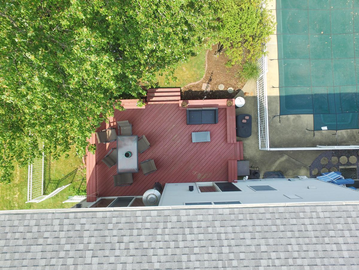
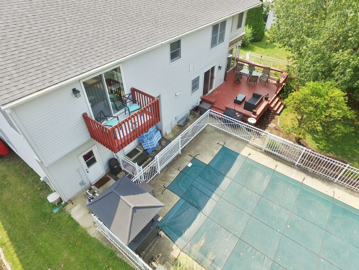
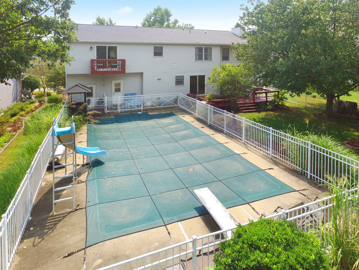
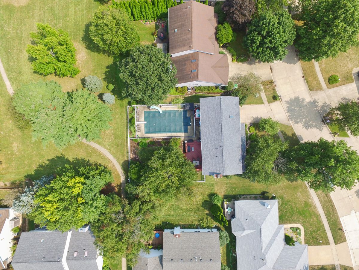
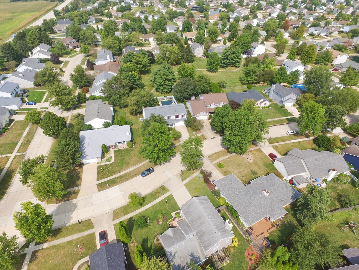
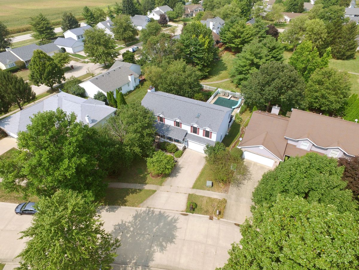
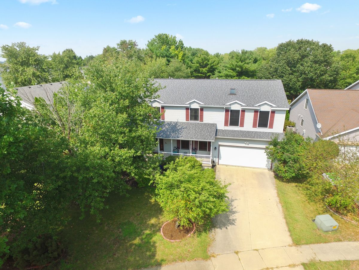
Room Specifics
Total Bedrooms: 6
Bedrooms Above Ground: 6
Bedrooms Below Ground: 0
Dimensions: —
Floor Type: Carpet
Dimensions: —
Floor Type: Carpet
Dimensions: —
Floor Type: Carpet
Dimensions: —
Floor Type: —
Dimensions: —
Floor Type: —
Full Bathrooms: 4
Bathroom Amenities: Whirlpool
Bathroom in Basement: 0
Rooms: Bedroom 6,Bedroom 5,Eating Area,Foyer,Play Room,Recreation Room,Storage
Basement Description: Partially Finished
Other Specifics
| 2 | |
| Concrete Perimeter | |
| Concrete | |
| Balcony, Deck, Patio, Porch, In Ground Pool | |
| Fenced Yard | |
| 82X116X75X150 | |
| — | |
| Full | |
| Vaulted/Cathedral Ceilings, Skylight(s), Wood Laminate Floors, First Floor Bedroom, Second Floor Laundry | |
| — | |
| Not in DB | |
| Pool, Curbs, Sidewalks, Street Paved | |
| — | |
| — | |
| Wood Burning |
Tax History
| Year | Property Taxes |
|---|---|
| 2015 | $4,853 |
| 2020 | $5,773 |
Contact Agent
Nearby Similar Homes
Nearby Sold Comparables
Contact Agent
Listing Provided By
EXP REALTY LLC-MAHO




