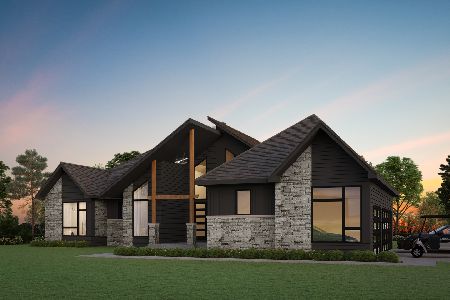4303 Farmington Lane, Johnsburg, Illinois 60051
$925,000
|
Sold
|
|
| Status: | Closed |
| Sqft: | 6,479 |
| Cost/Sqft: | $143 |
| Beds: | 5 |
| Baths: | 5 |
| Year Built: | 2002 |
| Property Taxes: | $16,299 |
| Days On Market: | 682 |
| Lot Size: | 2,60 |
Description
*ROOF IS 1 WEEK OLD* 50 year architectural. No longer cedar shake as shown in photos. Exceptional executive residence in Dutch Creek Estates, spanning over 2 acres with meticulous professional landscaping-a haven for entertainers! The walkout basement, a masterpiece on its own, boasts an expansive bar, a fifth bedroom, a full bath, a gym, and a living area. Venture outside to your exclusive retreat, reveling in a breathtaking waterfall, serene Koi ponds, and picturesque scenery accessible from custom flagstone/paver patios and the inviting pool area. Upon entering the front, luxury abounds with high-end finishes, including custom millwork, a coffered office ceiling, dual staircases, and tailor-made window coverings throughout. The kitchen is a showstopper with a sizable island and top-tier appliances. The great room impresses with a wall of windows, a fireplace, and built-ins. Unwind in the stunning three-season room or on the upper deck with a pergola. The private master suite is a sanctuary, featuring tray ceilings, two spacious walk-in closets, a charming sitting area, and a lavish master bath. The second and third bedrooms share a jack-and-jill bath, while the fourth bedroom enjoys its private guest bath. The three-car heated garage with epoxy flooring adds a final touch of convenience to this must-see property!
Property Specifics
| Single Family | |
| — | |
| — | |
| 2002 | |
| — | |
| CORINTH | |
| No | |
| 2.6 |
| — | |
| Dutch Creek Estates | |
| 485 / Annual | |
| — | |
| — | |
| — | |
| 12003882 | |
| 0912351001 |
Nearby Schools
| NAME: | DISTRICT: | DISTANCE: | |
|---|---|---|---|
|
Grade School
Ringwood School Primary Ctr |
12 | — | |
|
Middle School
Johnsburg Junior High School |
12 | Not in DB | |
|
High School
Johnsburg High School |
12 | Not in DB | |
Property History
| DATE: | EVENT: | PRICE: | SOURCE: |
|---|---|---|---|
| 21 Dec, 2016 | Sold | $685,000 | MRED MLS |
| 29 Aug, 2016 | Under contract | $724,900 | MRED MLS |
| — | Last price change | $739,000 | MRED MLS |
| 14 Jul, 2016 | Listed for sale | $739,000 | MRED MLS |
| 23 Jan, 2020 | Sold | $655,000 | MRED MLS |
| 9 Dec, 2019 | Under contract | $680,000 | MRED MLS |
| — | Last price change | $694,000 | MRED MLS |
| 19 Jul, 2019 | Listed for sale | $699,000 | MRED MLS |
| 15 May, 2024 | Sold | $925,000 | MRED MLS |
| 19 Mar, 2024 | Under contract | $925,000 | MRED MLS |
| 14 Mar, 2024 | Listed for sale | $925,000 | MRED MLS |




















































































Room Specifics
Total Bedrooms: 5
Bedrooms Above Ground: 5
Bedrooms Below Ground: 0
Dimensions: —
Floor Type: —
Dimensions: —
Floor Type: —
Dimensions: —
Floor Type: —
Dimensions: —
Floor Type: —
Full Bathrooms: 5
Bathroom Amenities: Whirlpool,Separate Shower,Double Sink,Full Body Spray Shower
Bathroom in Basement: 1
Rooms: —
Basement Description: Finished,Exterior Access
Other Specifics
| 3 | |
| — | |
| Asphalt | |
| — | |
| — | |
| 341X681X93X54X194X95X361 | |
| Pull Down Stair | |
| — | |
| — | |
| — | |
| Not in DB | |
| — | |
| — | |
| — | |
| — |
Tax History
| Year | Property Taxes |
|---|---|
| 2016 | $15,621 |
| 2020 | $15,888 |
| 2024 | $16,299 |
Contact Agent
Nearby Sold Comparables
Contact Agent
Listing Provided By
Homesmart Connect LLC





