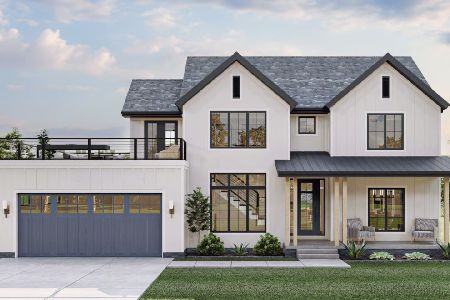4111 Country Club Road, Crystal Lake, Illinois 60012
$119,000
|
Sold
|
|
| Status: | Closed |
| Sqft: | 1,850 |
| Cost/Sqft: | $62 |
| Beds: | 3 |
| Baths: | 3 |
| Year Built: | 1985 |
| Property Taxes: | $5,165 |
| Days On Market: | 5448 |
| Lot Size: | 0,39 |
Description
Quality built home located in the charming community of Ridgefield, on the edge of Bull Valley. Nice open floor plan with vaulted ceilings in the living room/dining room combo and great finished basement. Oak trim and oak doors throughout. Home needs some TLC such as carpet, paint and roof - but totally worth it at this great price!
Property Specifics
| Single Family | |
| — | |
| Traditional | |
| 1985 | |
| Full | |
| — | |
| No | |
| 0.39 |
| Mc Henry | |
| Ridgefield | |
| 0 / Not Applicable | |
| None | |
| Private Well | |
| Septic-Private | |
| 07739718 | |
| 1325201009 |
Nearby Schools
| NAME: | DISTRICT: | DISTANCE: | |
|---|---|---|---|
|
Grade School
West Elementary School |
47 | — | |
|
Middle School
Richard F Bernotas Middle School |
47 | Not in DB | |
|
High School
Prairie Ridge High School |
155 | Not in DB | |
Property History
| DATE: | EVENT: | PRICE: | SOURCE: |
|---|---|---|---|
| 1 Dec, 2011 | Sold | $119,000 | MRED MLS |
| 17 Aug, 2011 | Under contract | $115,000 | MRED MLS |
| — | Last price change | $120,000 | MRED MLS |
| 25 Feb, 2011 | Listed for sale | $165,900 | MRED MLS |
| 15 Sep, 2023 | Sold | $322,500 | MRED MLS |
| 27 Jul, 2023 | Under contract | $335,000 | MRED MLS |
| — | Last price change | $350,000 | MRED MLS |
| 19 Jul, 2023 | Listed for sale | $350,000 | MRED MLS |
Room Specifics
Total Bedrooms: 5
Bedrooms Above Ground: 3
Bedrooms Below Ground: 2
Dimensions: —
Floor Type: Carpet
Dimensions: —
Floor Type: Carpet
Dimensions: —
Floor Type: Carpet
Dimensions: —
Floor Type: —
Full Bathrooms: 3
Bathroom Amenities: —
Bathroom in Basement: 0
Rooms: Bedroom 5,Den,Foyer,Office,Screened Porch
Basement Description: Finished
Other Specifics
| 2 | |
| Concrete Perimeter | |
| Asphalt | |
| Deck, Porch Screened | |
| — | |
| 0.39 | |
| Unfinished | |
| Full | |
| Vaulted/Cathedral Ceilings, First Floor Laundry | |
| Range, Microwave, Dishwasher, Refrigerator | |
| Not in DB | |
| Street Paved | |
| — | |
| — | |
| Wood Burning, Attached Fireplace Doors/Screen, Gas Starter |
Tax History
| Year | Property Taxes |
|---|---|
| 2011 | $5,165 |
| 2023 | $6,147 |
Contact Agent
Nearby Similar Homes
Nearby Sold Comparables
Contact Agent
Listing Provided By
RE/MAX Unlimited Northwest








