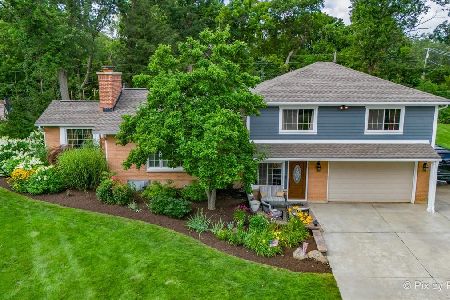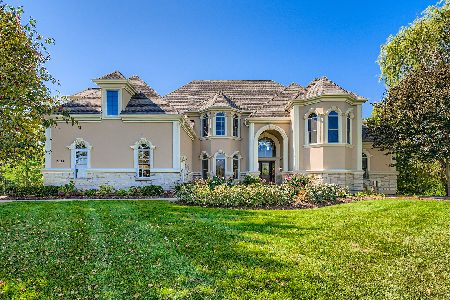4111 Maine Trail, Crystal Lake, Illinois 60012
$316,000
|
Sold
|
|
| Status: | Closed |
| Sqft: | 3,702 |
| Cost/Sqft: | $88 |
| Beds: | 3 |
| Baths: | 4 |
| Year Built: | 1976 |
| Property Taxes: | $9,772 |
| Days On Market: | 1656 |
| Lot Size: | 0,51 |
Description
This unique, brick-clad gem is tucked into a picturesque, wooded setting on a cul-de-sac in coveted Covered Bridge subdivision and boasts over 5000 square feet of living space. Charm and character abound in this home- including wainscoating, crown molding, french doors and beautiful wooden beams in the family room. Front and back staircases lead to opposite ends of the second floor and three large bedrooms. Primary bedroom features walk-in closet and large attached bath. The bonus room upstairs is vast and incredibly versatile- can be utilized as a library, gym, office, playroom or living space- could also be easily divided to add a 4th bedroom and still have plenty of space leftover. Dual zone HVAC, central vacuum, natural gas grill and main floor laundry. Beautiful woodburning fireplace also has gas logs and starter should you prefer. Colossal deck runs nearly the full length of the home, and is the perfect setting to sit and enjoy the serenity and natural beauty all around it. Basement offers not only large dry bar and enormous recreation room, but also a workshop (tools, equipment and materials potentially negotiable) and large storage space too. You must see this one in person, words could never do it justice. Property is being conveyed as-is.
Property Specifics
| Single Family | |
| — | |
| — | |
| 1976 | |
| Full | |
| — | |
| No | |
| 0.51 |
| Mc Henry | |
| Covered Bridge | |
| 125 / Annual | |
| None | |
| Private Well | |
| Septic-Private | |
| 11082768 | |
| 1429103001 |
Nearby Schools
| NAME: | DISTRICT: | DISTANCE: | |
|---|---|---|---|
|
Grade School
North Elementary School |
47 | — | |
|
Middle School
Hannah Beardsley Middle School |
47 | Not in DB | |
|
High School
Prairie Ridge High School |
155 | Not in DB | |
Property History
| DATE: | EVENT: | PRICE: | SOURCE: |
|---|---|---|---|
| 10 May, 2013 | Sold | $271,117 | MRED MLS |
| 12 Mar, 2013 | Under contract | $279,000 | MRED MLS |
| 8 Mar, 2013 | Listed for sale | $279,000 | MRED MLS |
| 2 Jul, 2021 | Sold | $316,000 | MRED MLS |
| 14 May, 2021 | Under contract | $324,900 | MRED MLS |
| 10 May, 2021 | Listed for sale | $324,900 | MRED MLS |




















Room Specifics
Total Bedrooms: 3
Bedrooms Above Ground: 3
Bedrooms Below Ground: 0
Dimensions: —
Floor Type: Carpet
Dimensions: —
Floor Type: Carpet
Full Bathrooms: 4
Bathroom Amenities: Double Sink,Soaking Tub
Bathroom in Basement: 0
Rooms: Bonus Room,Recreation Room,Storage
Basement Description: Finished
Other Specifics
| 2 | |
| — | |
| Asphalt | |
| Deck, Outdoor Grill | |
| Cul-De-Sac,Wooded,Mature Trees,Backs to Trees/Woods,Pie Shaped Lot | |
| 72 X 171 X 230 X 168 | |
| — | |
| Full | |
| Hardwood Floors, First Floor Laundry, Walk-In Closet(s) | |
| Range, Dishwasher, Refrigerator, Washer, Dryer, Disposal, Trash Compactor, Range Hood, Water Softener Owned | |
| Not in DB | |
| Park, Curbs, Street Paved | |
| — | |
| — | |
| Wood Burning, Gas Log, Gas Starter |
Tax History
| Year | Property Taxes |
|---|---|
| 2013 | $9,640 |
| 2021 | $9,772 |
Contact Agent
Nearby Similar Homes
Nearby Sold Comparables
Contact Agent
Listing Provided By
Coldwell Banker Realty








