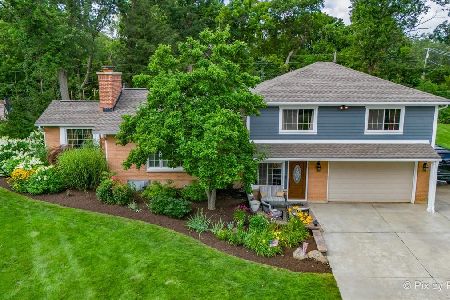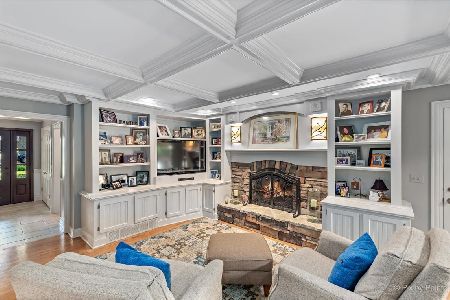4211 Maine Trail, Crystal Lake, Illinois 60012
$288,500
|
Sold
|
|
| Status: | Closed |
| Sqft: | 4,053 |
| Cost/Sqft: | $71 |
| Beds: | 4 |
| Baths: | 4 |
| Year Built: | 1973 |
| Property Taxes: | $11,356 |
| Days On Market: | 2597 |
| Lot Size: | 0,65 |
Description
Rented with Option to Purchase! Treed seclusion in this sought after Covered Bridge Neighborhood! Prairie ridge school, the best public high school in the County. Close enough to walk it. Large room sizes means not having to compromise for anyone in the family. Screened porch is a great place to relax after a long day. Balcony off the master suite offers a good option for morning coffee too. 2nd floor laundry area is the most convenient way to go. Updated Medallion Cabinetry, solid surface Corian counters offer beauty and practicality. Second floor bonus room would be a great exercise room, craft room, home office or getaway location to catch a little peace and quiet. Massive amounts of storage helps keep everything in its place leaving the living areas looking good. Brick paver walkway enhances the critical first impressions as does the unique carved double entry doors. Open foyer shows off a magnificent staircase.
Property Specifics
| Single Family | |
| — | |
| Other | |
| 1973 | |
| Full | |
| CUSTOM | |
| No | |
| 0.65 |
| Mc Henry | |
| Covered Bridge | |
| 125 / Annual | |
| None | |
| Private Well | |
| Septic-Private | |
| 10094058 | |
| 1429102013 |
Nearby Schools
| NAME: | DISTRICT: | DISTANCE: | |
|---|---|---|---|
|
Grade School
North Elementary School |
47 | — | |
|
Middle School
Hannah Beardsley Middle School |
47 | Not in DB | |
|
High School
Prairie Ridge High School |
155 | Not in DB | |
Property History
| DATE: | EVENT: | PRICE: | SOURCE: |
|---|---|---|---|
| 2 Mar, 2021 | Sold | $288,500 | MRED MLS |
| 26 Feb, 2019 | Under contract | $288,500 | MRED MLS |
| — | Last price change | $298,500 | MRED MLS |
| 24 Sep, 2018 | Listed for sale | $298,500 | MRED MLS |
Room Specifics
Total Bedrooms: 4
Bedrooms Above Ground: 4
Bedrooms Below Ground: 0
Dimensions: —
Floor Type: Hardwood
Dimensions: —
Floor Type: Hardwood
Dimensions: —
Floor Type: Hardwood
Full Bathrooms: 4
Bathroom Amenities: Separate Shower
Bathroom in Basement: 0
Rooms: Bonus Room,Screened Porch
Basement Description: Partially Finished
Other Specifics
| 2.5 | |
| Concrete Perimeter | |
| Asphalt | |
| Balcony, Deck, Porch Screened, Dog Run | |
| Landscaped,Wooded | |
| 80X140X135X120X189 | |
| Unfinished | |
| Full | |
| Skylight(s), Hardwood Floors, In-Law Arrangement, Second Floor Laundry | |
| Range, Microwave, Dishwasher, Refrigerator, Washer, Dryer, Disposal | |
| Not in DB | |
| Park, Street Paved | |
| — | |
| — | |
| Wood Burning, Gas Starter |
Tax History
| Year | Property Taxes |
|---|---|
| 2021 | $11,356 |
Contact Agent
Nearby Similar Homes
Nearby Sold Comparables
Contact Agent
Listing Provided By
RE/MAX Unlimited Northwest








