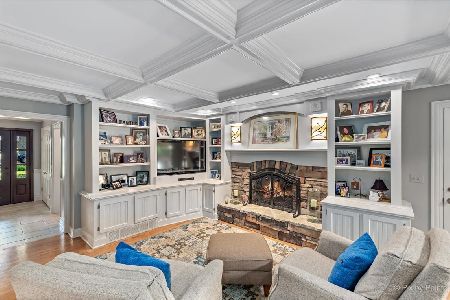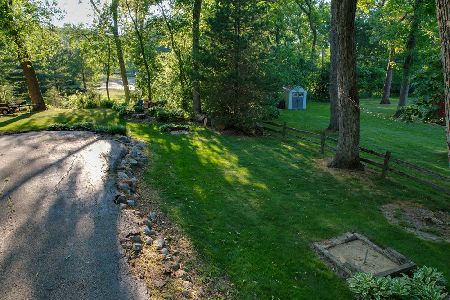4116 Sherwood Drive, Crystal Lake, Illinois 60012
$280,000
|
Sold
|
|
| Status: | Closed |
| Sqft: | 2,616 |
| Cost/Sqft: | $110 |
| Beds: | 5 |
| Baths: | 3 |
| Year Built: | — |
| Property Taxes: | $8,254 |
| Days On Market: | 4440 |
| Lot Size: | 1,02 |
Description
CHARMING CUSTOM HOME LOCATED ON A BEAUTIFUL DOUBLE WOODED LOT! MUCH NEW, INCLUDING ROOF, SIDING, WINDOWS DRIVEWAY, FURNACES AND AC! VAULTED KIT ADDITION INC BRKFST AREA WITH COZY BUILT-IN NOOK! SM OFFICE LOC OFF KIT W/ BUILT-INS! SPACIOUS LR W/ FP & DR W/ WNDOW SEAT ; FAM RM W/ 2ND FP! 5 BDRMS ON 2ND FL! BSMT INC 3RD FP! FAB SCREEN PORCH TO ENJOY THE SERENITY OF THE SURROUNDING ADDL WOODED PRIVATE LOT! 2 PIN #'S.
Property Specifics
| Single Family | |
| — | |
| Traditional | |
| — | |
| Full | |
| CUSTOM | |
| No | |
| 1.02 |
| Mc Henry | |
| — | |
| 0 / Not Applicable | |
| None | |
| Private Well | |
| Septic-Private | |
| 08453379 | |
| 1429102002 |
Nearby Schools
| NAME: | DISTRICT: | DISTANCE: | |
|---|---|---|---|
|
Grade School
North Elementary School |
47 | — | |
|
Middle School
Hannah Beardsley Middle School |
47 | Not in DB | |
|
High School
Prairie Ridge High School |
155 | Not in DB | |
Property History
| DATE: | EVENT: | PRICE: | SOURCE: |
|---|---|---|---|
| 24 Apr, 2014 | Sold | $280,000 | MRED MLS |
| 22 Mar, 2014 | Under contract | $289,000 | MRED MLS |
| — | Last price change | $299,000 | MRED MLS |
| 25 Sep, 2013 | Listed for sale | $310,000 | MRED MLS |
| 9 Aug, 2021 | Sold | $450,000 | MRED MLS |
| 7 Jul, 2021 | Under contract | $465,000 | MRED MLS |
| — | Last price change | $489,900 | MRED MLS |
| 9 Jun, 2021 | Listed for sale | $515,000 | MRED MLS |
Room Specifics
Total Bedrooms: 5
Bedrooms Above Ground: 5
Bedrooms Below Ground: 0
Dimensions: —
Floor Type: Hardwood
Dimensions: —
Floor Type: Hardwood
Dimensions: —
Floor Type: Carpet
Dimensions: —
Floor Type: —
Full Bathrooms: 3
Bathroom Amenities: —
Bathroom in Basement: 0
Rooms: Bedroom 5,Office,Screened Porch
Basement Description: Finished
Other Specifics
| 2 | |
| Concrete Perimeter | |
| Asphalt | |
| Porch Screened, Storms/Screens | |
| Wooded | |
| 110+60+90+126X141X352X55 | |
| Unfinished | |
| Full | |
| Vaulted/Cathedral Ceilings, Skylight(s), Bar-Wet, Hardwood Floors | |
| Double Oven, Microwave, Dishwasher, Refrigerator, Washer, Dryer, Disposal | |
| Not in DB | |
| — | |
| — | |
| — | |
| Wood Burning, Gas Log |
Tax History
| Year | Property Taxes |
|---|---|
| 2014 | $8,254 |
| 2021 | $9,746 |
Contact Agent
Nearby Sold Comparables
Contact Agent
Listing Provided By
Berkshire Hathaway HomeServices Starck Real Estate







