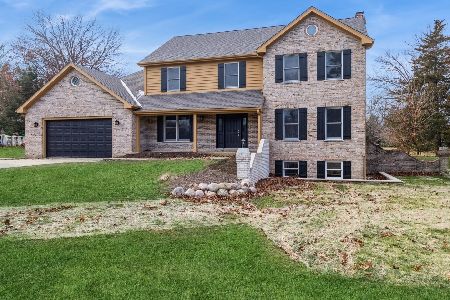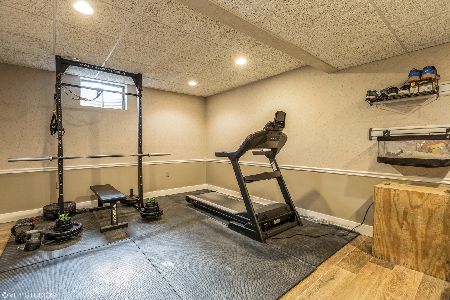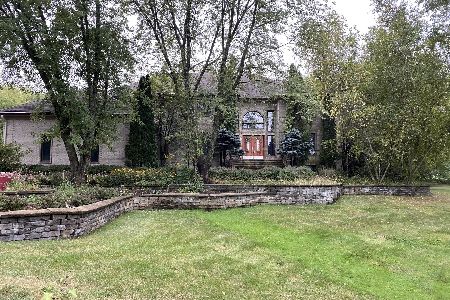4111 Steeple Run Drive, Crystal Lake, Illinois 60014
$415,000
|
Sold
|
|
| Status: | Closed |
| Sqft: | 5,766 |
| Cost/Sqft: | $73 |
| Beds: | 5 |
| Baths: | 4 |
| Year Built: | 1990 |
| Property Taxes: | $13,834 |
| Days On Market: | 2791 |
| Lot Size: | 1,00 |
Description
Great price on custom built home at Steeple Run Estates ~ 1 acre lot & 5700+ sq ft includes incredible finished basement! 5 bed / 4 full bath. 1st floor master has vaulted ceiling w/ skylights, dual vanities w/ granite, jacuzzi tub, separate shower. Another 1st floor guest bedroom w/ full bath! 2-story foyer, hardwood floors. Great room w/ warm fireplace, stone from fireplace is exposed on all 3 levels. Kitchen has stainless appliances, granite tops, maple cabinets, & sub-zero fridge. Newer washer & dryer in large mudroom just off 3-car garage. 3 additional bedrooms w/ walk-in closets, another large bathroom w/ dual sinks, separate tub & shower. 2000+ sq ft in your professionally finished basement - you must see to truly appreciate it! Pool table included, fireplace, wet bar, full bath, so much potential. New Sump pump. New Water Heater. NEW Driveway 7/2018. NEW Furnace, 8 Yr Old Furnace, 2 NEW A/C Units. Great price!
Property Specifics
| Single Family | |
| — | |
| — | |
| 1990 | |
| — | |
| — | |
| No | |
| 1 |
| — | |
| Steeple Run Estates | |
| 75 / Annual | |
| — | |
| — | |
| — | |
| 09999237 | |
| 1903229002 |
Property History
| DATE: | EVENT: | PRICE: | SOURCE: |
|---|---|---|---|
| 14 Sep, 2018 | Sold | $415,000 | MRED MLS |
| 10 Aug, 2018 | Under contract | $419,000 | MRED MLS |
| 27 Jun, 2018 | Listed for sale | $419,000 | MRED MLS |
| 19 Jan, 2026 | Under contract | $749,900 | MRED MLS |
| 20 Nov, 2025 | Listed for sale | $749,900 | MRED MLS |
Room Specifics
Total Bedrooms: 5
Bedrooms Above Ground: 5
Bedrooms Below Ground: 0
Dimensions: —
Floor Type: —
Dimensions: —
Floor Type: —
Dimensions: —
Floor Type: —
Dimensions: —
Floor Type: —
Full Bathrooms: 4
Bathroom Amenities: —
Bathroom in Basement: 1
Rooms: —
Basement Description: —
Other Specifics
| 3 | |
| — | |
| — | |
| — | |
| — | |
| 180 X 255 X 185 X 260 | |
| — | |
| — | |
| — | |
| — | |
| Not in DB | |
| — | |
| — | |
| — | |
| — |
Tax History
| Year | Property Taxes |
|---|---|
| 2018 | $13,834 |
| 2026 | $14,284 |
Contact Agent
Nearby Similar Homes
Nearby Sold Comparables
Contact Agent
Listing Provided By
103 Realty LLC









