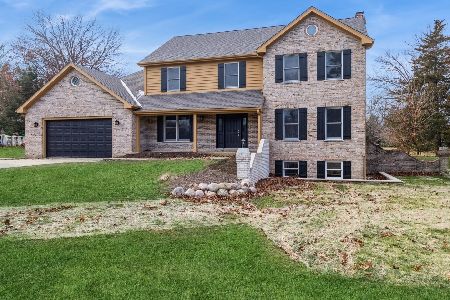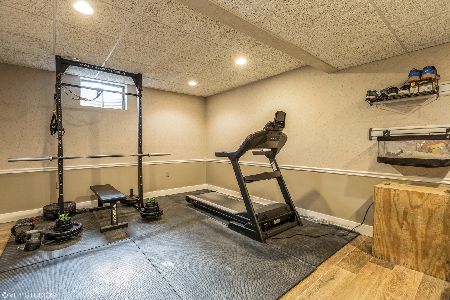4117 Steeple Run, Crystal Lake, Illinois 60014
$414,000
|
Sold
|
|
| Status: | Closed |
| Sqft: | 4,038 |
| Cost/Sqft: | $105 |
| Beds: | 4 |
| Baths: | 5 |
| Year Built: | 1990 |
| Property Taxes: | $11,992 |
| Days On Market: | 3573 |
| Lot Size: | 1,07 |
Description
This is an amazing value 4000 plus sqft home (additional 1800 sf in finished basement) on professionally landscaped acre with an absolutely amazing deck and views! Since 2013 seller has replaced updated and upgraded most of home. For starters exterior and interior painted. Replaced one furnace two Humidifiers and water heater. Replaced all carpet, great room sliders. most lighting -The list goes on see brochure. You'll definitely want to view this outstanding property.
Property Specifics
| Single Family | |
| — | |
| Cape Cod | |
| 1990 | |
| Partial | |
| — | |
| No | |
| 1.07 |
| Mc Henry | |
| Steeple Run Estates | |
| 85 / Annual | |
| None | |
| Private Well | |
| Septic-Private | |
| 09217663 | |
| 1903229001 |
Nearby Schools
| NAME: | DISTRICT: | DISTANCE: | |
|---|---|---|---|
|
Grade School
Coventry Elementary School |
47 | — | |
|
Middle School
Hannah Beardsley Middle School |
47 | Not in DB | |
|
High School
Prairie Ridge High School |
155 | Not in DB | |
Property History
| DATE: | EVENT: | PRICE: | SOURCE: |
|---|---|---|---|
| 15 Jun, 2016 | Sold | $414,000 | MRED MLS |
| 13 May, 2016 | Under contract | $424,750 | MRED MLS |
| 6 May, 2016 | Listed for sale | $424,750 | MRED MLS |
Room Specifics
Total Bedrooms: 5
Bedrooms Above Ground: 4
Bedrooms Below Ground: 1
Dimensions: —
Floor Type: Carpet
Dimensions: —
Floor Type: Carpet
Dimensions: —
Floor Type: Carpet
Dimensions: —
Floor Type: —
Full Bathrooms: 5
Bathroom Amenities: Whirlpool,Separate Shower,Double Sink
Bathroom in Basement: 1
Rooms: Bedroom 5,Den,Foyer,Recreation Room,Heated Sun Room,Utility Room-1st Floor
Basement Description: Partially Finished
Other Specifics
| 3 | |
| Concrete Perimeter | |
| Asphalt | |
| Deck, Brick Paver Patio, Storms/Screens, Outdoor Fireplace | |
| Landscaped,Wooded | |
| 155X303 | |
| Unfinished | |
| Full | |
| Vaulted/Cathedral Ceilings, Bar-Wet, Hardwood Floors, First Floor Bedroom, First Floor Laundry, First Floor Full Bath | |
| Double Oven, Microwave, Dishwasher, Bar Fridge, Washer, Dryer, Disposal, Stainless Steel Appliance(s) | |
| Not in DB | |
| Water Rights, Street Lights, Street Paved | |
| — | |
| — | |
| Wood Burning, Attached Fireplace Doors/Screen, Gas Starter |
Tax History
| Year | Property Taxes |
|---|---|
| 2016 | $11,992 |
Contact Agent
Nearby Similar Homes
Nearby Sold Comparables
Contact Agent
Listing Provided By
Berkshire Hathaway HomeServices Starck Real Estate








