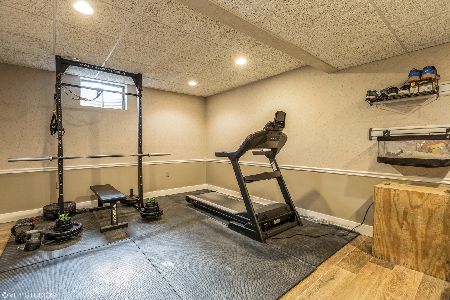4120 Meandering Way, Crystal Lake, Illinois 60014
$400,000
|
Sold
|
|
| Status: | Closed |
| Sqft: | 3,152 |
| Cost/Sqft: | $128 |
| Beds: | 4 |
| Baths: | 4 |
| Year Built: | 1987 |
| Property Taxes: | $9,629 |
| Days On Market: | 3604 |
| Lot Size: | 1,26 |
Description
Your family is all that's needed for this dream home! Lovingly maintained and cared for by the original owners. Located in desirable Wyndwood neighborhood with highly sought after schools. This beautiful home offers spacious room sizes & a traditional floor plan. Hardwood flooring in large foyer with formal living room & dining room on each side. Kitchen features include granite counters with breakfast bar for 4 people, center island, built in cook-top, stainless steel double oven & refrigerator. Opening to bay window breakfast room & large family room with brick fireplace & custom built in bookcases. 1st floor den or 5th BR. Big mud room with access to backyard. Master bedroom accented by a beamed cathedral ceiling with walk in closet, luxury bath with whirlpool tub. Finished bsmt has great room, full bath, large storage room plus cement crawl space. Spend relaxing evenings on the backyard 2 tier deck or brick paver patio. Yard is over 1 acre with mature trees & many perennial plants
Property Specifics
| Single Family | |
| — | |
| Traditional | |
| 1987 | |
| Partial | |
| — | |
| No | |
| 1.26 |
| Mc Henry | |
| Wyndwood | |
| 0 / Not Applicable | |
| None | |
| Private Well | |
| Septic-Private | |
| 09160644 | |
| 1903276012 |
Nearby Schools
| NAME: | DISTRICT: | DISTANCE: | |
|---|---|---|---|
|
Grade School
Coventry Elementary School |
47 | — | |
|
Middle School
Hannah Beardsley Middle School |
47 | Not in DB | |
|
High School
Prairie Ridge High School |
155 | Not in DB | |
Property History
| DATE: | EVENT: | PRICE: | SOURCE: |
|---|---|---|---|
| 27 May, 2016 | Sold | $400,000 | MRED MLS |
| 22 Mar, 2016 | Under contract | $405,000 | MRED MLS |
| 8 Mar, 2016 | Listed for sale | $405,000 | MRED MLS |
Room Specifics
Total Bedrooms: 4
Bedrooms Above Ground: 4
Bedrooms Below Ground: 0
Dimensions: —
Floor Type: Carpet
Dimensions: —
Floor Type: Carpet
Dimensions: —
Floor Type: Carpet
Full Bathrooms: 4
Bathroom Amenities: Whirlpool,Separate Shower,Double Sink
Bathroom in Basement: 1
Rooms: Breakfast Room,Den,Foyer,Great Room,Storage
Basement Description: Finished,Crawl
Other Specifics
| 3 | |
| Concrete Perimeter | |
| Asphalt | |
| Deck, Porch, Brick Paver Patio | |
| Landscaped,Wooded | |
| 74 X 74 X 261 X 254 X 320 | |
| — | |
| Full | |
| Vaulted/Cathedral Ceilings, Hardwood Floors, First Floor Laundry | |
| Double Oven, Range, Dishwasher, Refrigerator, Washer, Dryer | |
| Not in DB | |
| — | |
| — | |
| — | |
| Gas Starter |
Tax History
| Year | Property Taxes |
|---|---|
| 2016 | $9,629 |
Contact Agent
Nearby Similar Homes
Nearby Sold Comparables
Contact Agent
Listing Provided By
Better Homes and Gardens Real Estate Star Homes







