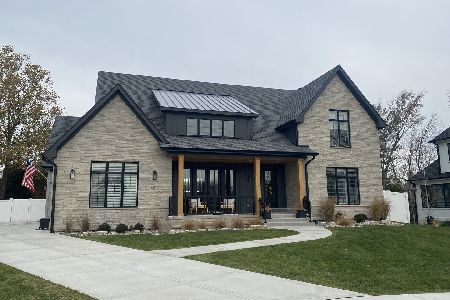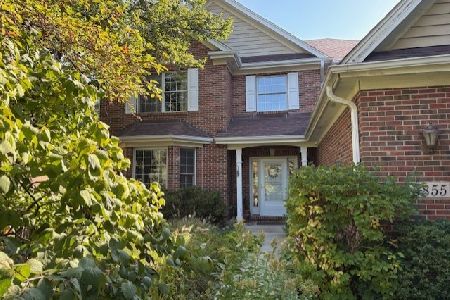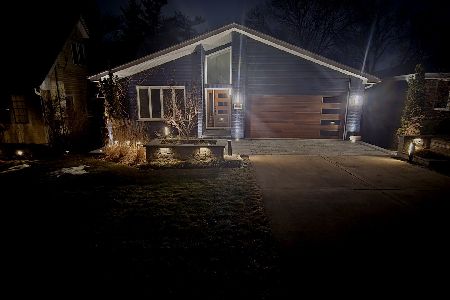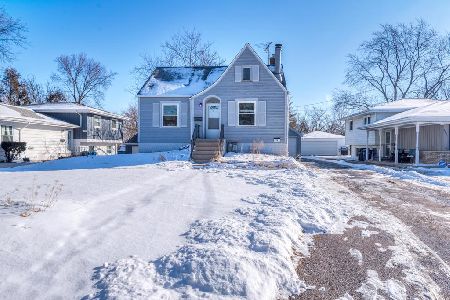4111 Sterling Road, Downers Grove, Illinois 60515
$541,000
|
Sold
|
|
| Status: | Closed |
| Sqft: | 1,723 |
| Cost/Sqft: | $325 |
| Beds: | 3 |
| Baths: | 2 |
| Year Built: | 1995 |
| Property Taxes: | $9,757 |
| Days On Market: | 1941 |
| Lot Size: | 0,49 |
Description
Beautiful hardwood floors and marble inlay foyer welcome you to this gorgeous RANCH home! The Great Room is bursting with natural light, soaring 22 foot ceilings with skylights, new refinished hardwood floors, lovely gas fireplace with glass tile, 2 doors invite you to expansive deck. Host holiday dinners in this large dining room with 14 foot ceilings and custom moldings. Stroll into your kitchen with marble topped breakfast bar, Euro style kitchen cabinets with tons of storage, deep pantry, overlooking beautiful backyard. Next enter the master bedroom with bonus seating area surrounded by bay windows. Master bath boasts double sinks, whirlpool bath, separate shower and walk in closet with custom closet shelving. Two bedrooms share a bath with skylights on opposite side of the house and can be closed off for extra privacy with pocket doors from Great Room. Fancy! Main floor laundry room with storage and beverage fridge to stay. Generous (approximately 1800 sq ft)n finished recreation room in basement and substantial storage behind many closet doors. TWO hot water heaters, TWO sump pumps. Enjoy 20x30 deck and expansive backyard. Oversized 2 car garage with extra storage in ceiling and massive concrete driveway can hold approximately 10-12 cars. Newer roof, gutters, hot water heater. Casement windows throughout. Additional 800 sq ft of unfinished storage space in basement. In the heart of it all....Coveted Downers North schools, beautiful downtown Downers Grove, access to train, parks, expressways and Good Samaritan Hospital, Yorktown and Oakbrook malls. Make this your new home.
Property Specifics
| Single Family | |
| — | |
| Ranch | |
| 1995 | |
| Full | |
| — | |
| No | |
| 0.49 |
| Du Page | |
| — | |
| — / Not Applicable | |
| None | |
| Lake Michigan | |
| Public Sewer | |
| 10927085 | |
| 0905213002 |
Nearby Schools
| NAME: | DISTRICT: | DISTANCE: | |
|---|---|---|---|
|
Grade School
Highland Elementary School |
58 | — | |
|
Middle School
Herrick Middle School |
58 | Not in DB | |
|
High School
North High School |
99 | Not in DB | |
Property History
| DATE: | EVENT: | PRICE: | SOURCE: |
|---|---|---|---|
| 30 Apr, 2021 | Sold | $541,000 | MRED MLS |
| 8 Mar, 2021 | Under contract | $559,900 | MRED MLS |
| — | Last price change | $564,900 | MRED MLS |
| 6 Nov, 2020 | Listed for sale | $564,900 | MRED MLS |
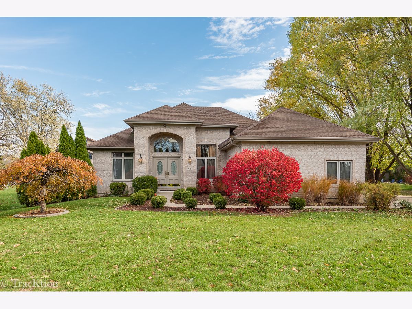
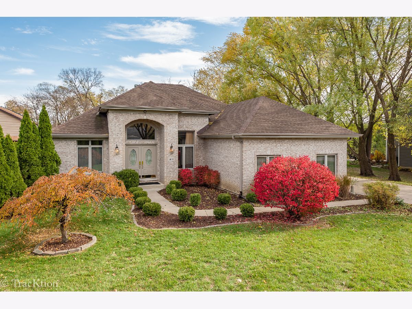
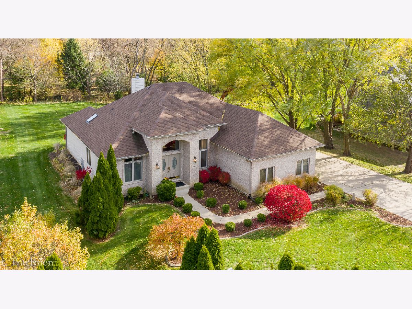
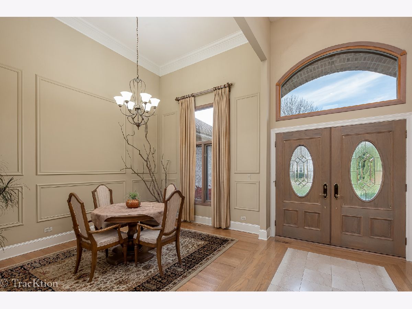
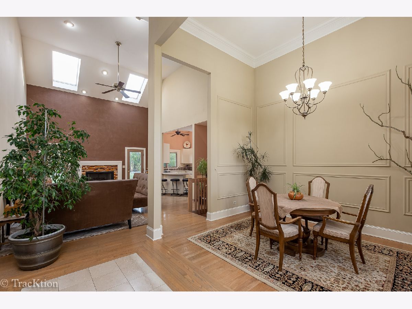
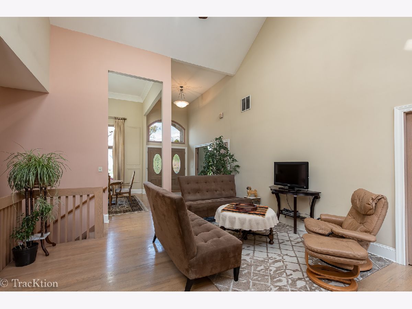
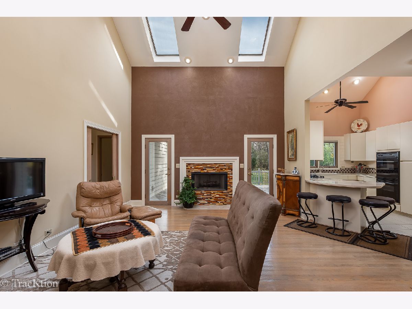
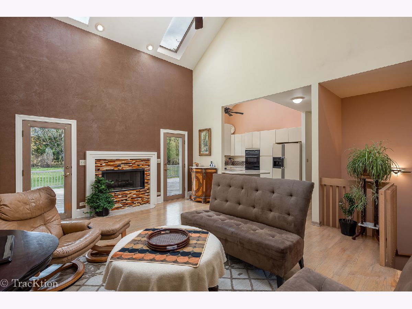
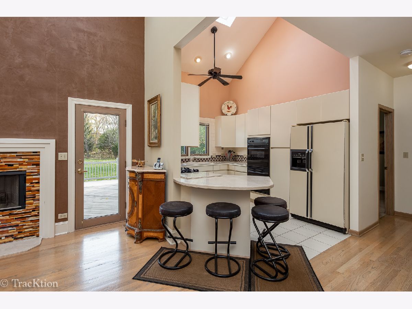
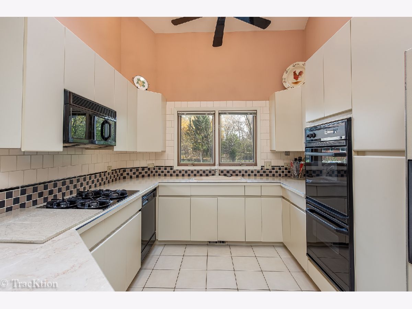
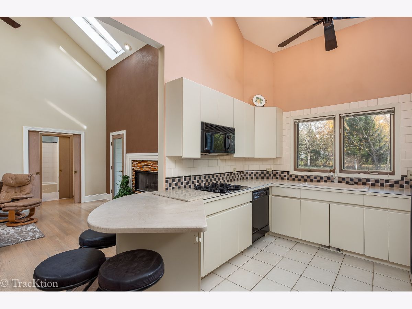
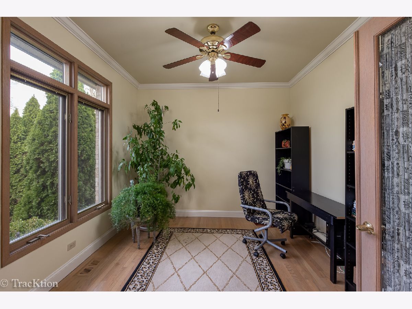
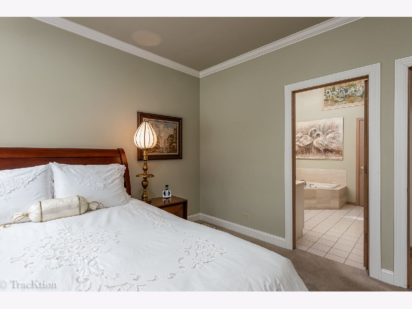
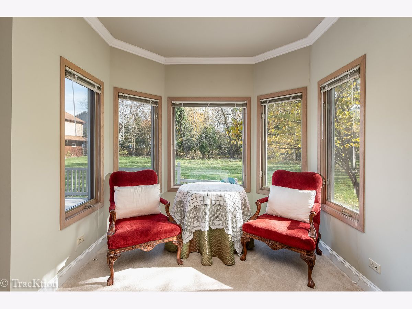
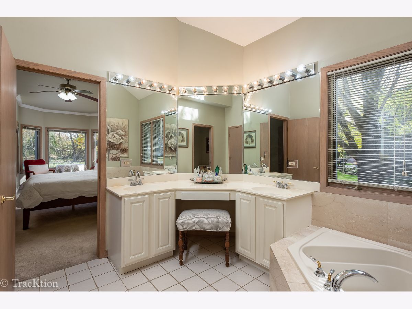
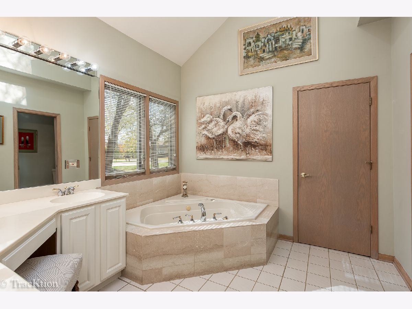
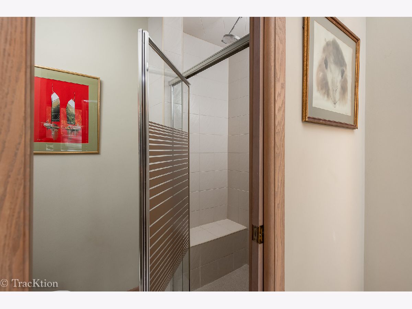
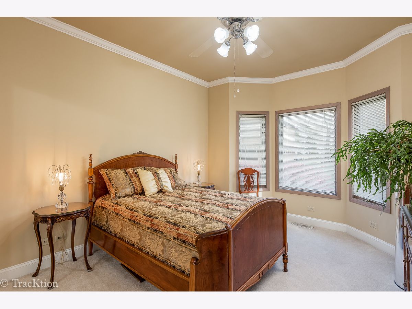
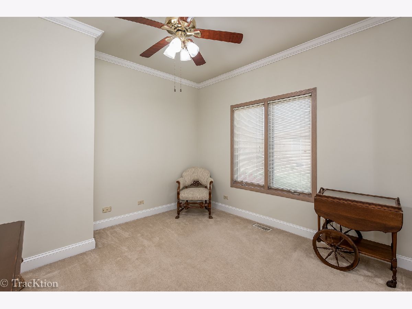
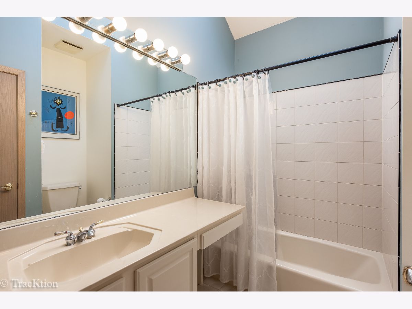
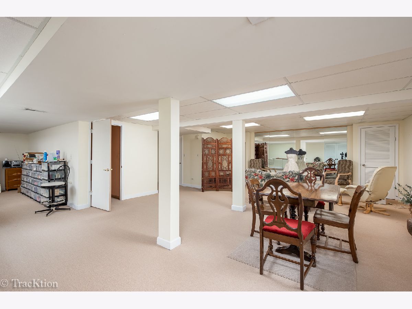
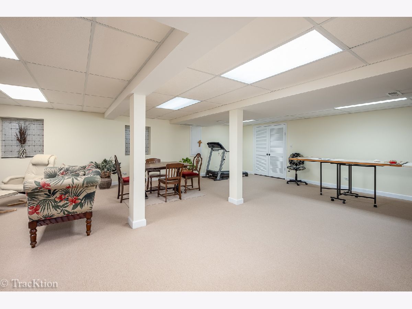
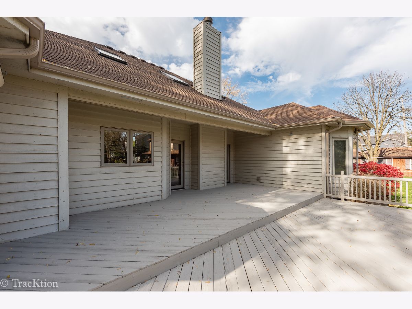
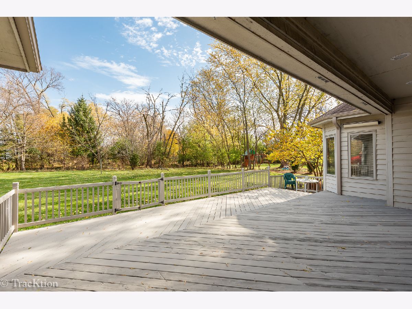
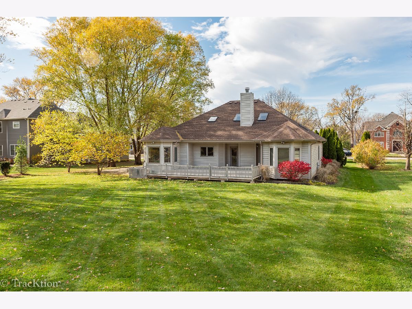
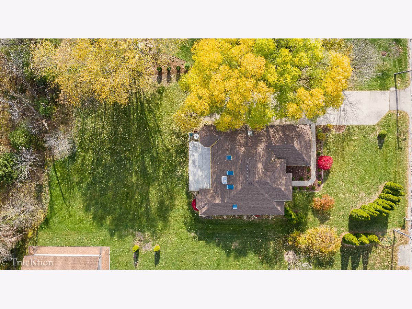
Room Specifics
Total Bedrooms: 3
Bedrooms Above Ground: 3
Bedrooms Below Ground: 0
Dimensions: —
Floor Type: Carpet
Dimensions: —
Floor Type: Carpet
Full Bathrooms: 2
Bathroom Amenities: Whirlpool,Separate Shower,Double Sink
Bathroom in Basement: 0
Rooms: Foyer,Great Room,Office,Recreation Room,Utility Room-1st Floor
Basement Description: Finished,Concrete (Basement),Storage Space
Other Specifics
| 2 | |
| Concrete Perimeter | |
| Concrete | |
| Deck | |
| — | |
| 100X215 | |
| — | |
| Full | |
| Vaulted/Cathedral Ceilings, Skylight(s), Hardwood Floors, First Floor Bedroom, First Floor Laundry, First Floor Full Bath, Walk-In Closet(s), Open Floorplan, Separate Dining Room, Some Wall-To-Wall Cp | |
| Double Oven, Microwave, Dishwasher, Refrigerator, Washer, Dryer, Disposal, Wine Refrigerator, Built-In Oven, Gas Cooktop | |
| Not in DB | |
| — | |
| — | |
| — | |
| Gas Log |
Tax History
| Year | Property Taxes |
|---|---|
| 2021 | $9,757 |
Contact Agent
Nearby Similar Homes
Nearby Sold Comparables
Contact Agent
Listing Provided By
Platinum Partners Realtors


