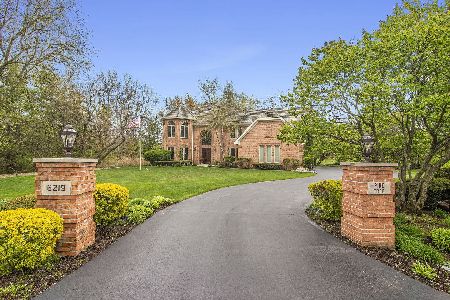4111 Three Lakes Drive, Long Grove, Illinois 60047
$641,000
|
Sold
|
|
| Status: | Closed |
| Sqft: | 3,212 |
| Cost/Sqft: | $199 |
| Beds: | 4 |
| Baths: | 5 |
| Year Built: | 1979 |
| Property Taxes: | $17,440 |
| Days On Market: | 2112 |
| Lot Size: | 1,90 |
Description
Welcome to the lovely 4111 Three Lakes Drive in sought-after Lakes of Long Grove subdivision. Short walk to beautiful downtown Long Grove, this home has been remodeled and updated from top to bottom! Dramatic two-story foyer leads to all areas of the home. The spacious living room is freshly painted, and has an abundance of windows, and a slider leading to a small paver patio. Stunning family room boasts a soaring cedar ceiling, river rock fireplace, hardwood floors and a stylish, semi enclosed wet bar. A wall of windows and slider exposes a spectacular view of the yard and sparkling pond behind. Family room is open to the separate dining room, which has an elegant chandelier, and an abundance of light. Of course, this leads to a SPECTACULAR eat-in kitchen featuring dual built-in Sub-Zero refrigerators, Fisher Paykel double drawer dishwasher and double oven, Wolf cook top, and Bosch Universal Plus built-in mixer/food processor and walk-in pantry with a separate freezer. Adjoining sitting room has sliders that open to the expansive screened porch and deck. The laundry room is spacious and immaculate, with an abundance of organizers, drawers, and cabinets. The mud room, also with a walk-in closet, leads directly to the spacious three car garage. Four bedrooms are located on the second floor, including the newly remodeled master bedroom with sliders leading to a private balcony, two large walk-in closets with furniture quality organizers, linen closet, also with organizers, and stunning spa bath with a Jacuzzi Ultra Tub, and private tiled shower and toilet, and heated floor. Three additional spacious bedrooms are located on this level, as well as a nicely updated hall bath. Contemporary open staircase leads to the lower level rec room, craft room, full bathroom, an additional room that could be the fifth bedroom, as well as the utility room and a ton of unfinished storage space. Newer windows, furnaces, air conditioners, hot water heaters, and new driveway. New 25-year coating on exterior with warranty. All this and located in Kildeer Countryside Elementary/Middle District 96 and Stevenson HS District 125. Run, don't walk to see this beauty! This is one of Long Grove's very finest!
Property Specifics
| Single Family | |
| — | |
| Contemporary | |
| 1979 | |
| Full | |
| CUSTOM | |
| Yes | |
| 1.9 |
| Lake | |
| Lakes Of Long Grove | |
| — / Not Applicable | |
| None | |
| Private Well | |
| Public Sewer | |
| 10633302 | |
| 15301020200000 |
Nearby Schools
| NAME: | DISTRICT: | DISTANCE: | |
|---|---|---|---|
|
Grade School
Kildeer Countryside Elementary S |
96 | — | |
|
Middle School
Twin Groves Middle School |
96 | Not in DB | |
|
High School
Adlai E Stevenson High School |
125 | Not in DB | |
Property History
| DATE: | EVENT: | PRICE: | SOURCE: |
|---|---|---|---|
| 17 Apr, 2020 | Sold | $641,000 | MRED MLS |
| 9 Mar, 2020 | Under contract | $640,000 | MRED MLS |
| 2 Mar, 2020 | Listed for sale | $640,000 | MRED MLS |
Room Specifics
Total Bedrooms: 4
Bedrooms Above Ground: 4
Bedrooms Below Ground: 0
Dimensions: —
Floor Type: Carpet
Dimensions: —
Floor Type: Carpet
Dimensions: —
Floor Type: Carpet
Full Bathrooms: 5
Bathroom Amenities: Whirlpool,Separate Shower
Bathroom in Basement: 1
Rooms: Workshop,Recreation Room,Sitting Room,Screened Porch,Mud Room,Utility Room-Lower Level,Storage,Other Room
Basement Description: Finished
Other Specifics
| 3 | |
| Concrete Perimeter | |
| Asphalt | |
| Deck | |
| Pond(s) | |
| 320 X 331 X 222 X 301 | |
| — | |
| Full | |
| Vaulted/Cathedral Ceilings, Skylight(s), Bar-Wet, Hardwood Floors, Heated Floors, Built-in Features, Walk-In Closet(s) | |
| Microwave, Dishwasher, High End Refrigerator, Freezer, Washer, Dryer, Cooktop, Built-In Oven | |
| Not in DB | |
| Street Paved, Other | |
| — | |
| — | |
| — |
Tax History
| Year | Property Taxes |
|---|---|
| 2020 | $17,440 |
Contact Agent
Nearby Similar Homes
Nearby Sold Comparables
Contact Agent
Listing Provided By
@properties




