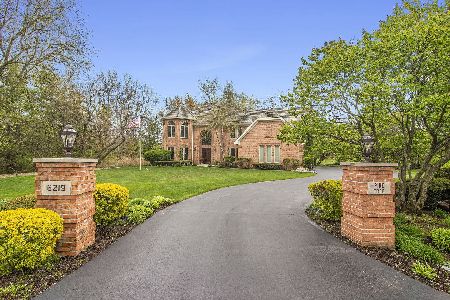6217 Pine Cone Court, Long Grove, Illinois 60047
$725,000
|
Sold
|
|
| Status: | Closed |
| Sqft: | 4,267 |
| Cost/Sqft: | $176 |
| Beds: | 4 |
| Baths: | 5 |
| Year Built: | 1990 |
| Property Taxes: | $21,019 |
| Days On Market: | 2503 |
| Lot Size: | 1,19 |
Description
All brick and stone French Country home perfectly sited on a large cul-de-sac lot in the desirable neighborhood of Highland Pines. A TURN KEY HOME, sellers spared no expense, from the amazing backyard with new in-ground pool, spa, outdoor kitchen & extensive hardscape/landscaping, to the renovated interiors incl ALL HW FLOORING JUST REFINISHED, newer windows, doors, roof, HVAC, reno kitchen/baths, wine cellar, freshly painted! Gorgeous custom kitchen w/granite, SS appl, wine refrig/ice maker, breakfast rm & light-filled family room. Large master suite features vaulted bedroom/sitting rm, leading to the luxurious newly renovated bath w/heated floors, stacked stone steam shower/second shower, custom cabinetry, sauna and tub. Additional 3 large BR's and 2 FULL BA's on second level for family living. Fin lower level offers temperature controlled wine cellar w/built-ins, custom lights/TV, rec room,5th BR & BA. Fenced pool area, huge side yard for sports! District 96 & Stevenson HS!
Property Specifics
| Single Family | |
| — | |
| — | |
| 1990 | |
| Full | |
| CUSTOM | |
| No | |
| 1.19 |
| Lake | |
| Highland Pines | |
| 750 / Annual | |
| Other | |
| Private Well | |
| Septic-Private | |
| 10161441 | |
| 15073010510000 |
Nearby Schools
| NAME: | DISTRICT: | DISTANCE: | |
|---|---|---|---|
|
Grade School
Country Meadows Elementary Schoo |
96 | — | |
|
Middle School
Woodlawn Middle School |
96 | Not in DB | |
|
High School
Adlai E Stevenson High School |
125 | Not in DB | |
Property History
| DATE: | EVENT: | PRICE: | SOURCE: |
|---|---|---|---|
| 4 Jun, 2019 | Sold | $725,000 | MRED MLS |
| 9 Apr, 2019 | Under contract | $749,000 | MRED MLS |
| — | Last price change | $769,000 | MRED MLS |
| 1 Feb, 2019 | Listed for sale | $769,000 | MRED MLS |
Room Specifics
Total Bedrooms: 5
Bedrooms Above Ground: 4
Bedrooms Below Ground: 1
Dimensions: —
Floor Type: Carpet
Dimensions: —
Floor Type: Carpet
Dimensions: —
Floor Type: Carpet
Dimensions: —
Floor Type: —
Full Bathrooms: 5
Bathroom Amenities: Whirlpool,Separate Shower,Steam Shower
Bathroom in Basement: 1
Rooms: Sitting Room,Foyer,Other Room,Sun Room,Breakfast Room,Recreation Room,Bedroom 5,Recreation Room,Study,Game Room
Basement Description: Finished
Other Specifics
| 3 | |
| Concrete Perimeter | |
| Asphalt,Circular | |
| Patio, Hot Tub, In Ground Pool | |
| Corner Lot,Cul-De-Sac,Landscaped,Wooded | |
| 208X294X200X243 | |
| Full,Unfinished | |
| Full | |
| Vaulted/Cathedral Ceilings, Skylight(s), Sauna/Steam Room, Bar-Wet, Hardwood Floors, First Floor Laundry | |
| Range, Microwave, Dishwasher, Refrigerator, Washer, Dryer, Disposal, Wine Refrigerator, Cooktop, Range Hood | |
| Not in DB | |
| Street Paved | |
| — | |
| — | |
| Wood Burning, Attached Fireplace Doors/Screen |
Tax History
| Year | Property Taxes |
|---|---|
| 2019 | $21,019 |
Contact Agent
Nearby Similar Homes
Nearby Sold Comparables
Contact Agent
Listing Provided By
@properties




