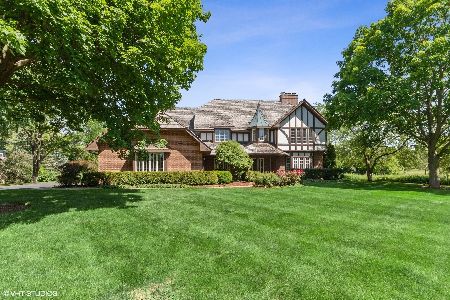6216 Pine Cone Court, Long Grove, Illinois 60047
$695,000
|
Sold
|
|
| Status: | Closed |
| Sqft: | 5,105 |
| Cost/Sqft: | $142 |
| Beds: | 4 |
| Baths: | 4 |
| Year Built: | 1989 |
| Property Taxes: | $18,258 |
| Days On Market: | 2267 |
| Lot Size: | 2,05 |
Description
Welcome to this stunning home situated on a premium 2+acre cul-de-sac lot with both exquisite curb appeal and a private backyard oasis. Enter through the front doors and be wowed by the dramatic 2 story foyer flanked by the elegant formal living room and dining room. The chef's gourmet kitchen offers an expansive island, granite counters, double door pantry, and bayed eating area with doors to deck. The family room features vaulted ceilings, skylights, wet-bar, fireplace and boasts views of the lush backyard. Flexible floor plan with 1st floor office or guest/in-law bedroom with an adjacent full bathroom. Master Suite offers ultra luxurious zen bathroom, 2 walk in closets and bonus room. Fabulous finished basement includes recreational room, wine cellar and storage. Outside spaces are just as spectacular as inside! District 96 and Stevenson High School.
Property Specifics
| Single Family | |
| — | |
| Traditional | |
| 1989 | |
| Full | |
| — | |
| No | |
| 2.05 |
| Lake | |
| Highland Pines | |
| 750 / Annual | |
| Other | |
| Private Well | |
| Septic-Private | |
| 10530840 | |
| 15073010500000 |
Nearby Schools
| NAME: | DISTRICT: | DISTANCE: | |
|---|---|---|---|
|
Grade School
Country Meadows Elementary Schoo |
96 | — | |
|
Middle School
Woodlawn Middle School |
96 | Not in DB | |
|
High School
Adlai E Stevenson High School |
125 | Not in DB | |
Property History
| DATE: | EVENT: | PRICE: | SOURCE: |
|---|---|---|---|
| 18 Feb, 2020 | Sold | $695,000 | MRED MLS |
| 13 Jan, 2020 | Under contract | $724,000 | MRED MLS |
| — | Last price change | $748,000 | MRED MLS |
| 27 Sep, 2019 | Listed for sale | $748,000 | MRED MLS |
Room Specifics
Total Bedrooms: 4
Bedrooms Above Ground: 4
Bedrooms Below Ground: 0
Dimensions: —
Floor Type: Carpet
Dimensions: —
Floor Type: Carpet
Dimensions: —
Floor Type: Carpet
Full Bathrooms: 4
Bathroom Amenities: Separate Shower,Double Sink,Soaking Tub
Bathroom in Basement: 0
Rooms: Eating Area,Library,Loft,Bonus Room,Recreation Room,Sitting Room,Foyer,Other Room
Basement Description: Finished,Crawl
Other Specifics
| 3 | |
| Concrete Perimeter | |
| Brick | |
| Deck, Storms/Screens | |
| Cul-De-Sac,Landscaped,Wooded,Mature Trees | |
| 254X349X259X349 | |
| — | |
| Full | |
| Vaulted/Cathedral Ceilings, Skylight(s), Bar-Wet, Hardwood Floors, First Floor Laundry, First Floor Full Bath | |
| Double Oven, Microwave, Dishwasher, Refrigerator, Washer, Dryer, Disposal, Stainless Steel Appliance(s) | |
| Not in DB | |
| Street Paved | |
| — | |
| — | |
| Attached Fireplace Doors/Screen, Gas Log |
Tax History
| Year | Property Taxes |
|---|---|
| 2020 | $18,258 |
Contact Agent
Nearby Similar Homes
Nearby Sold Comparables
Contact Agent
Listing Provided By
Coldwell Banker Residential Brokerage




