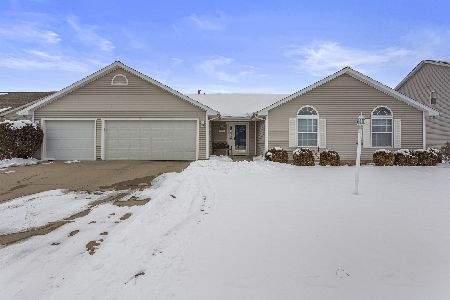4114 Crail Road, Champaign, Illinois 61822
$325,000
|
Sold
|
|
| Status: | Closed |
| Sqft: | 1,838 |
| Cost/Sqft: | $171 |
| Beds: | 3 |
| Baths: | 2 |
| Year Built: | 2000 |
| Property Taxes: | $5,710 |
| Days On Market: | 655 |
| Lot Size: | 0,21 |
Description
This 3 bedroom ranch was originally custom built as the Builder's personal residence. Curb appeal is striking with a side-load garage and brick and vinyl exterior. Step inside to find a spacious great room with vaulted ceilings, skylights, updated flooring and great natural light. The kitchen features quality cabinetry, granite counters and stainless steel appliances as well as a convenient prep island. There is a breakfast nook off the kitchen with views to the west and the fenced yard plus a separate dining area off the main living room. The split floor plan separates the bedrooms. On one side is the owner's suite with great closet and private bath with dual vanities, jetted tub and updated shower with glass door and tile surround. The other includes 2 spacious bedrooms and a second full bath. The fenced backyard is a gem with multiple sitting areas, beautiful landscaping and a peaceful waterfall. AC new in 2023! The swim spa stays with this home as well!
Property Specifics
| Single Family | |
| — | |
| — | |
| 2000 | |
| — | |
| — | |
| No | |
| 0.21 |
| Champaign | |
| Turnberry Ridge | |
| 165 / Annual | |
| — | |
| — | |
| — | |
| 12058341 | |
| 442016359003 |
Nearby Schools
| NAME: | DISTRICT: | DISTANCE: | |
|---|---|---|---|
|
Grade School
Unit 4 Of Choice |
4 | — | |
|
Middle School
Champaign/middle Call Unit 4 351 |
4 | Not in DB | |
|
High School
Centennial High School |
4 | Not in DB | |
Property History
| DATE: | EVENT: | PRICE: | SOURCE: |
|---|---|---|---|
| 26 Jun, 2024 | Sold | $325,000 | MRED MLS |
| 24 May, 2024 | Under contract | $314,900 | MRED MLS |
| 16 May, 2024 | Listed for sale | $314,900 | MRED MLS |
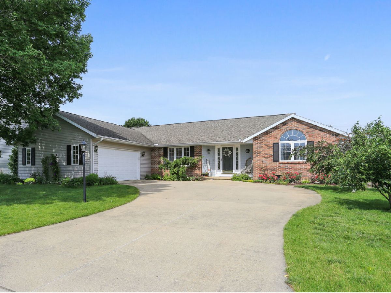
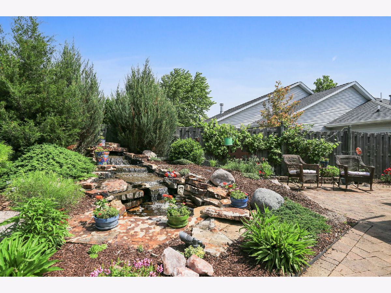
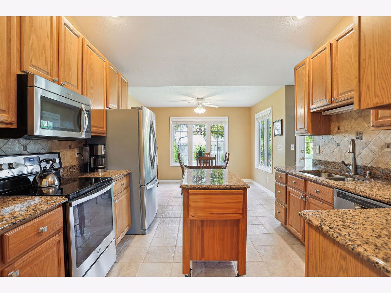
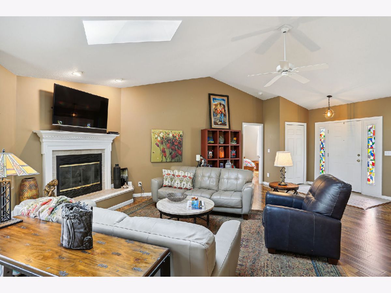
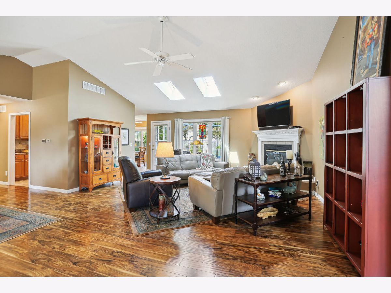
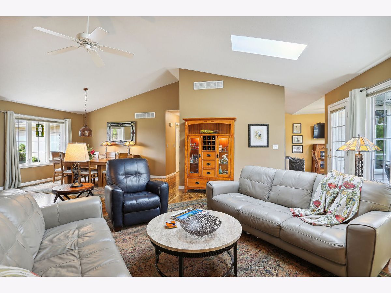
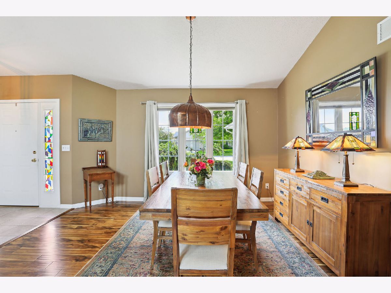
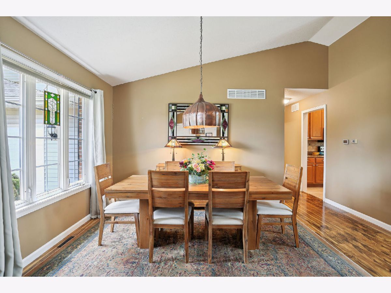
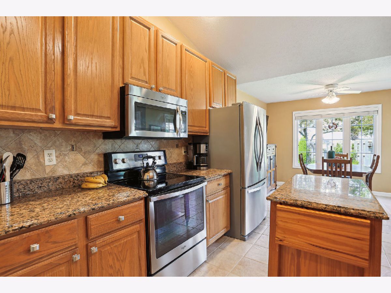
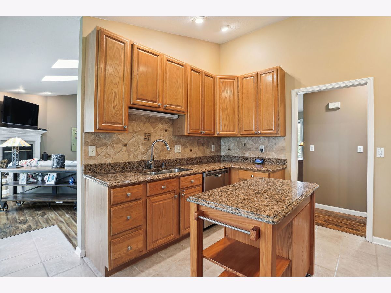
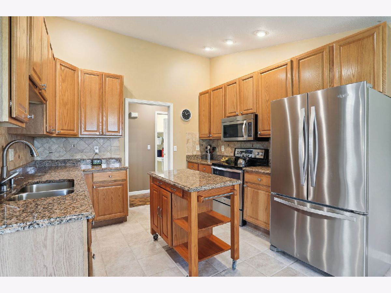
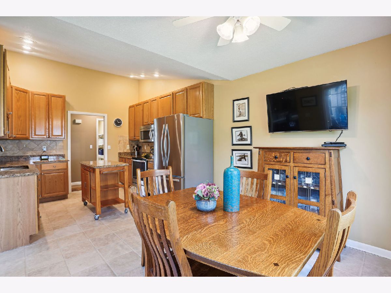
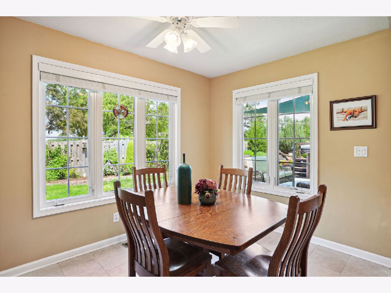
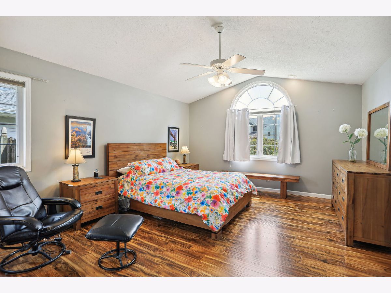
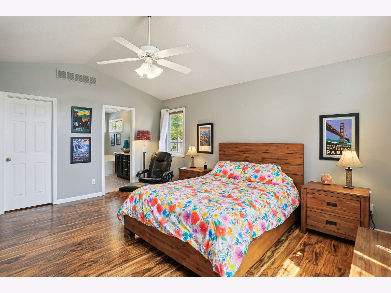
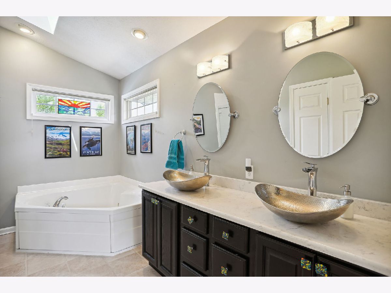
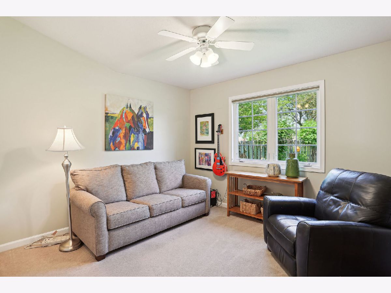
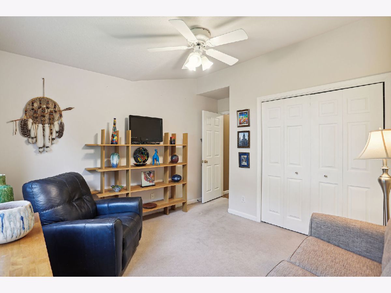
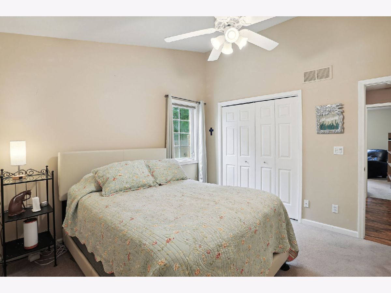
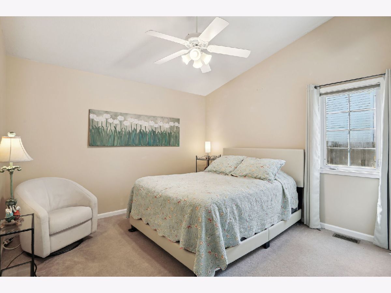
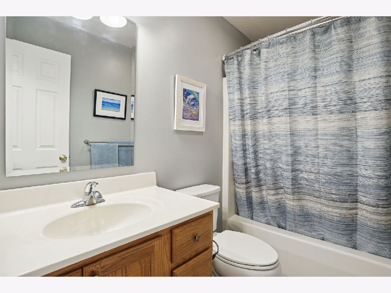
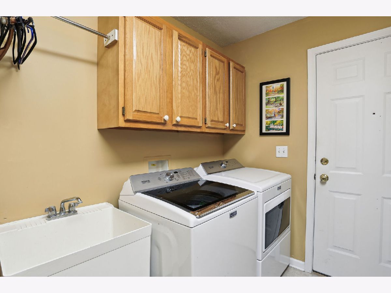
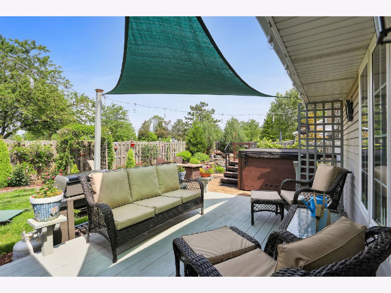
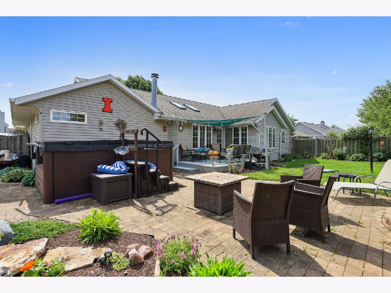
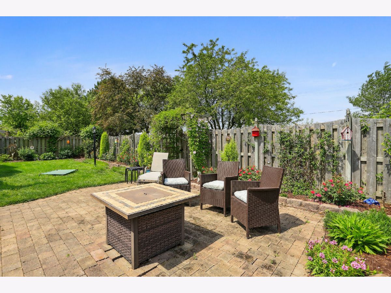
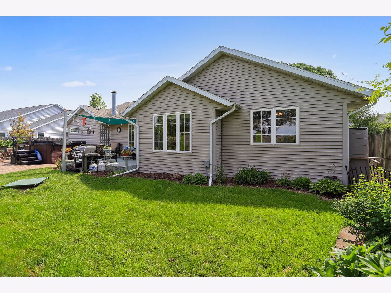
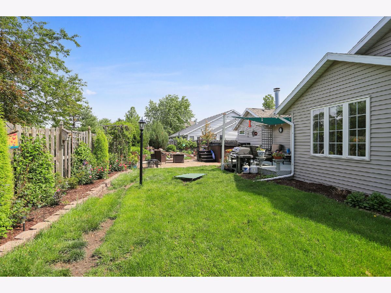
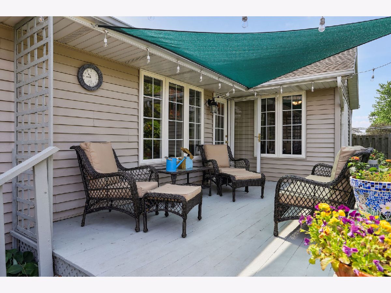
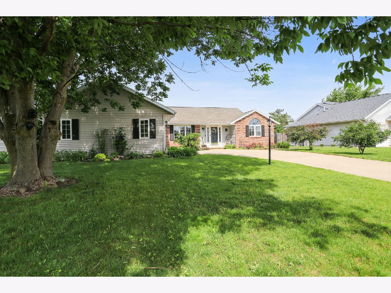
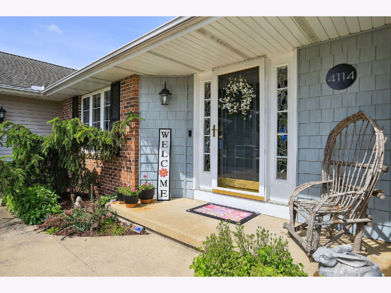
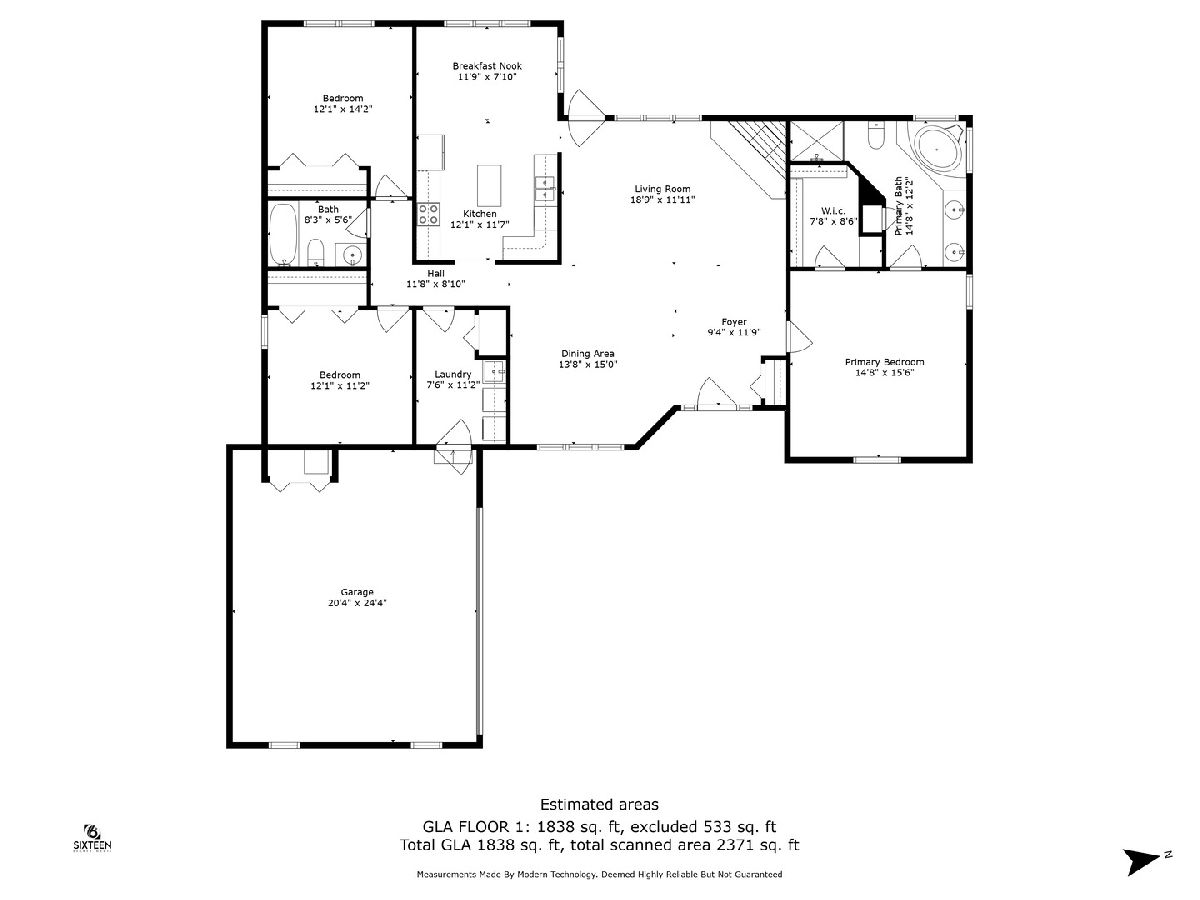
Room Specifics
Total Bedrooms: 3
Bedrooms Above Ground: 3
Bedrooms Below Ground: 0
Dimensions: —
Floor Type: —
Dimensions: —
Floor Type: —
Full Bathrooms: 2
Bathroom Amenities: Whirlpool,Double Sink
Bathroom in Basement: 0
Rooms: —
Basement Description: Crawl
Other Specifics
| 2 | |
| — | |
| — | |
| — | |
| — | |
| 80 X 114 X 80 X 110 | |
| — | |
| — | |
| — | |
| — | |
| Not in DB | |
| — | |
| — | |
| — | |
| — |
Tax History
| Year | Property Taxes |
|---|---|
| 2024 | $5,710 |
Contact Agent
Nearby Similar Homes
Nearby Sold Comparables
Contact Agent
Listing Provided By
KELLER WILLIAMS-TREC

