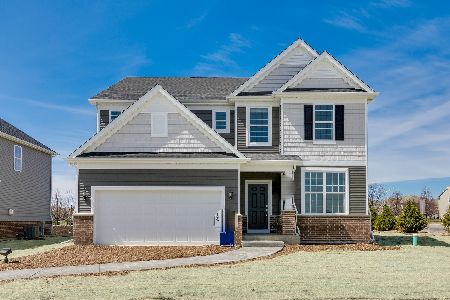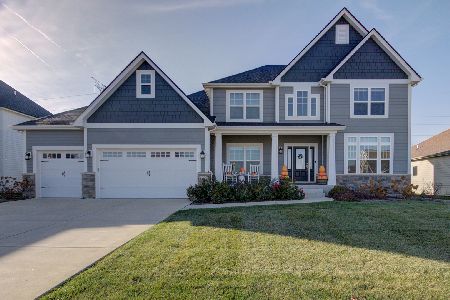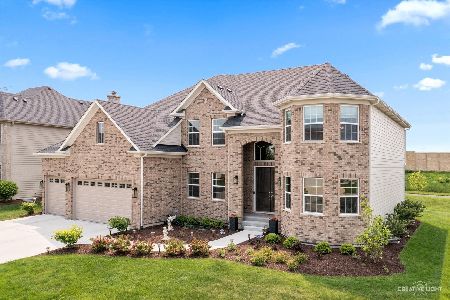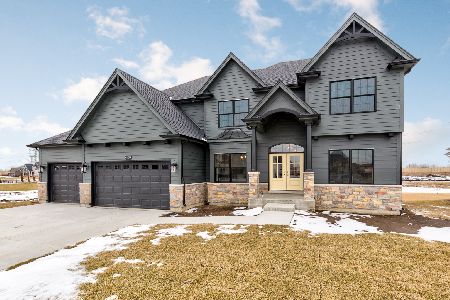4127 Chinaberry Lane, Naperville, Illinois 60564
$999,999
|
Sold
|
|
| Status: | Closed |
| Sqft: | 3,696 |
| Cost/Sqft: | $264 |
| Beds: | 5 |
| Baths: | 6 |
| Year Built: | 2016 |
| Property Taxes: | $17,551 |
| Days On Market: | 988 |
| Lot Size: | 0,29 |
Description
New construction cannot compare to this impeccably maintained home with many upgrades and features! Attention to detail in every part of the home, including 7" base & crown molding and trim throughout. Elegant two-story foyer with wainscoting & a side staircase allowing for a grand entry. The family room is central to the home with high-end silk carpet, floor-to-ceiling stone fireplace, gas start & woodburning firebox, and custom motorized Hunter-Douglas blinds. The dining room has a custom-designed ceiling and a butler pantry at the entry. A front office with custom floor-to-ceiling wall-to-wall shelving stained to match French doors. First Floor INLAW SUITE with custom window seat with storage, dual closets, stand-up tiled shower with glass door perfect for guests, and a private bath. The primary bedroom is beautifully designed with a sitting area, accent wall with custom trim, tray ceiling & double drywall soundproofing on the west wall. Luxury bath with digital shower, Google Home/Alexa control capabilities, heated towel rack & high-end chandelier. A newly remodeled and expanded primary closet area with custom closet systems throughout, a built-in hidden safe, built-in clothing hampers, sitting area with a desk, electrical, drawers, and shelves make this closet a must-have. The front bedroom has a custom built-in loft with a trap door, bookshelves, silk carpeting, vaulted ceiling, chair rail molding, and custom closet shelving. The rear bedroom has custom tray ceilings, recessed lighting, chair rail molding & custom closet shelving. Guest bedroom with private bath & custom ceiling. The mudroom has custom lockers with oak seats and a backer and a closet with shelving. Finished basement with a modern open-black ceiling, crown molding, and large open conduits from the basement to the attic for future wiring. A 6th bedroom with secure room within the closet, custom bathroom with high-end tile. 75 gal water heater, dual zone furnace/AC with Nest thermostats. Workout space with rubber flooring. Heated 4-car garage (3+1 tandem), w/wifi thermostat, wired for TV & upgraded electrical circuits. Extensive shelving for storage, custom pet wash station on landing with hot/cold water. $100,000 in low-maintenance landscaping, including unilock paver driveway & patio, many trees, privacy shrubs, 5' fence with a rear gate to the walking path. Expanded Trex decking. Hot/Cold spigot near the patio. Within walking distance, Ashwood Club has so much to offer, with clubhouse, pool & tennis courts. Elegant entry into the subdivision and to rated District Naperville 204 schools make this home and subdivision a prime location.
Property Specifics
| Single Family | |
| — | |
| — | |
| 2016 | |
| — | |
| — | |
| No | |
| 0.29 |
| Will | |
| Ashwood Park | |
| 1460 / Annual | |
| — | |
| — | |
| — | |
| 11809390 | |
| 0701172010120000 |
Nearby Schools
| NAME: | DISTRICT: | DISTANCE: | |
|---|---|---|---|
|
Grade School
Peterson Elementary School |
204 | — | |
|
Middle School
Scullen Middle School |
204 | Not in DB | |
|
High School
Waubonsie Valley High School |
204 | Not in DB | |
Property History
| DATE: | EVENT: | PRICE: | SOURCE: |
|---|---|---|---|
| 21 Jul, 2023 | Sold | $999,999 | MRED MLS |
| 18 Jun, 2023 | Under contract | $975,000 | MRED MLS |
| 15 Jun, 2023 | Listed for sale | $975,000 | MRED MLS |
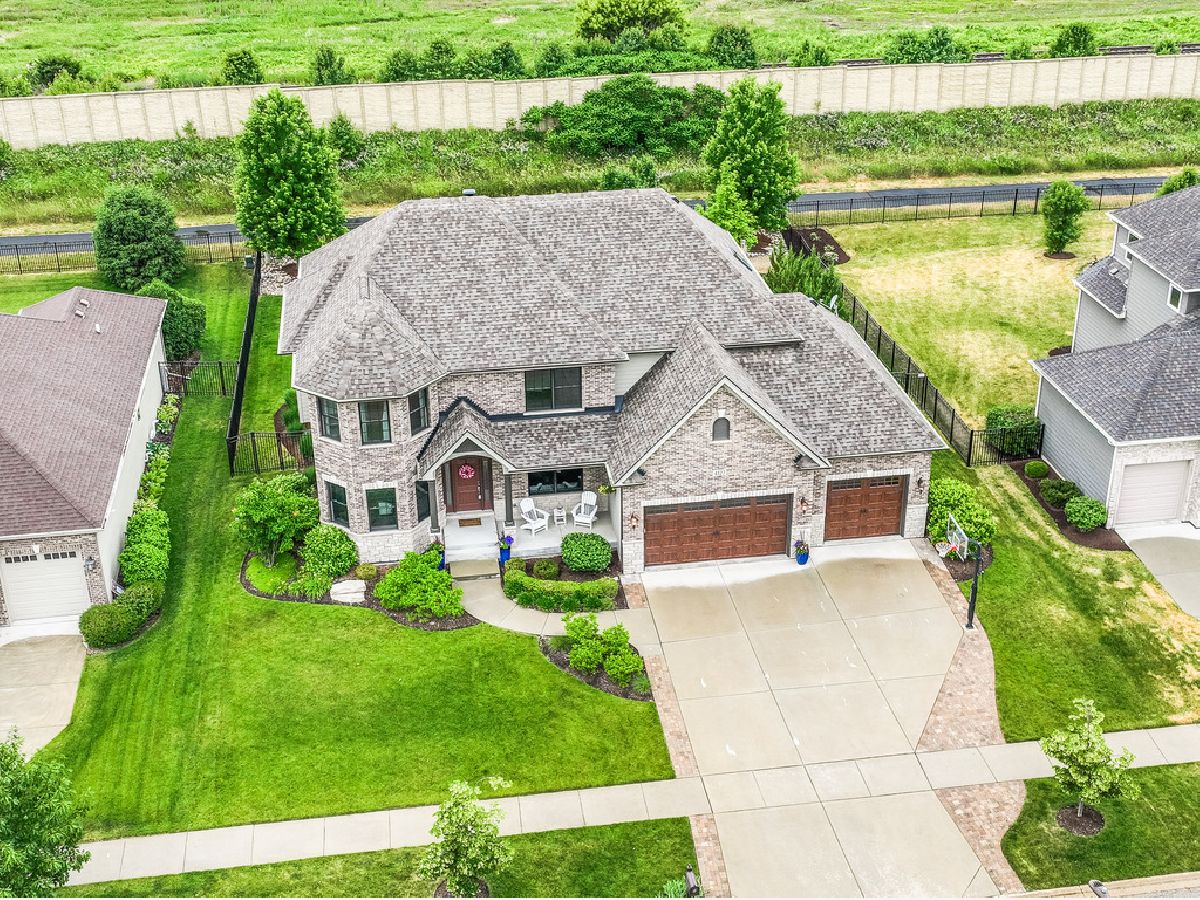
Room Specifics
Total Bedrooms: 6
Bedrooms Above Ground: 5
Bedrooms Below Ground: 1
Dimensions: —
Floor Type: —
Dimensions: —
Floor Type: —
Dimensions: —
Floor Type: —
Dimensions: —
Floor Type: —
Dimensions: —
Floor Type: —
Full Bathrooms: 6
Bathroom Amenities: Whirlpool,Separate Shower,Double Sink
Bathroom in Basement: 1
Rooms: —
Basement Description: Finished
Other Specifics
| 4 | |
| — | |
| Concrete | |
| — | |
| — | |
| 90X142 | |
| — | |
| — | |
| — | |
| — | |
| Not in DB | |
| — | |
| — | |
| — | |
| — |
Tax History
| Year | Property Taxes |
|---|---|
| 2023 | $17,551 |
Contact Agent
Nearby Similar Homes
Nearby Sold Comparables
Contact Agent
Listing Provided By
RE/MAX Professionals Select

