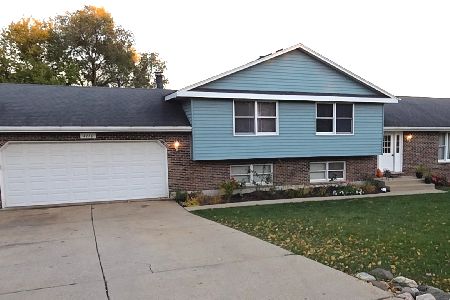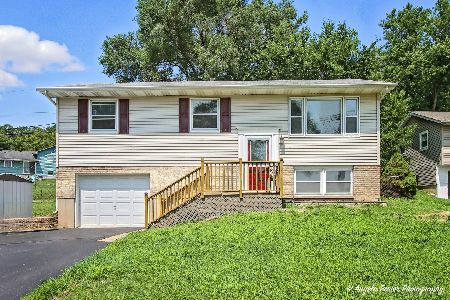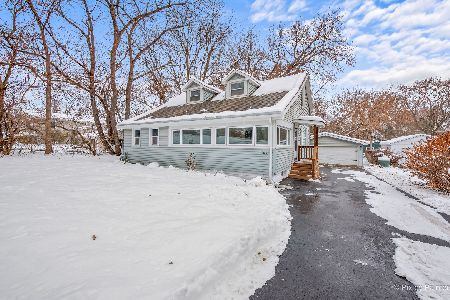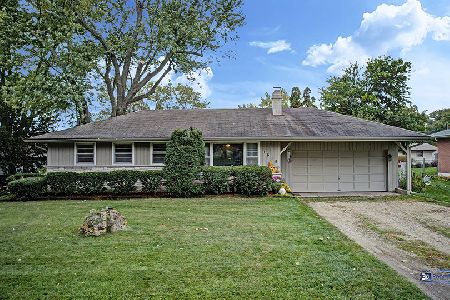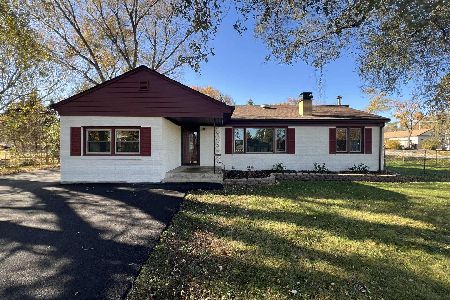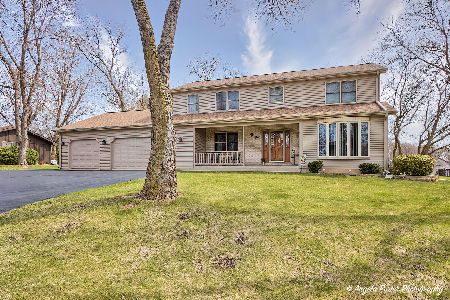4116 Florence Drive, Johnsburg, Illinois 60051
$255,000
|
Sold
|
|
| Status: | Closed |
| Sqft: | 1,680 |
| Cost/Sqft: | $149 |
| Beds: | 3 |
| Baths: | 3 |
| Year Built: | 1987 |
| Property Taxes: | $5,256 |
| Days On Market: | 1545 |
| Lot Size: | 0,40 |
Description
Sold during processing
Property Specifics
| Single Family | |
| — | |
| Ranch | |
| 1987 | |
| Full | |
| — | |
| No | |
| 0.4 |
| Mc Henry | |
| — | |
| 0 / Not Applicable | |
| None | |
| Public | |
| Septic-Private | |
| 11225339 | |
| 1007378003 |
Nearby Schools
| NAME: | DISTRICT: | DISTANCE: | |
|---|---|---|---|
|
Grade School
Johnsburg Elementary School |
12 | — | |
|
Middle School
Johnsburg Junior High School |
12 | Not in DB | |
|
High School
Johnsburg High School |
12 | Not in DB | |
Property History
| DATE: | EVENT: | PRICE: | SOURCE: |
|---|---|---|---|
| 13 Nov, 2015 | Sold | $190,000 | MRED MLS |
| 18 Sep, 2015 | Under contract | $209,900 | MRED MLS |
| 3 Sep, 2015 | Listed for sale | $209,900 | MRED MLS |
| 15 Oct, 2021 | Sold | $255,000 | MRED MLS |
| 21 Sep, 2021 | Under contract | $250,000 | MRED MLS |
| 21 Sep, 2021 | Listed for sale | $250,000 | MRED MLS |
| 10 Oct, 2025 | Sold | $415,000 | MRED MLS |
| 10 Sep, 2025 | Under contract | $425,000 | MRED MLS |
| — | Last price change | $434,000 | MRED MLS |
| 19 Jun, 2025 | Listed for sale | $449,000 | MRED MLS |

Room Specifics
Total Bedrooms: 3
Bedrooms Above Ground: 3
Bedrooms Below Ground: 0
Dimensions: —
Floor Type: Carpet
Dimensions: —
Floor Type: Carpet
Full Bathrooms: 3
Bathroom Amenities: Whirlpool,Double Sink
Bathroom in Basement: 1
Rooms: Den,Deck,Eating Area,Exercise Room,Other Room
Basement Description: Finished
Other Specifics
| 2 | |
| Concrete Perimeter | |
| Asphalt | |
| — | |
| Corner Lot | |
| 125 X 215 | |
| Unfinished | |
| Full | |
| Skylight(s) | |
| Range, Microwave, Dishwasher, Refrigerator, Washer, Dryer | |
| Not in DB | |
| Street Paved | |
| — | |
| — | |
| — |
Tax History
| Year | Property Taxes |
|---|---|
| 2015 | $4,696 |
| 2021 | $5,256 |
| 2025 | $6,481 |
Contact Agent
Nearby Similar Homes
Nearby Sold Comparables
Contact Agent
Listing Provided By
Keller Williams North Shore West

