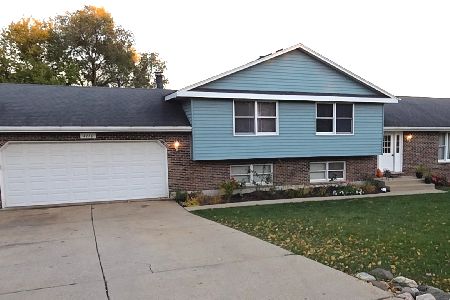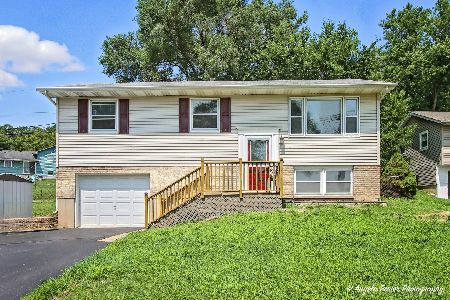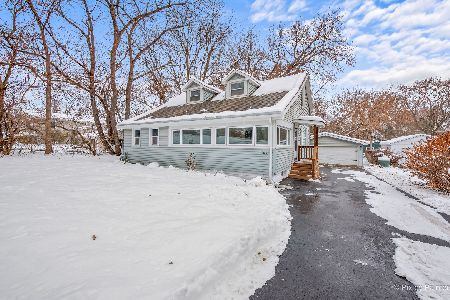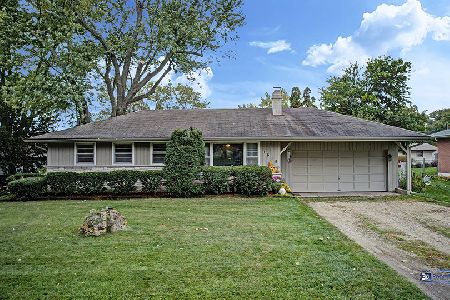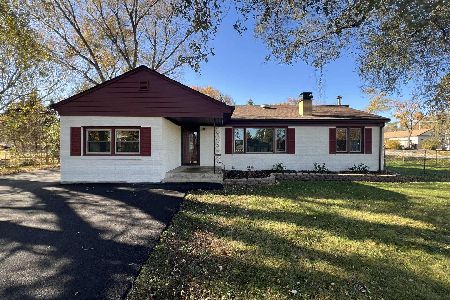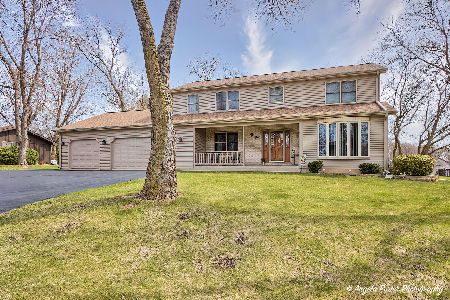4116 Florence Drive, Johnsburg, Illinois 60051
$190,000
|
Sold
|
|
| Status: | Closed |
| Sqft: | 1,680 |
| Cost/Sqft: | $125 |
| Beds: | 3 |
| Baths: | 3 |
| Year Built: | 1987 |
| Property Taxes: | $4,696 |
| Days On Market: | 3759 |
| Lot Size: | 0,40 |
Description
All BRICK ranch with hip roof! Classic design. Main floor laundry room, three full baths, covered porch and a nice deck too. Large rear yard extends beyond the tree line, awesome yard to run and play or just relax with some extra distance between you and the neighbors. Oversized finished extra deep 2.5 car garage with water spigot. Finished basement offers exercise area, family room and a full bath plus two extra rooms that could be used as a den or extra bedrooms. Normal sale, quick close possible.
Property Specifics
| Single Family | |
| — | |
| Ranch | |
| 1987 | |
| Full | |
| BRICK RANCH! | |
| No | |
| 0.4 |
| Mc Henry | |
| — | |
| 0 / Not Applicable | |
| None | |
| Public | |
| Septic-Private | |
| 09030829 | |
| 1007378003 |
Nearby Schools
| NAME: | DISTRICT: | DISTANCE: | |
|---|---|---|---|
|
Grade School
James C Bush Elementary School |
12 | — | |
|
Middle School
Johnsburg Junior High School |
12 | Not in DB | |
|
High School
Johnsburg High School |
12 | Not in DB | |
Property History
| DATE: | EVENT: | PRICE: | SOURCE: |
|---|---|---|---|
| 13 Nov, 2015 | Sold | $190,000 | MRED MLS |
| 18 Sep, 2015 | Under contract | $209,900 | MRED MLS |
| 3 Sep, 2015 | Listed for sale | $209,900 | MRED MLS |
| 15 Oct, 2021 | Sold | $255,000 | MRED MLS |
| 21 Sep, 2021 | Under contract | $250,000 | MRED MLS |
| 21 Sep, 2021 | Listed for sale | $250,000 | MRED MLS |
| 10 Oct, 2025 | Sold | $415,000 | MRED MLS |
| 10 Sep, 2025 | Under contract | $425,000 | MRED MLS |
| — | Last price change | $434,000 | MRED MLS |
| 19 Jun, 2025 | Listed for sale | $449,000 | MRED MLS |
Room Specifics
Total Bedrooms: 3
Bedrooms Above Ground: 3
Bedrooms Below Ground: 0
Dimensions: —
Floor Type: Carpet
Dimensions: —
Floor Type: Carpet
Full Bathrooms: 3
Bathroom Amenities: Whirlpool,Double Sink
Bathroom in Basement: 1
Rooms: Den,Deck,Eating Area,Exercise Room,Other Room
Basement Description: Finished
Other Specifics
| 2 | |
| Concrete Perimeter | |
| Asphalt | |
| — | |
| Corner Lot | |
| 125 X 215 | |
| Unfinished | |
| Full | |
| Skylight(s) | |
| Range, Microwave, Dishwasher, Refrigerator, Washer, Dryer | |
| Not in DB | |
| Street Paved | |
| — | |
| — | |
| — |
Tax History
| Year | Property Taxes |
|---|---|
| 2015 | $4,696 |
| 2021 | $5,256 |
| 2025 | $6,481 |
Contact Agent
Nearby Similar Homes
Nearby Sold Comparables
Contact Agent
Listing Provided By
RE/MAX Unlimited Northwest

