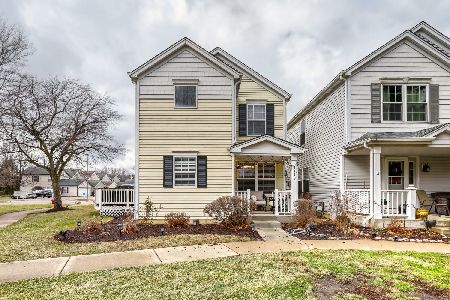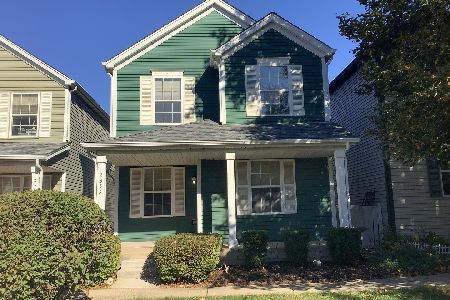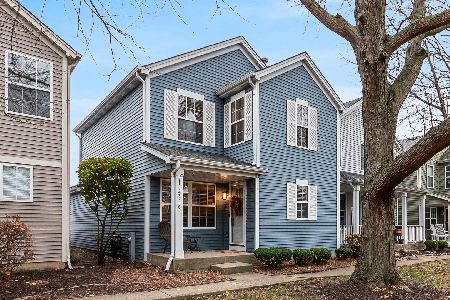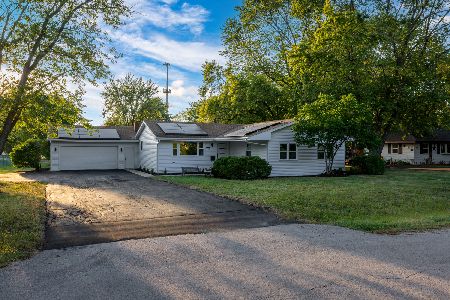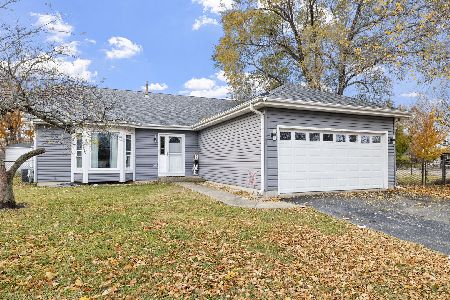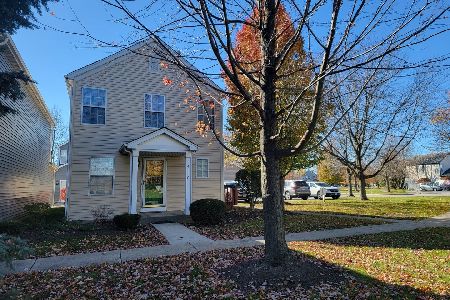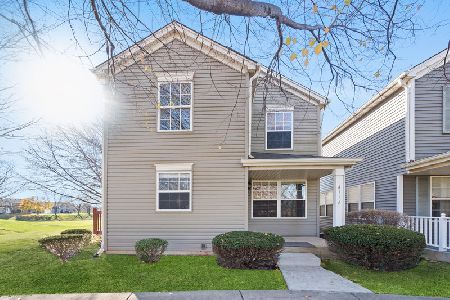4118 Rivertowne Drive, Plainfield, Illinois 60586
$265,000
|
Sold
|
|
| Status: | Closed |
| Sqft: | 1,304 |
| Cost/Sqft: | $215 |
| Beds: | 2 |
| Baths: | 2 |
| Year Built: | 1996 |
| Property Taxes: | $4,261 |
| Days On Market: | 203 |
| Lot Size: | 0,04 |
Description
Enjoy peace, privacy, and picturesque views in this charming 2-story end unit home with 2 bedrooms (both have walk-in closets), 1.5 baths, and a prime location facing expansive green space. The inviting first floor offers a cozy living room and dining room combination, a kitchen with full views of the open greenery, and a convenient half bath-perfect for everyday living and entertaining. Step outside to a spacious deck-ideal for entertaining or relaxing while surrounded by nature. The full finished basement offers versatile space for a home office, gym, or media room, and includes a roughed-in bath for future expansion. The heated 2-car garage adds year-round comfort. Major updates include newer stainless steel refrigerator, stove, dishwasher, and microwave (2023), HVAC (2019), hot water tank (2023), and a battery back-up sump pump for peace of mind. Located just one mile from scenic walking/biking paths, a dog park, and a kayak launch-outdoor enthusiasts will love the convenience. Low HOA dues cover lawn care, snow removal, and exterior maintenance, making homeownership effortless. Roof replaced 10 years ago. A perfect blend of comfort, space, and location- this one won't last!
Property Specifics
| Single Family | |
| — | |
| — | |
| 1996 | |
| — | |
| — | |
| No | |
| 0.04 |
| Will | |
| Riverside Townes | |
| 160 / Monthly | |
| — | |
| — | |
| — | |
| 12403622 | |
| 0603342060660000 |
Nearby Schools
| NAME: | DISTRICT: | DISTANCE: | |
|---|---|---|---|
|
Grade School
River View Elementary School |
202 | — | |
|
Middle School
Timber Ridge Middle School |
202 | Not in DB | |
|
High School
Plainfield Central High School |
202 | Not in DB | |
Property History
| DATE: | EVENT: | PRICE: | SOURCE: |
|---|---|---|---|
| 30 Oct, 2014 | Sold | $131,900 | MRED MLS |
| 4 Oct, 2014 | Under contract | $131,900 | MRED MLS |
| — | Last price change | $137,900 | MRED MLS |
| 26 Nov, 2013 | Listed for sale | $139,900 | MRED MLS |
| 12 Aug, 2025 | Sold | $265,000 | MRED MLS |
| 1 Jul, 2025 | Under contract | $279,900 | MRED MLS |
| 26 Jun, 2025 | Listed for sale | $279,900 | MRED MLS |
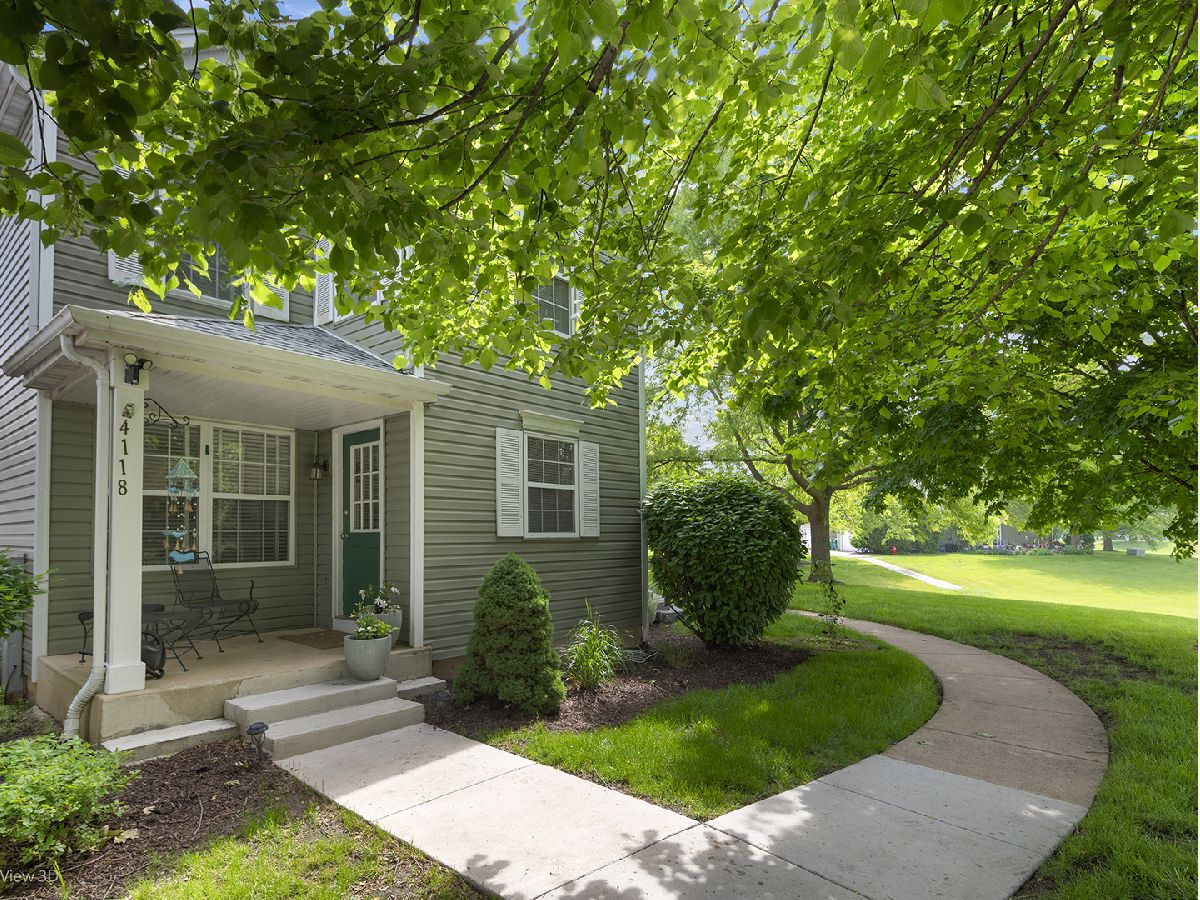






















Room Specifics
Total Bedrooms: 2
Bedrooms Above Ground: 2
Bedrooms Below Ground: 0
Dimensions: —
Floor Type: —
Full Bathrooms: 2
Bathroom Amenities: —
Bathroom in Basement: 0
Rooms: —
Basement Description: —
Other Specifics
| 2 | |
| — | |
| — | |
| — | |
| — | |
| 27 X 90 | |
| — | |
| — | |
| — | |
| — | |
| Not in DB | |
| — | |
| — | |
| — | |
| — |
Tax History
| Year | Property Taxes |
|---|---|
| 2014 | $3,950 |
| 2025 | $4,261 |
Contact Agent
Nearby Similar Homes
Nearby Sold Comparables
Contact Agent
Listing Provided By
CRIS Realty

