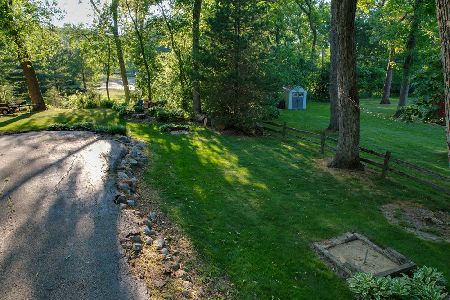4116 Sherwood Drive, Crystal Lake, Illinois 60012
$450,000
|
Sold
|
|
| Status: | Closed |
| Sqft: | 2,616 |
| Cost/Sqft: | $178 |
| Beds: | 4 |
| Baths: | 3 |
| Year Built: | 1964 |
| Property Taxes: | $9,746 |
| Days On Market: | 1630 |
| Lot Size: | 1,07 |
Description
The beautiful glass/wood front door welcomes you into this very special home! It has been lovingly and skillfully updated from top to bottom! Every room is more appealing than the last with new hardwood floors, crown molding, coffered ceilings, wainscoting, and tons of other fabulous touches (request the detailed list of improvements). Let me try to give you an idea of what you'll find: screened porch with fireplace and new tile floor ; new wrap-around deck with pergola ; den with coffered ceiling, fireplace and gorgeous built-in cabinetry ; dining room with built-in lighted cabinets and window seat overlooking the yard ; living room with custom designed fireplace and mantle ; master suite with to-die-for 12x15 walk-in closet and sitting area, coffered ceiling, built-in cabinets, and large walk-in shower ; and newly finished basement with fireplace!! Plus, the most gorgeous, wooded lot you've ever seen!! All this on a quiet cul-de-sac with a country feel yet minutes from town. The attention to detail begins with the landscaping and continues inside with EVERY ROOM. Truly a wonderful home that you'll be lucky to call yours!
Property Specifics
| Single Family | |
| — | |
| Traditional | |
| 1964 | |
| Partial | |
| 2 STORY | |
| No | |
| 1.07 |
| Mc Henry | |
| — | |
| — / Not Applicable | |
| None | |
| Private Well | |
| Septic-Private | |
| 11117370 | |
| 1429102002 |
Nearby Schools
| NAME: | DISTRICT: | DISTANCE: | |
|---|---|---|---|
|
Grade School
North Elementary School |
47 | — | |
|
Middle School
Hannah Beardsley Middle School |
47 | Not in DB | |
|
High School
Prairie Ridge High School |
155 | Not in DB | |
Property History
| DATE: | EVENT: | PRICE: | SOURCE: |
|---|---|---|---|
| 24 Apr, 2014 | Sold | $280,000 | MRED MLS |
| 22 Mar, 2014 | Under contract | $289,000 | MRED MLS |
| — | Last price change | $299,000 | MRED MLS |
| 25 Sep, 2013 | Listed for sale | $310,000 | MRED MLS |
| 9 Aug, 2021 | Sold | $450,000 | MRED MLS |
| 7 Jul, 2021 | Under contract | $465,000 | MRED MLS |
| — | Last price change | $489,900 | MRED MLS |
| 9 Jun, 2021 | Listed for sale | $515,000 | MRED MLS |
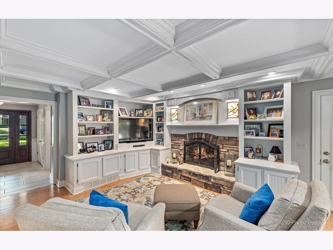
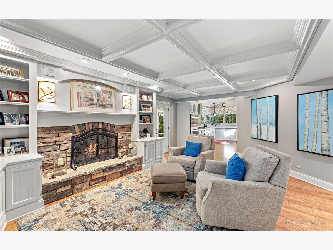
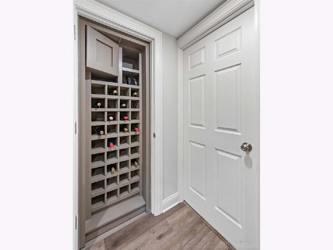
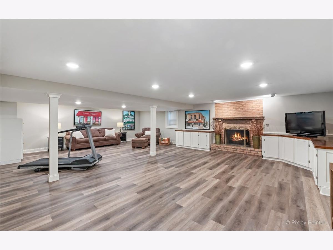
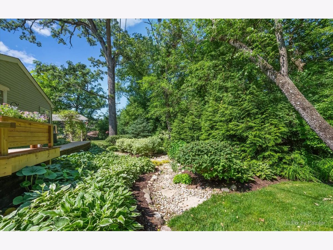
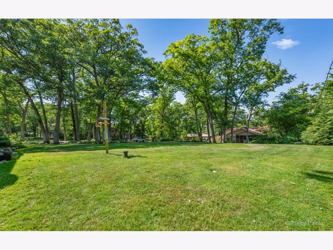
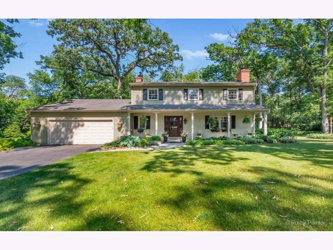
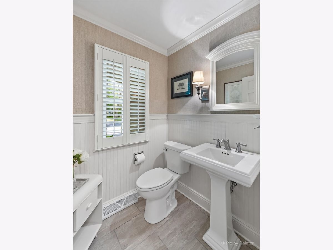
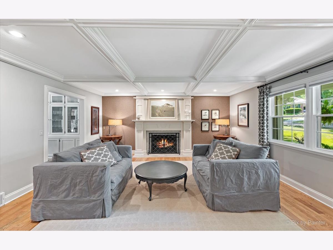
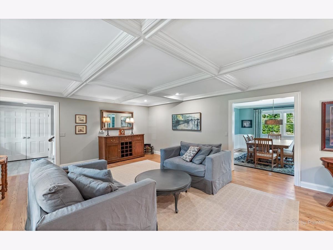
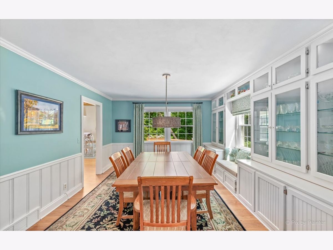
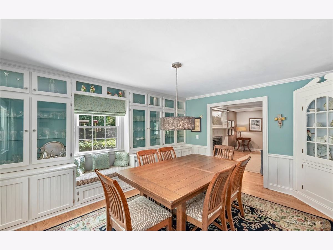
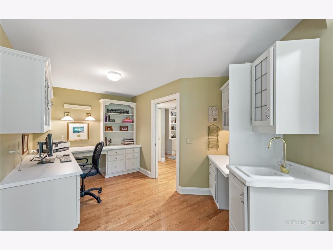
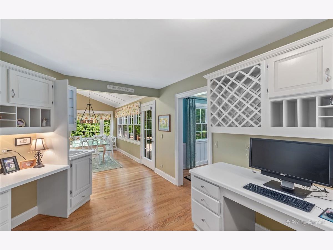
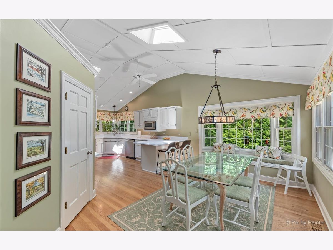
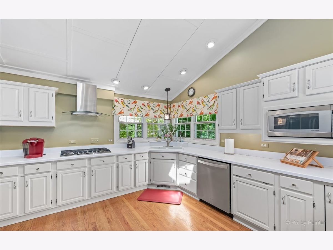
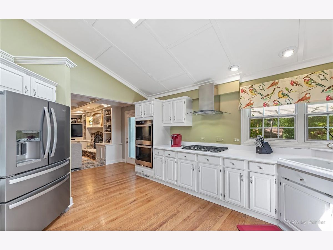
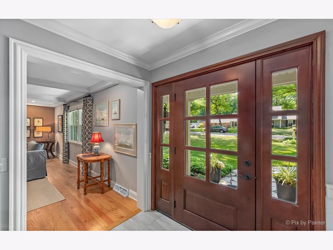
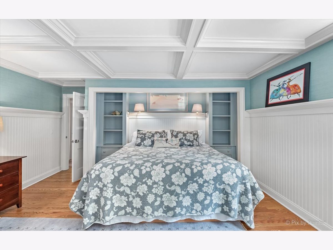
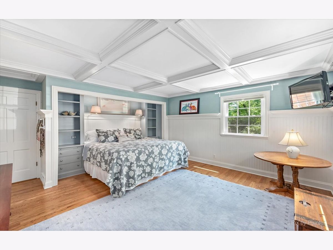
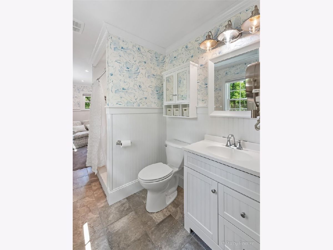
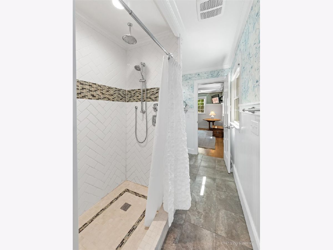
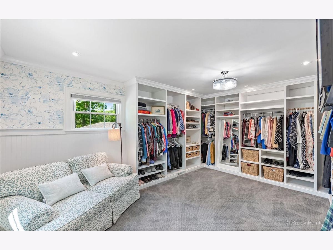
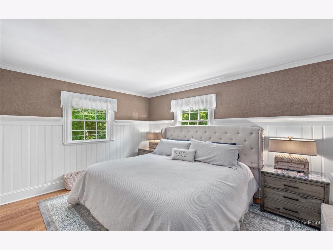
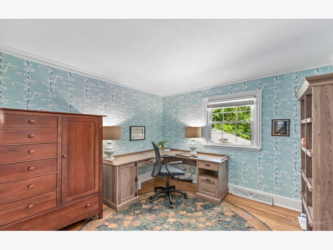
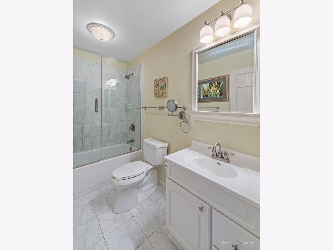
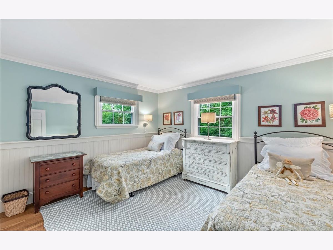
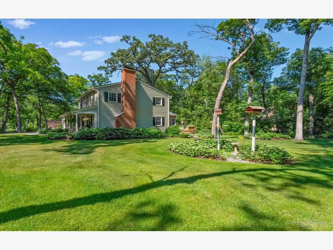
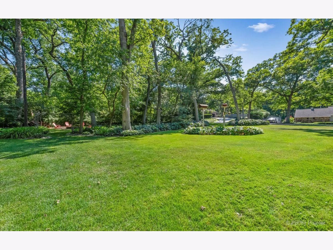
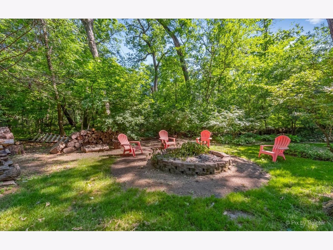
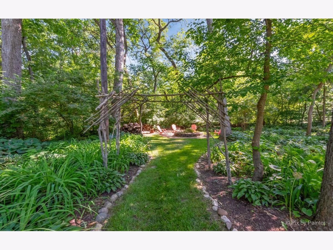
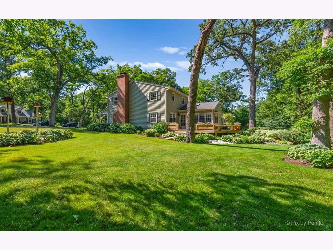
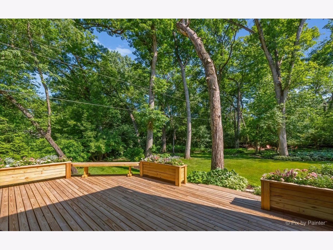
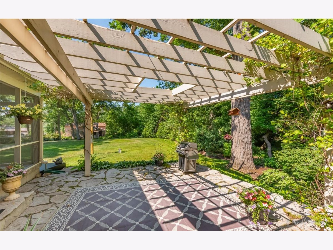
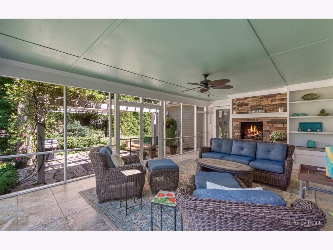
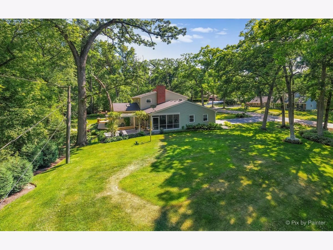
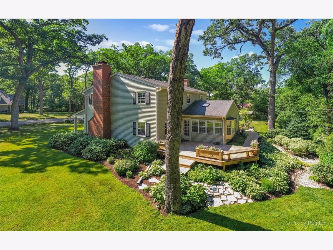
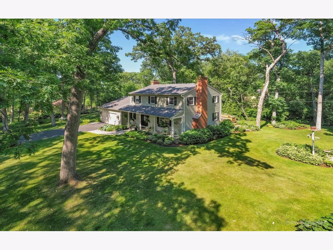
Room Specifics
Total Bedrooms: 4
Bedrooms Above Ground: 4
Bedrooms Below Ground: 0
Dimensions: —
Floor Type: Hardwood
Dimensions: —
Floor Type: Hardwood
Dimensions: —
Floor Type: Hardwood
Full Bathrooms: 3
Bathroom Amenities: Double Shower
Bathroom in Basement: 0
Rooms: Family Room,Walk In Closet,Screened Porch,Office
Basement Description: Partially Finished,Crawl,Rec/Family Area
Other Specifics
| 2 | |
| Concrete Perimeter | |
| Asphalt | |
| Deck, Porch, Porch Screened, Storms/Screens, Fire Pit | |
| Irregular Lot,Landscaped,Wooded,Mature Trees | |
| 384X140X350X55 | |
| — | |
| Full | |
| Vaulted/Cathedral Ceilings, Skylight(s), Bar-Wet, Hardwood Floors, Built-in Features, Walk-In Closet(s), Coffered Ceiling(s) | |
| Double Oven, Microwave, Dishwasher, Refrigerator, Washer, Dryer, Disposal, Stainless Steel Appliance(s), Cooktop, Range Hood, Water Softener Owned | |
| Not in DB | |
| Street Paved | |
| — | |
| — | |
| Wood Burning, Attached Fireplace Doors/Screen, Gas Log, Gas Starter |
Tax History
| Year | Property Taxes |
|---|---|
| 2014 | $8,254 |
| 2021 | $9,746 |
Contact Agent
Nearby Sold Comparables
Contact Agent
Listing Provided By
RE/MAX Suburban




