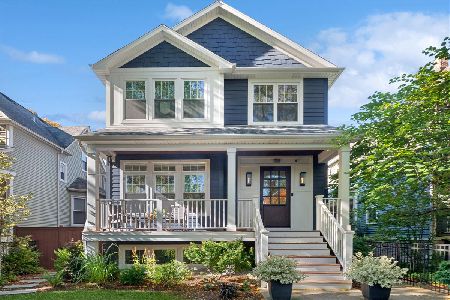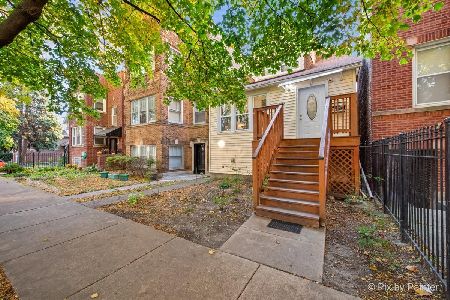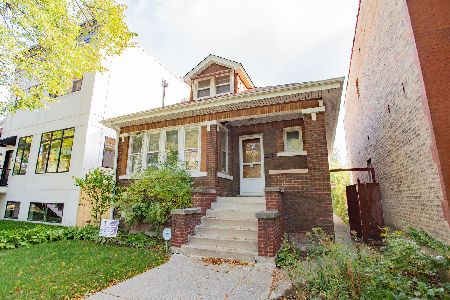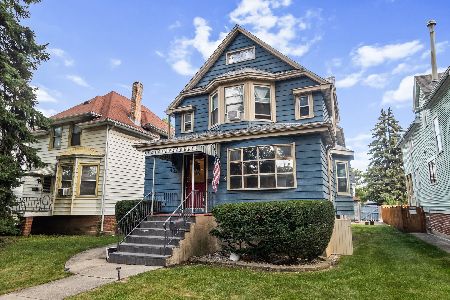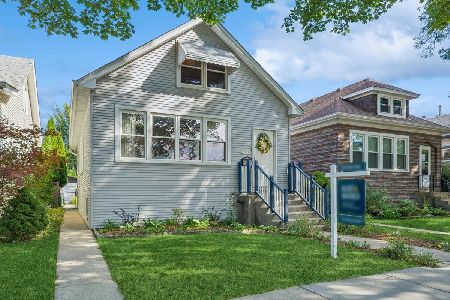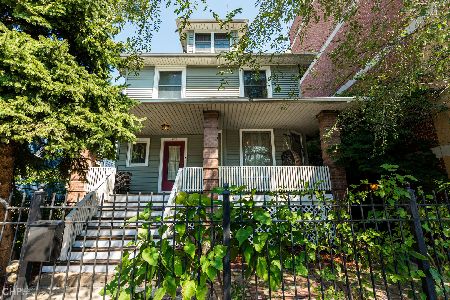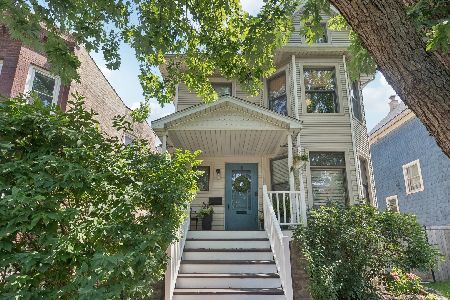4117 Pulaski Road, Irving Park, Chicago, Illinois 60641
$475,000
|
Sold
|
|
| Status: | Closed |
| Sqft: | 2,200 |
| Cost/Sqft: | $231 |
| Beds: | 4 |
| Baths: | 2 |
| Year Built: | 1910 |
| Property Taxes: | $5,790 |
| Days On Market: | 2621 |
| Lot Size: | 0,11 |
Description
Unbelievable value for this rehabbed gem in Old Irving Park! This unique location not only provides the space and privacy of an oversized yard but allows for tons of natural light to stream in with no neighbors to the South. Owner's extensive updates include new windows, high efficiency mechanicals, plumbing, electric, insulation, tear off roof & network wiring. Inviting entry w/ charming staircase, sep living, dining, & family rms w/ new full bath. Updated white kitchen w/ subway tile, quartz, and stainless including mudroom with large walk-in pantry. 2nd fl w/ 3 nice sized bdrms, lrg clsts, 2nd fl balcony and new ovrszd bath. Bright 3rd fl boasts 400+ sqft of addt'l finished space that can be master retreat, 4th bdrm, or addt'l family space. Partially finished, dry basement with full laundry & addtl bath rough-in stands ready for your ideas to add to this already great home. Commuters dream... Just a 2 1/2 block walk to both the Blue Line & Metra w/ direct access to the Kennedy Expy
Property Specifics
| Single Family | |
| — | |
| Victorian | |
| 1910 | |
| Full,English | |
| — | |
| No | |
| 0.11 |
| Cook | |
| — | |
| 0 / Not Applicable | |
| None | |
| Lake Michigan | |
| Public Sewer | |
| 10083294 | |
| 13143170120000 |
Property History
| DATE: | EVENT: | PRICE: | SOURCE: |
|---|---|---|---|
| 13 Aug, 2012 | Sold | $175,000 | MRED MLS |
| 13 Jun, 2012 | Under contract | $140,900 | MRED MLS |
| — | Last price change | $169,900 | MRED MLS |
| 9 Dec, 2011 | Listed for sale | $192,000 | MRED MLS |
| 25 Oct, 2018 | Sold | $475,000 | MRED MLS |
| 23 Sep, 2018 | Under contract | $509,000 | MRED MLS |
| — | Last price change | $539,900 | MRED MLS |
| 14 Sep, 2018 | Listed for sale | $539,900 | MRED MLS |
Room Specifics
Total Bedrooms: 4
Bedrooms Above Ground: 4
Bedrooms Below Ground: 0
Dimensions: —
Floor Type: Hardwood
Dimensions: —
Floor Type: Hardwood
Dimensions: —
Floor Type: Carpet
Full Bathrooms: 2
Bathroom Amenities: Whirlpool,Soaking Tub
Bathroom in Basement: 0
Rooms: Recreation Room,Foyer,Balcony/Porch/Lanai,Deck
Basement Description: Partially Finished,Bathroom Rough-In
Other Specifics
| 2 | |
| Concrete Perimeter | |
| — | |
| Balcony, Deck, Porch, Brick Paver Patio, Storms/Screens | |
| Fenced Yard | |
| 37X125 | |
| Finished,Interior Stair | |
| None | |
| — | |
| Range, Microwave, Dishwasher, Refrigerator, Disposal | |
| Not in DB | |
| Sidewalks, Street Lights, Street Paved | |
| — | |
| — | |
| Wood Burning, Wood Burning Stove |
Tax History
| Year | Property Taxes |
|---|---|
| 2012 | $4,864 |
| 2018 | $5,790 |
Contact Agent
Nearby Similar Homes
Nearby Sold Comparables
Contact Agent
Listing Provided By
@properties

