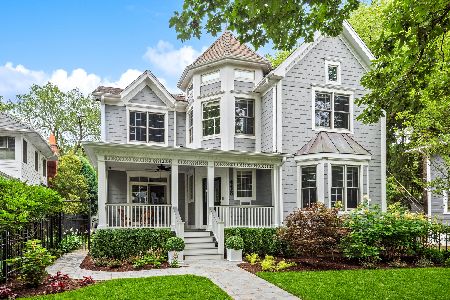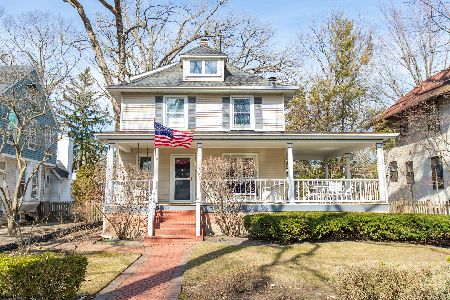412 10th Street, Wilmette, Illinois 60091
$560,000
|
Sold
|
|
| Status: | Closed |
| Sqft: | 1,621 |
| Cost/Sqft: | $367 |
| Beds: | 4 |
| Baths: | 3 |
| Year Built: | 1904 |
| Property Taxes: | $11,703 |
| Days On Market: | 3550 |
| Lot Size: | 0,07 |
Description
City living in the 'Burbs! Perfect EAST Wilmette location steps from everything - award winning schools, Metra train, Whole Foods, & Gillson Beach. NOT ON A BUSY ST & NO UGLY VIEWS! NOT a tear-down - it's MOVE-IN READY! 1904 gem w/high ceilings, nice flow & sunlight streaming thru big windows. Huge LR w/fireplace, hardwood floors, formal DR & updated Kit w/ss appls. Sunny 2nd flr is surprisingly spacious w/4th bdrm used as office. YES! Finished bsmnt is DRY & sunny! Don't lift a finger since meticulous owners have done it all - expensive improvements like waterproofed finished basement, updated all 3 baths, upgraded electrical, copper plumbing, new landscaping & much more. Ok, so there's no garage. Big deal, just park in the street or in the 2-lane alley next to the house. It's like having a free driveway-no taxes or shoveling. Put your bikes & stuff in the shed. Oh, and don't forget about the friendly block w/gorgeous homes -- literally steps from everything. Ahhhmazing! Book a tour!
Property Specifics
| Single Family | |
| — | |
| — | |
| 1904 | |
| Full | |
| — | |
| No | |
| 0.07 |
| Cook | |
| — | |
| 0 / Not Applicable | |
| None | |
| Lake Michigan | |
| Public Sewer | |
| 09209577 | |
| 05342180200000 |
Nearby Schools
| NAME: | DISTRICT: | DISTANCE: | |
|---|---|---|---|
|
Grade School
Central Elementary School |
39 | — | |
|
Middle School
Wilmette Junior High School |
39 | Not in DB | |
|
High School
New Trier Twp H.s. Northfield/wi |
203 | Not in DB | |
Property History
| DATE: | EVENT: | PRICE: | SOURCE: |
|---|---|---|---|
| 4 Aug, 2016 | Sold | $560,000 | MRED MLS |
| 16 May, 2016 | Under contract | $595,000 | MRED MLS |
| — | Last price change | $625,000 | MRED MLS |
| 28 Apr, 2016 | Listed for sale | $625,000 | MRED MLS |
Room Specifics
Total Bedrooms: 4
Bedrooms Above Ground: 4
Bedrooms Below Ground: 0
Dimensions: —
Floor Type: Hardwood
Dimensions: —
Floor Type: Hardwood
Dimensions: —
Floor Type: Hardwood
Full Bathrooms: 3
Bathroom Amenities: —
Bathroom in Basement: 1
Rooms: Enclosed Porch,Play Room,Recreation Room,Storage,Utility Room-Lower Level
Basement Description: Finished
Other Specifics
| — | |
| Brick/Mortar | |
| — | |
| Porch Screened, Storms/Screens | |
| Fenced Yard,Landscaped,Wooded | |
| 50X61 | |
| Unfinished | |
| None | |
| Hardwood Floors | |
| Range, Microwave, Dishwasher, Refrigerator, Freezer, Washer, Dryer, Disposal, Stainless Steel Appliance(s) | |
| Not in DB | |
| Sidewalks, Street Lights, Street Paved | |
| — | |
| — | |
| Wood Burning, Gas Log, Gas Starter |
Tax History
| Year | Property Taxes |
|---|---|
| 2016 | $11,703 |
Contact Agent
Nearby Similar Homes
Nearby Sold Comparables
Contact Agent
Listing Provided By
@properties











