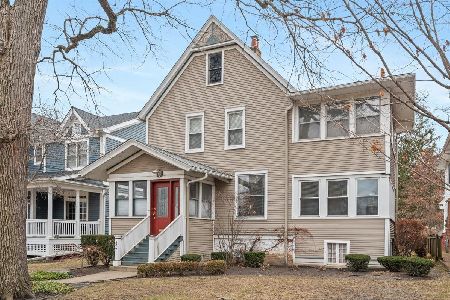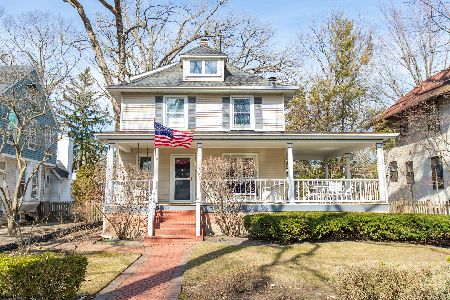418 10th Street, Wilmette, Illinois 60091
$2,220,000
|
Sold
|
|
| Status: | Closed |
| Sqft: | 5,278 |
| Cost/Sqft: | $416 |
| Beds: | 5 |
| Baths: | 6 |
| Year Built: | 2001 |
| Property Taxes: | $32,274 |
| Days On Market: | 857 |
| Lot Size: | 0,24 |
Description
Welcome to 418 10th Street in East Wilmette! This fantastic, newer construction home is situated on an oversized 50x210 lot and features 6 bedrooms, 5 1/2 baths, and over 5,000 square feet of living space. The stunning curb appeal of this home is highlighted by a beautiful covered front porch - a perfect spot to relax and enjoy your morning coffee. Once inside, the expansive floor plan showcases beautiful hardwood floors and large rooms throughout. The main level includes a gracious living room with a cozy fireplace, a large dining room perfect for entertaining, and a huge open kitchen connected to the breakfast area and family room. The kitchen features new quartz countertops, stainless steel appliances, and a large walk-in pantry. The family room is perfect for hanging out and relaxing and offers another fireplace and great views of the backyard. Working from home is a breeze with a fantastic private office or den on the main level. Upstairs, you'll find an expansive primary suite featuring vaulted ceilings, a sitting area, dual walk-in closets, and a beautifully updated spa-like bathroom. The second bedroom also features its own updated en-suite bathroom, while two additional bedrooms on this floor share an updated hall bathroom with dual sinks. The updated second-floor laundry room has tons of storage and workspace. The bright third floor provides versatility with a 5th bedroom or bonus space and another full bathroom, ideal for a guest space or office. The recently renovated lower level is ideal for entertaining, with an inviting play or recreation room, a wet bar, a 6th bedroom, a full bathroom, an exercise room, and plenty of storage space to keep everything organized. Step outside, and you'll find an expansive deck, a charming paver patio with a built-in fire pit, and a huge professionally landscaped backyard, perfect for outdoor gatherings and play. Additional amenities include an oversized 3-car garage, storage shed, and a spacious parking pad. Located within walking distance to downtown Wilmette, schools, the Metra, and the beautiful lakefront, this home offers both luxury and convenience.
Property Specifics
| Single Family | |
| — | |
| — | |
| 2001 | |
| — | |
| — | |
| No | |
| 0.24 |
| Cook | |
| — | |
| — / Not Applicable | |
| — | |
| — | |
| — | |
| 11882128 | |
| 05342180150000 |
Nearby Schools
| NAME: | DISTRICT: | DISTANCE: | |
|---|---|---|---|
|
Grade School
Central Elementary School |
39 | — | |
|
Middle School
Wilmette Junior High School |
39 | Not in DB | |
|
High School
New Trier Twp H.s. Northfield/wi |
203 | Not in DB | |
|
Alternate Junior High School
Highcrest Middle School |
— | Not in DB | |
Property History
| DATE: | EVENT: | PRICE: | SOURCE: |
|---|---|---|---|
| 28 Sep, 2023 | Sold | $2,220,000 | MRED MLS |
| 13 Sep, 2023 | Under contract | $2,195,000 | MRED MLS |
| 11 Sep, 2023 | Listed for sale | $2,195,000 | MRED MLS |
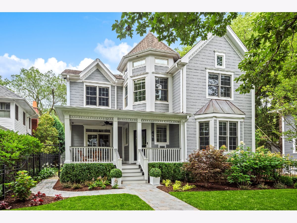
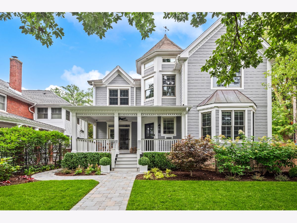
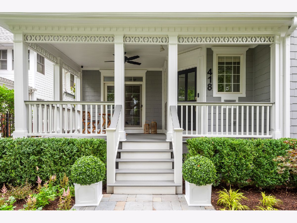
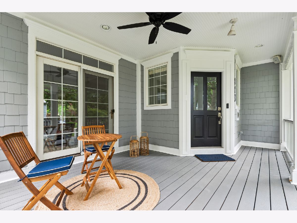
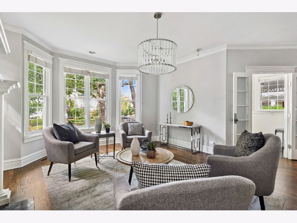
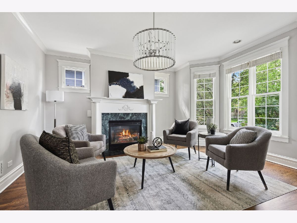
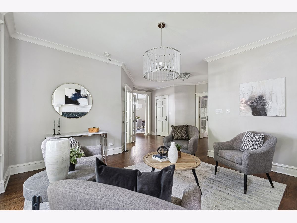
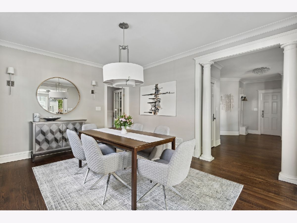
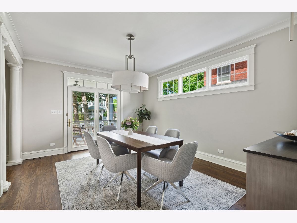
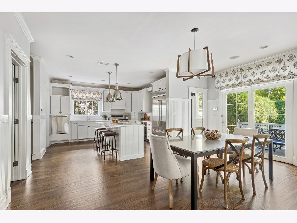
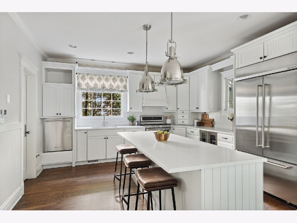
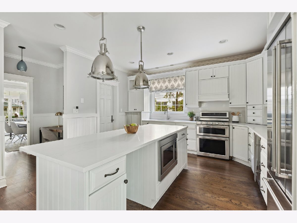
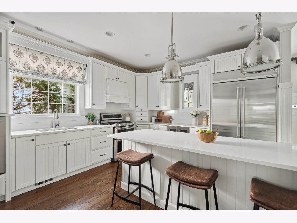
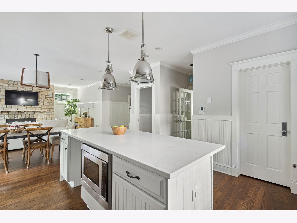
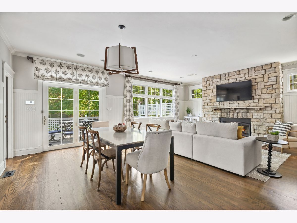
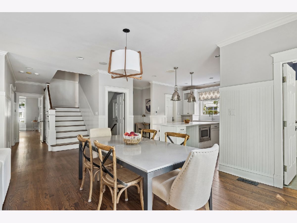
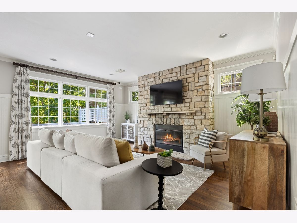
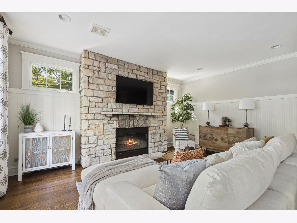
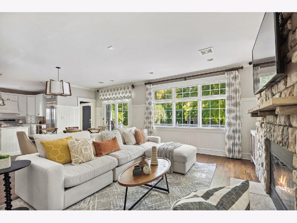
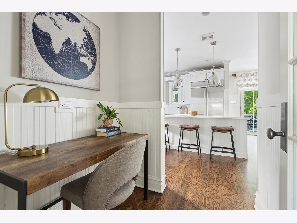
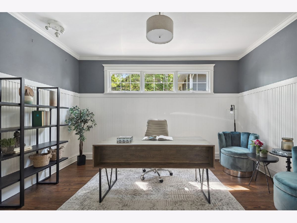
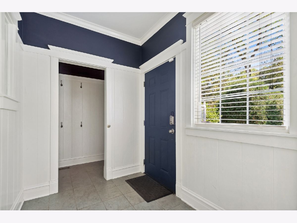
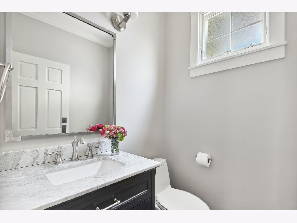
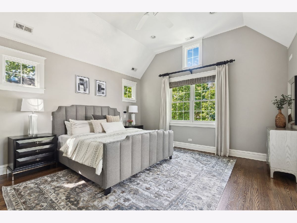
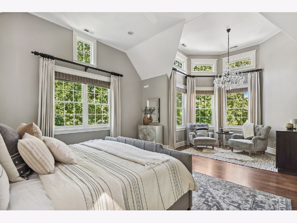
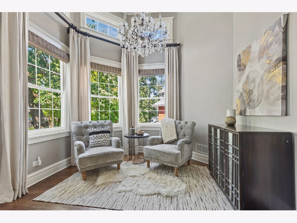
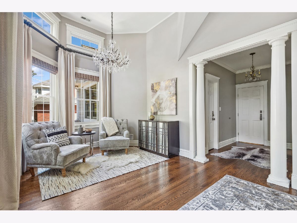
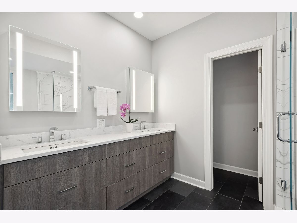
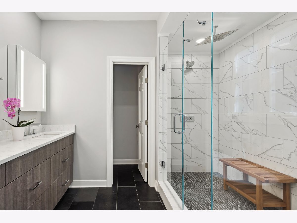
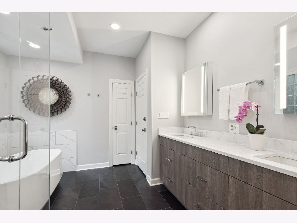
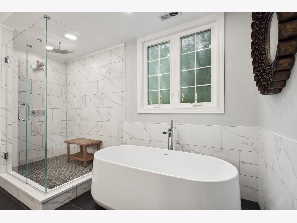
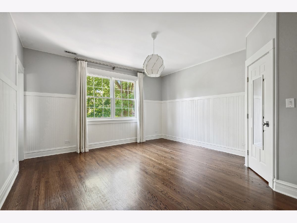
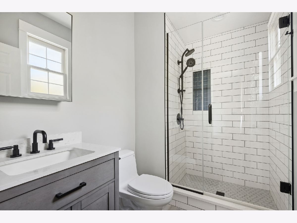
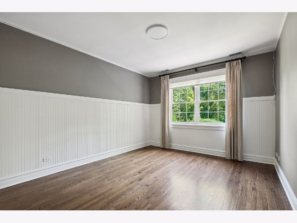
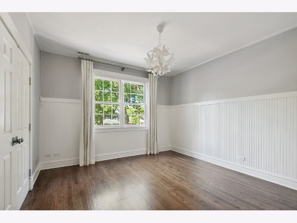
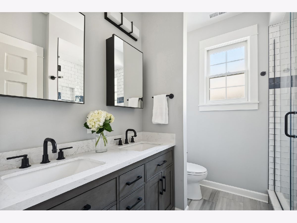
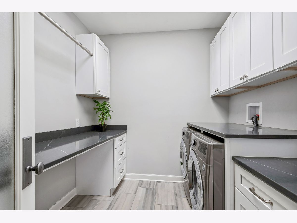
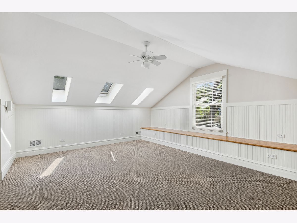
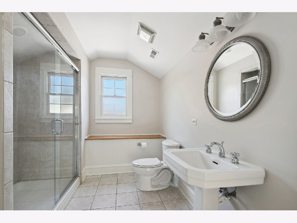
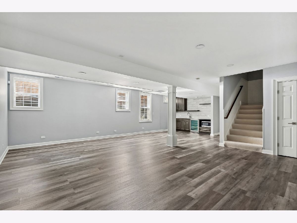
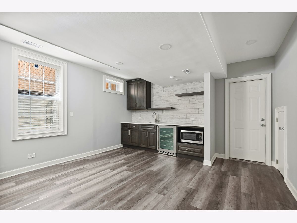
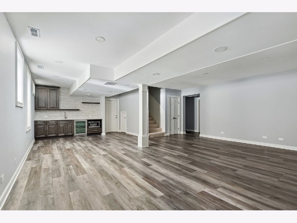
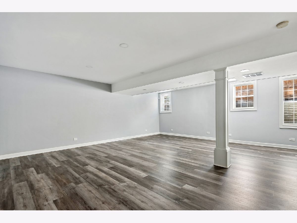
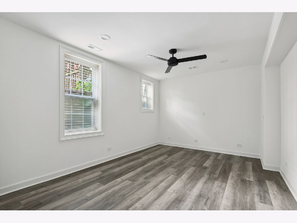
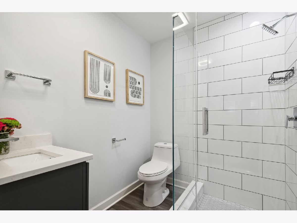
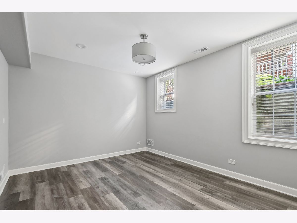
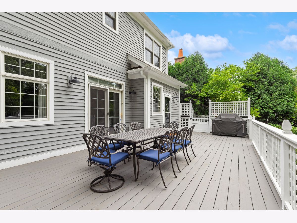
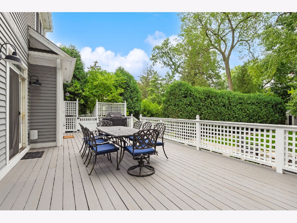
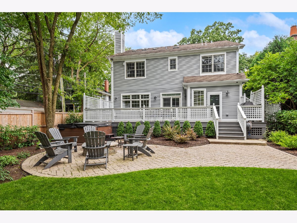
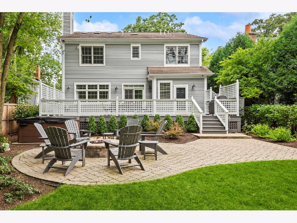
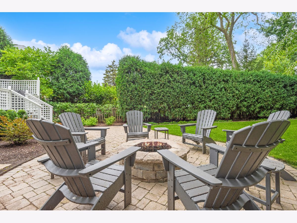
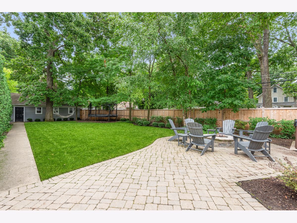
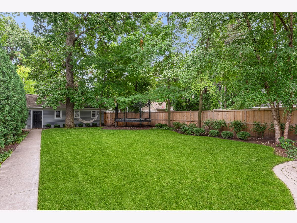
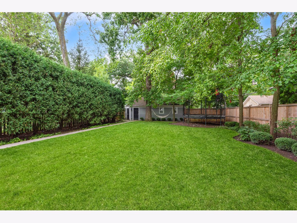
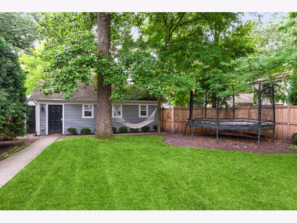
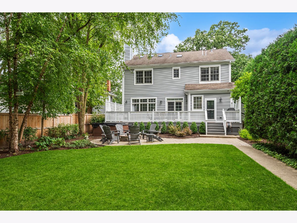
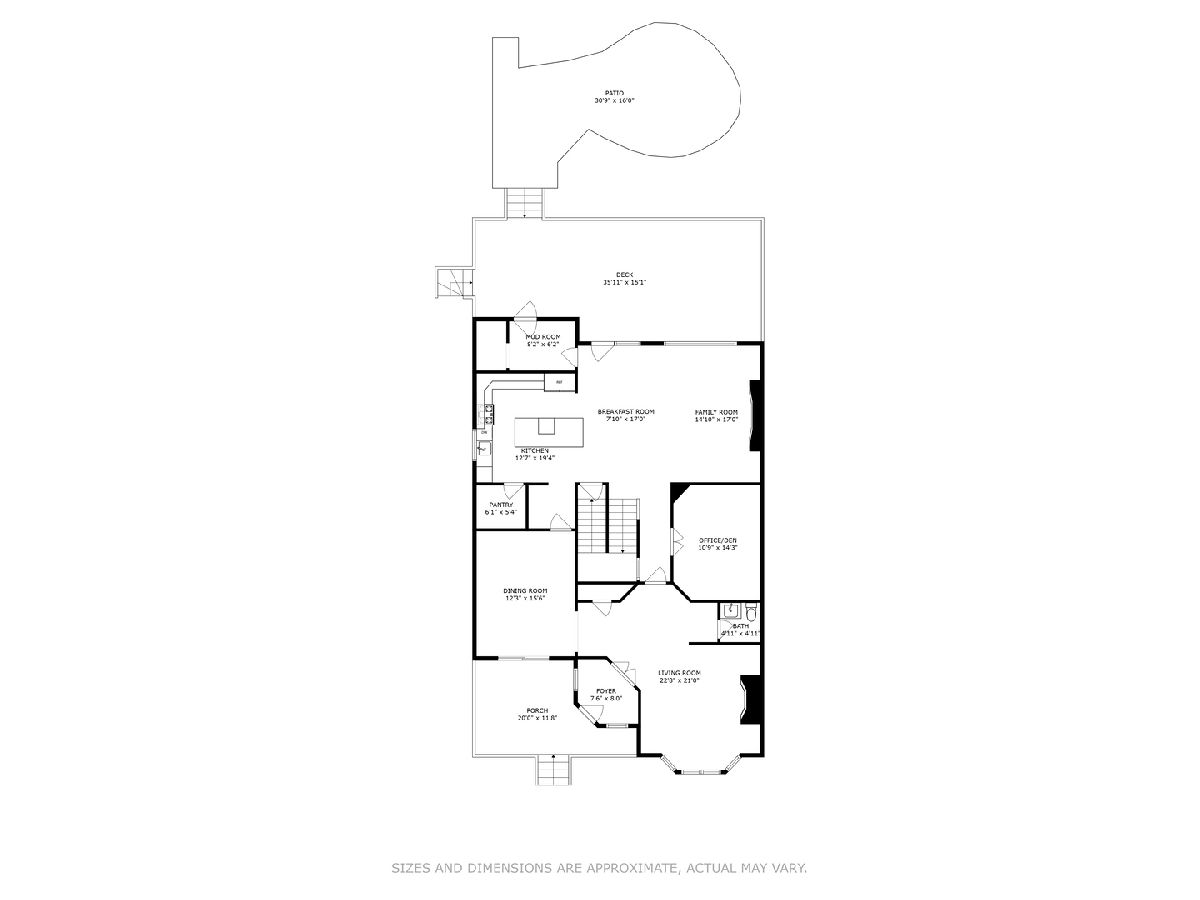
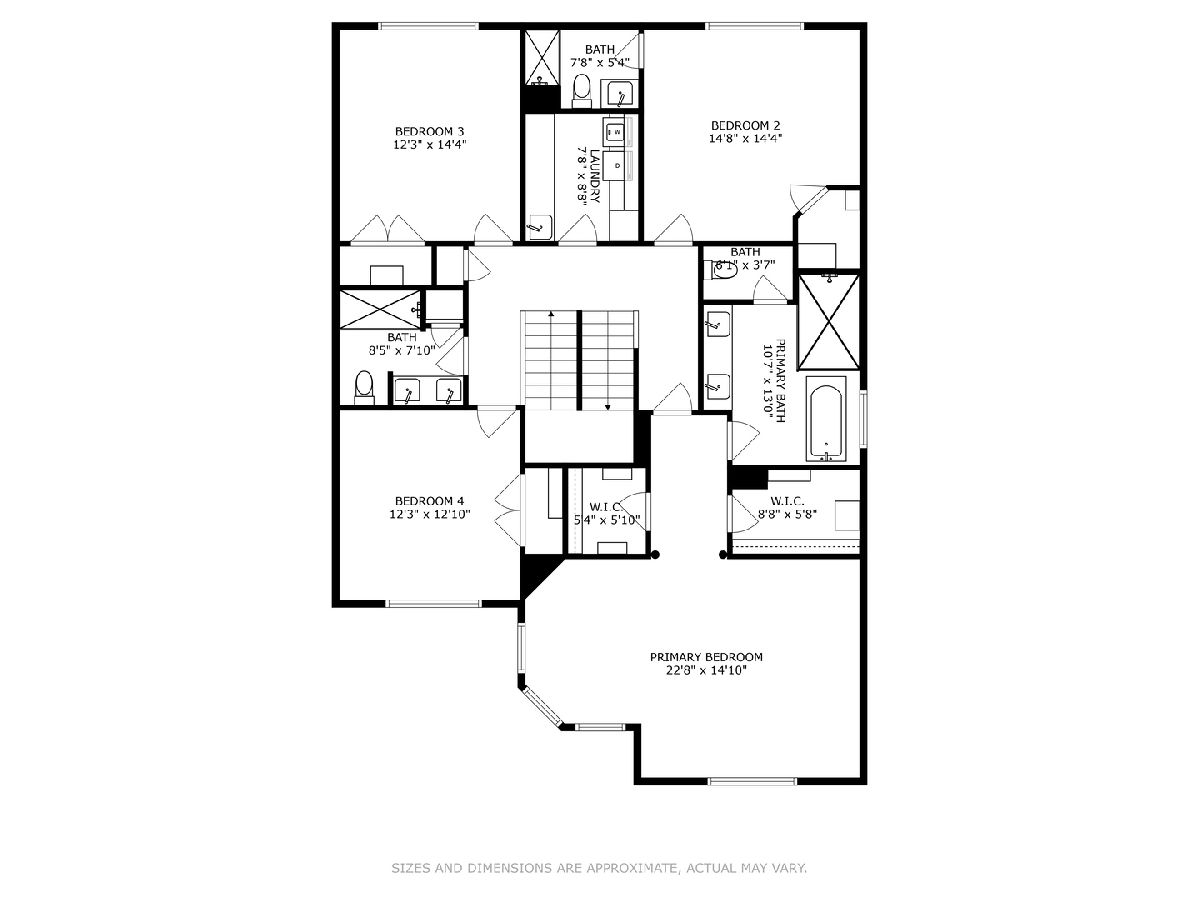
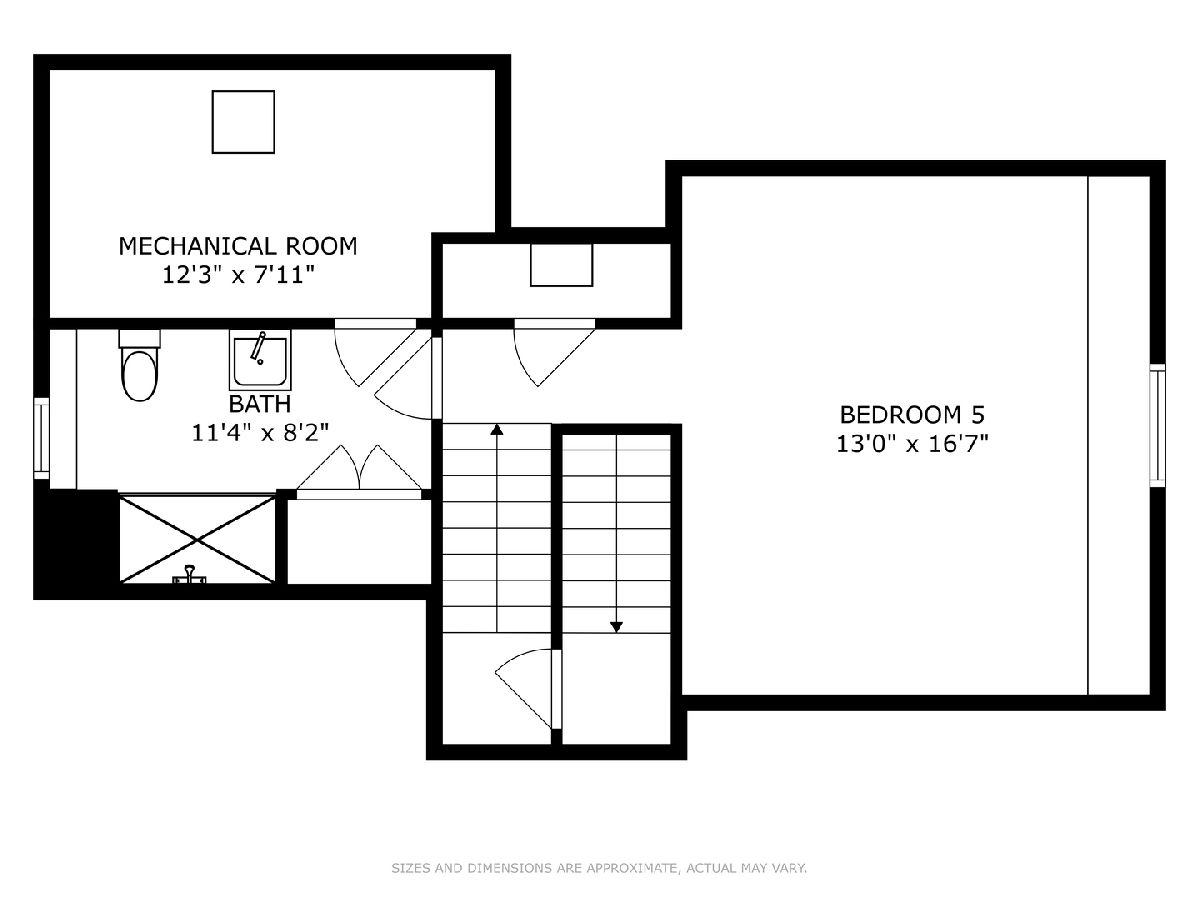
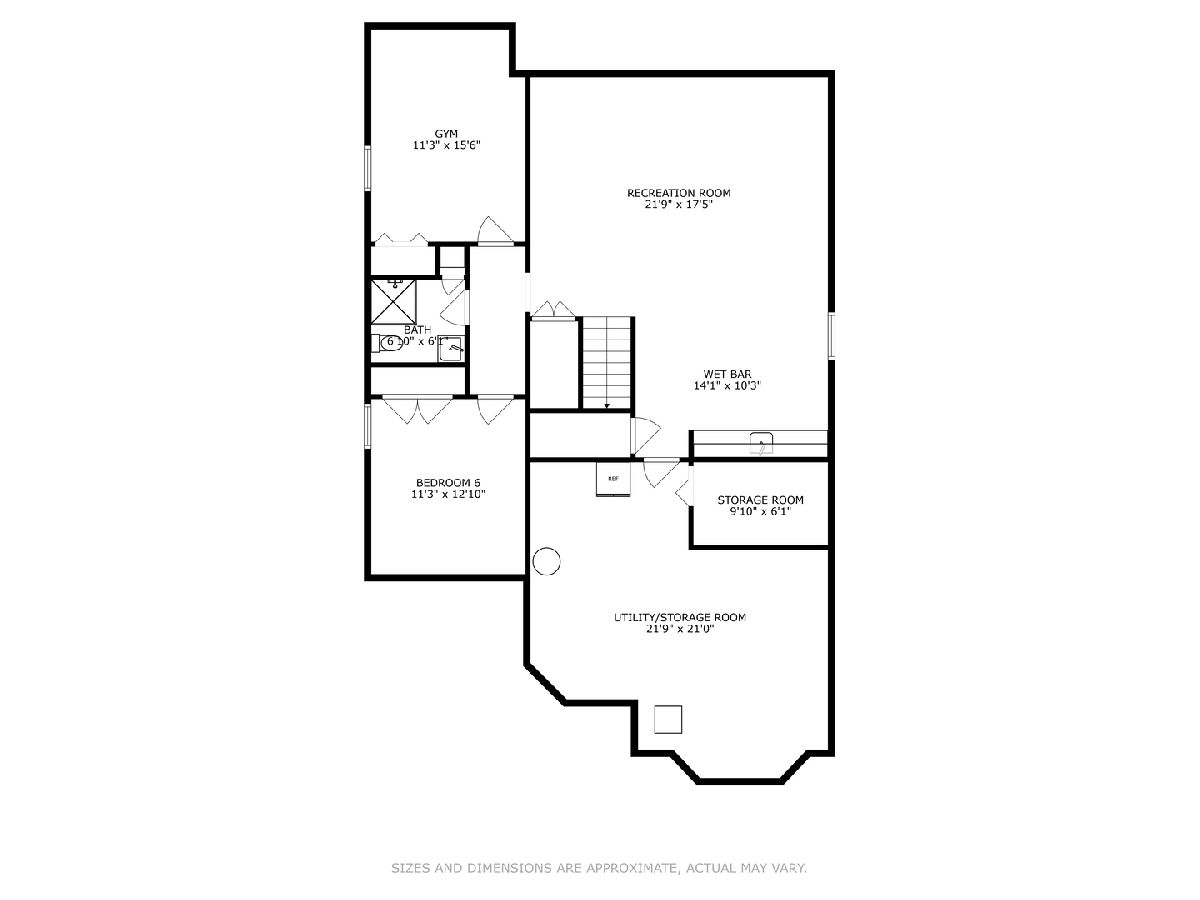
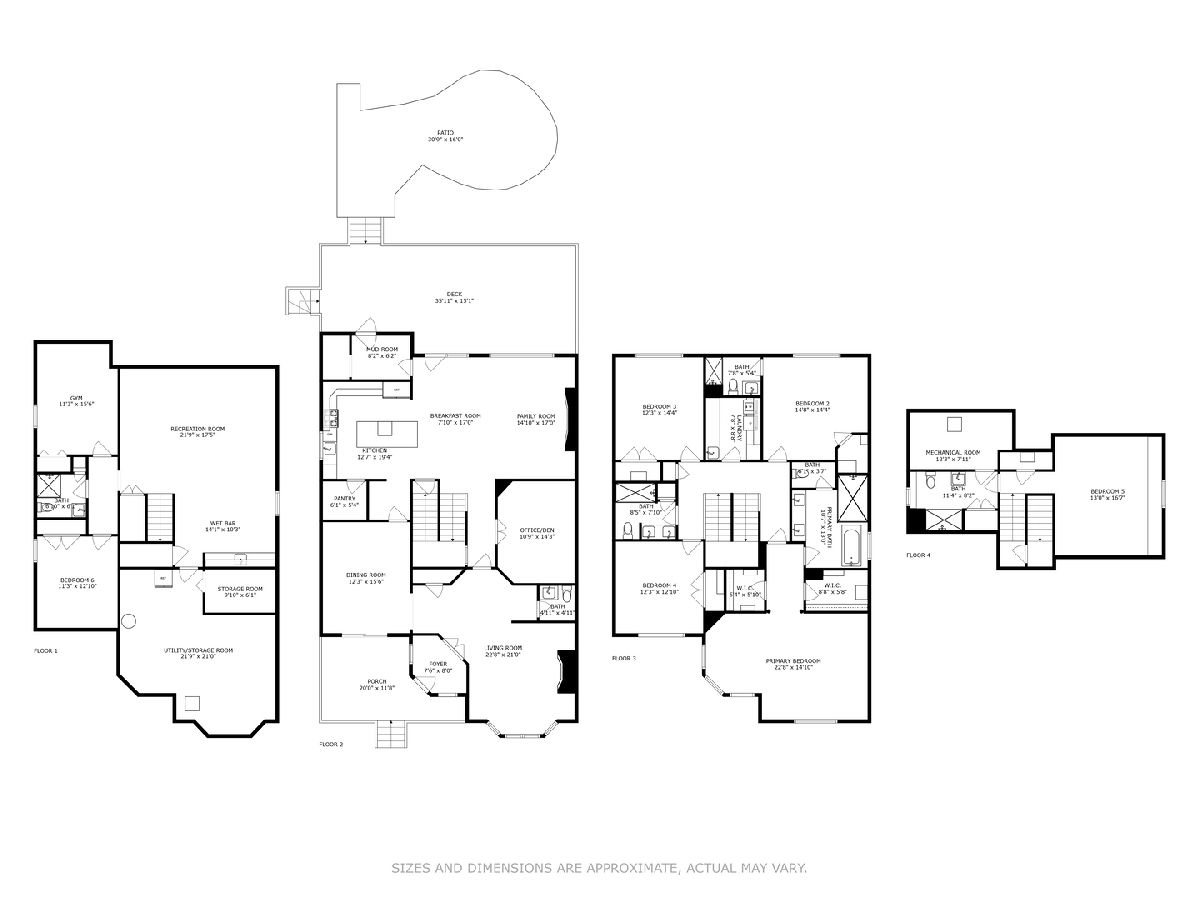
Room Specifics
Total Bedrooms: 6
Bedrooms Above Ground: 5
Bedrooms Below Ground: 1
Dimensions: —
Floor Type: —
Dimensions: —
Floor Type: —
Dimensions: —
Floor Type: —
Dimensions: —
Floor Type: —
Dimensions: —
Floor Type: —
Full Bathrooms: 6
Bathroom Amenities: Separate Shower,Double Sink,Soaking Tub
Bathroom in Basement: 1
Rooms: —
Basement Description: Finished
Other Specifics
| 3 | |
| — | |
| — | |
| — | |
| — | |
| 50X210 | |
| — | |
| — | |
| — | |
| — | |
| Not in DB | |
| — | |
| — | |
| — | |
| — |
Tax History
| Year | Property Taxes |
|---|---|
| 2023 | $32,274 |
Contact Agent
Nearby Similar Homes
Nearby Sold Comparables
Contact Agent
Listing Provided By
Compass








