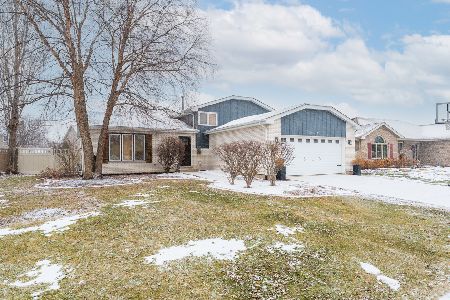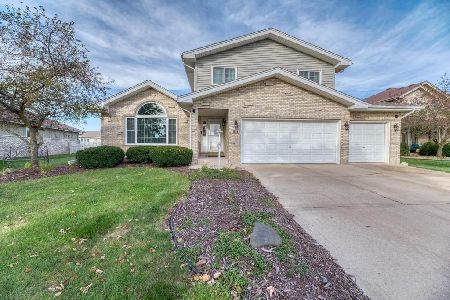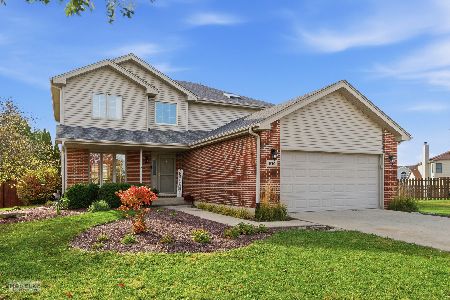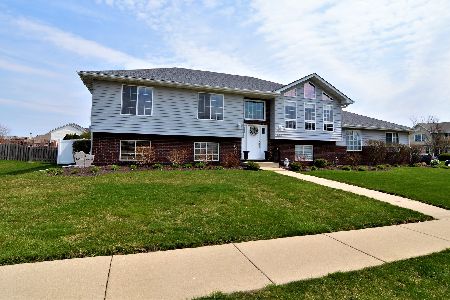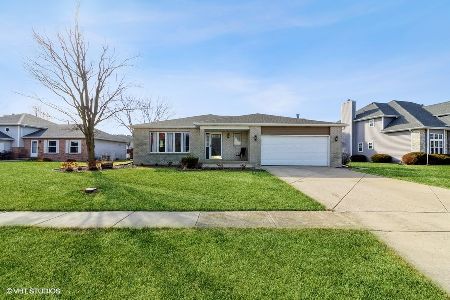412 Feeney Drive, Minooka, Illinois 60447
$297,000
|
Sold
|
|
| Status: | Closed |
| Sqft: | 1,928 |
| Cost/Sqft: | $154 |
| Beds: | 4 |
| Baths: | 4 |
| Year Built: | 1994 |
| Property Taxes: | $6,299 |
| Days On Market: | 1889 |
| Lot Size: | 0,28 |
Description
Quality custom built Heather Ridge home awaits you! 4 Bedroom 3.5 bath, with quality features throughout. Corner lot with large deck off family room overlooking stamped concrete patio, perfect for great parties and family time. Bonus shed with electric and sealed floors, great for workshop or to place additional equipment/toys. Large 2 car attached heated garage with painted and sealed floors. Main floor layout warmly welcomes you with hardwood floors and flowing room space including family room with brick fireplace, dining room , kitchen and bonus room. Kitchen is highlighted with granite counters & stainless steel appliances. Main floor laundry area and 1/2 bath. Hardwood stairway takes you to your master bedroom with tray ceilings, large master bath with glass shower and soaker tub, huge bonus closet in addition to walk in closet. Two additional bedrooms and another full bathroom. Finished lower level adds another living room, bedroom and full bathroom! Quick closing possible and FHA, VA loans welcome, call or email today
Property Specifics
| Single Family | |
| — | |
| — | |
| 1994 | |
| English | |
| — | |
| No | |
| 0.28 |
| Grundy | |
| — | |
| 125 / Annual | |
| Other | |
| Public | |
| Public Sewer | |
| 10933859 | |
| 0311226013 |
Nearby Schools
| NAME: | DISTRICT: | DISTANCE: | |
|---|---|---|---|
|
Grade School
Minooka Community High School |
111 | — | |
|
Middle School
Minooka Community High School |
111 | Not in DB | |
|
High School
Minooka Community High School |
111 | Not in DB | |
Property History
| DATE: | EVENT: | PRICE: | SOURCE: |
|---|---|---|---|
| 30 Dec, 2020 | Sold | $297,000 | MRED MLS |
| 25 Nov, 2020 | Under contract | $297,750 | MRED MLS |
| 14 Nov, 2020 | Listed for sale | $297,750 | MRED MLS |
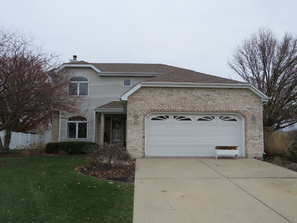
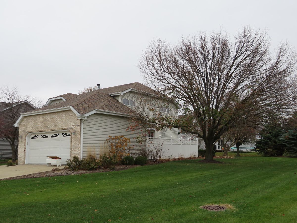
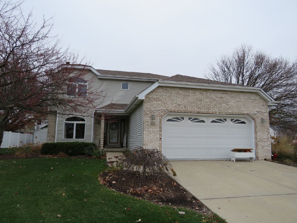
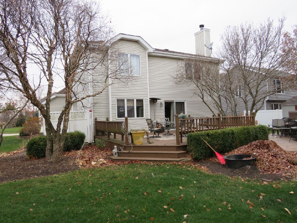
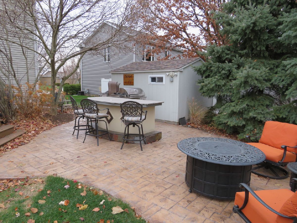
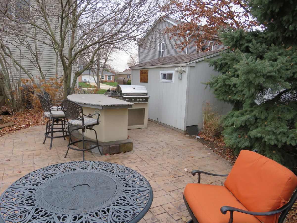
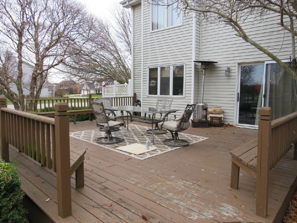
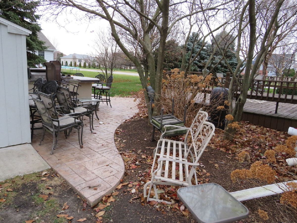
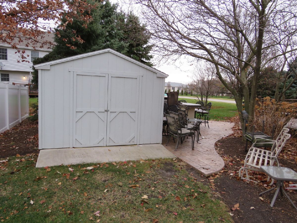
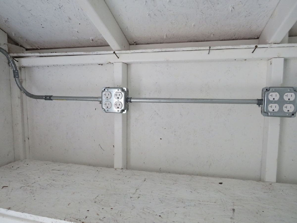
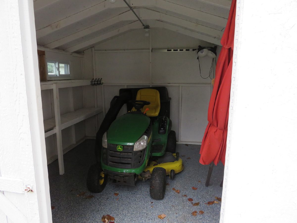
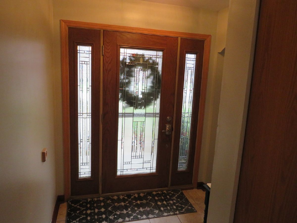
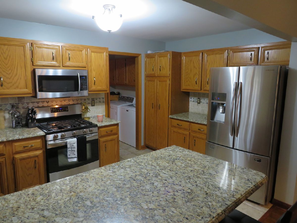
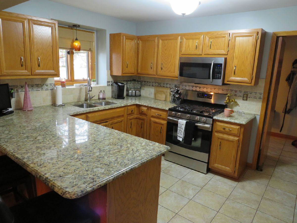
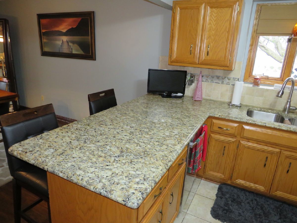
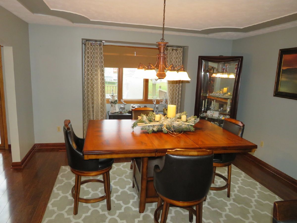
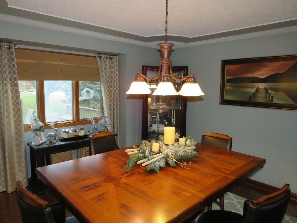
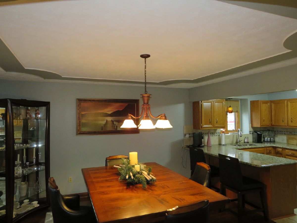
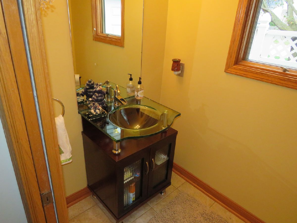
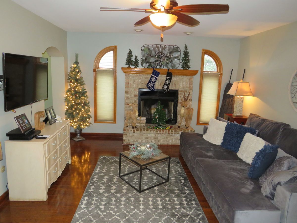
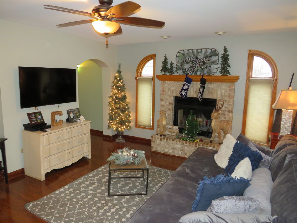
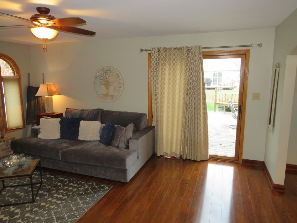
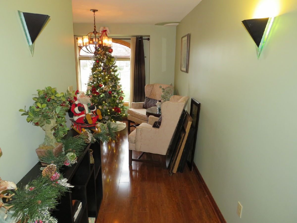
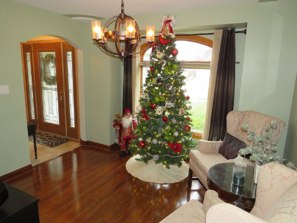
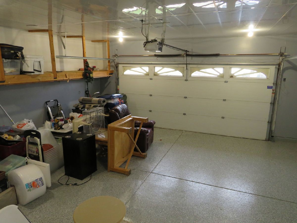
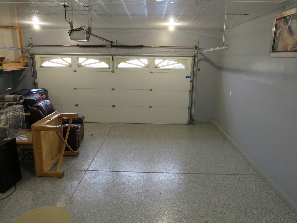
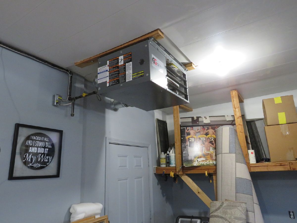
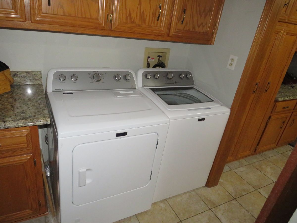
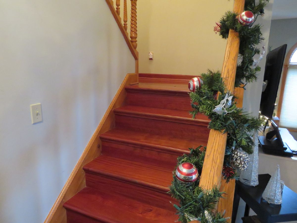
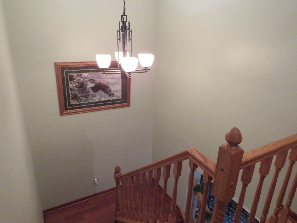
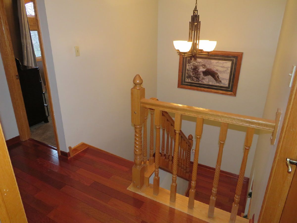
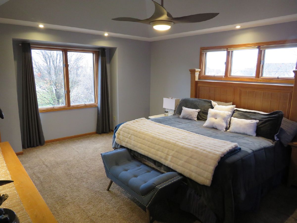
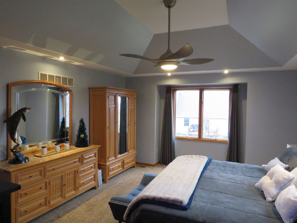
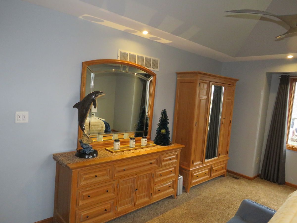
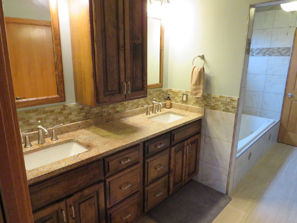
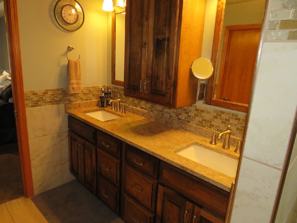
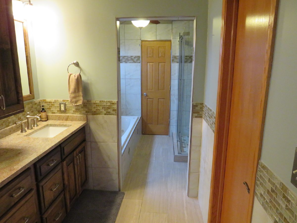
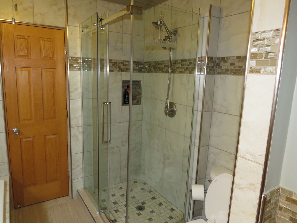
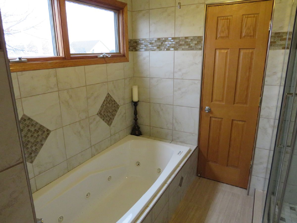
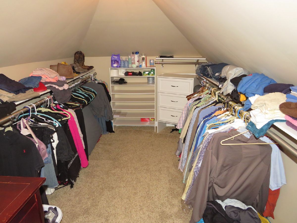
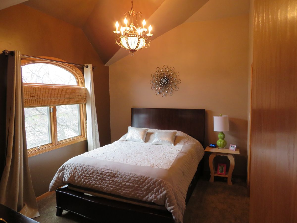
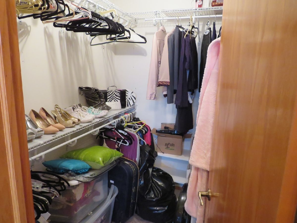
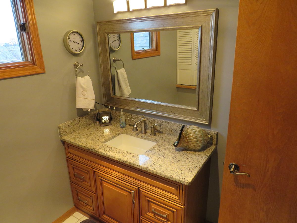
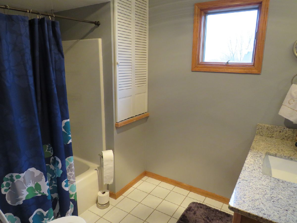
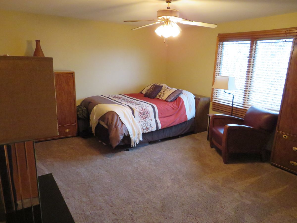
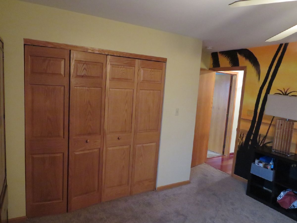
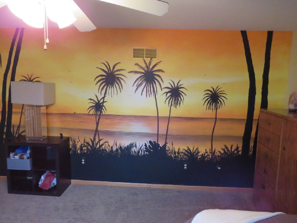
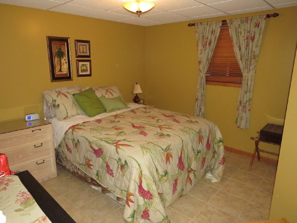
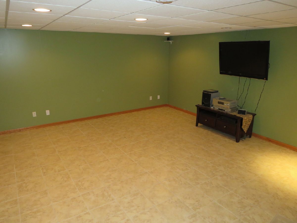
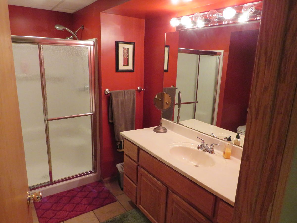
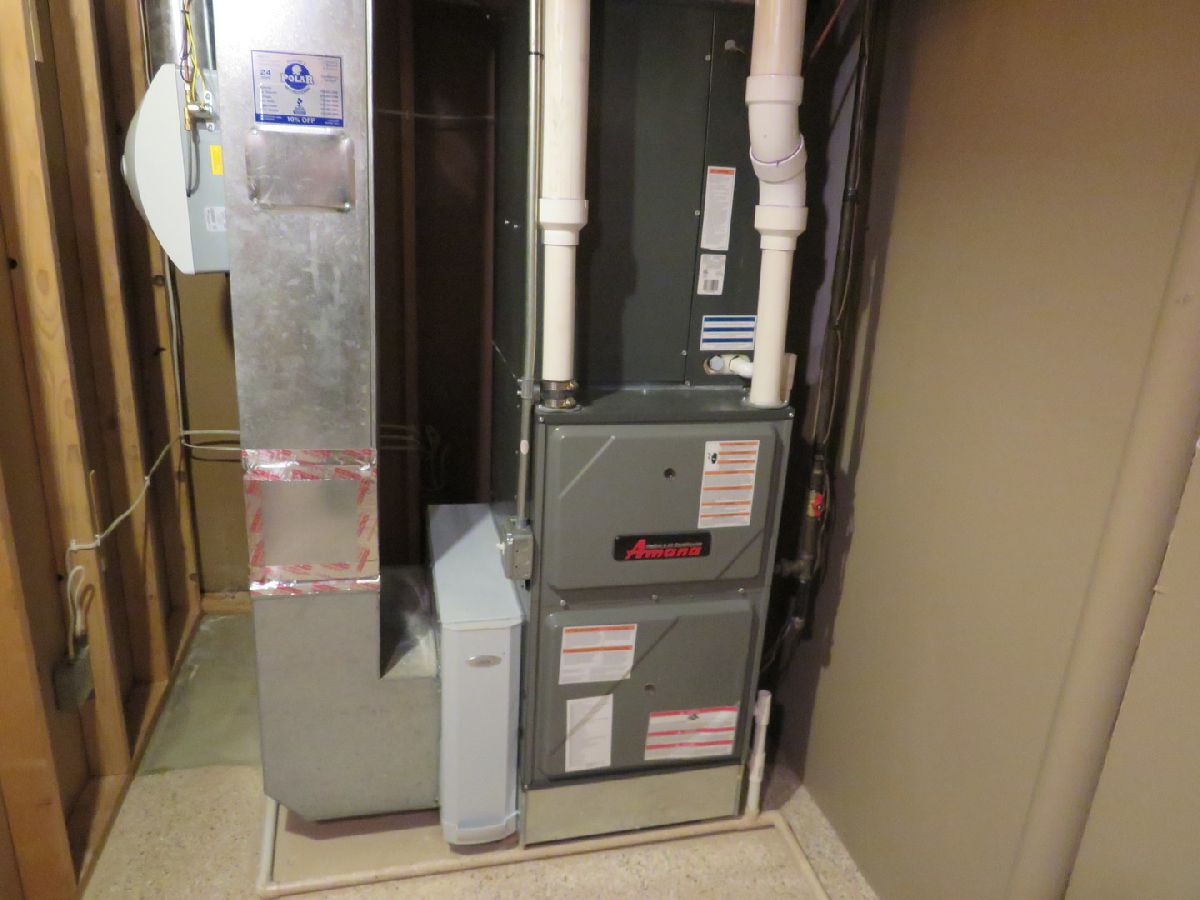
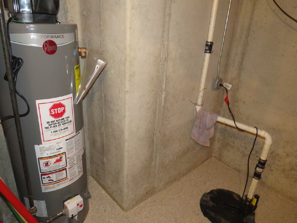
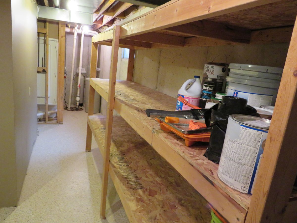
Room Specifics
Total Bedrooms: 4
Bedrooms Above Ground: 4
Bedrooms Below Ground: 0
Dimensions: —
Floor Type: —
Dimensions: —
Floor Type: —
Dimensions: —
Floor Type: —
Full Bathrooms: 4
Bathroom Amenities: —
Bathroom in Basement: 1
Rooms: Family Room
Basement Description: Finished
Other Specifics
| 2 | |
| — | |
| — | |
| — | |
| — | |
| 91X132.9X86.2X80.7X30.2X30 | |
| — | |
| Full | |
| Hardwood Floors | |
| Range, Dishwasher, Refrigerator, Washer, Dryer | |
| Not in DB | |
| — | |
| — | |
| — | |
| — |
Tax History
| Year | Property Taxes |
|---|---|
| 2020 | $6,299 |
Contact Agent
Nearby Similar Homes
Nearby Sold Comparables
Contact Agent
Listing Provided By
RE/MAX Top Properties


