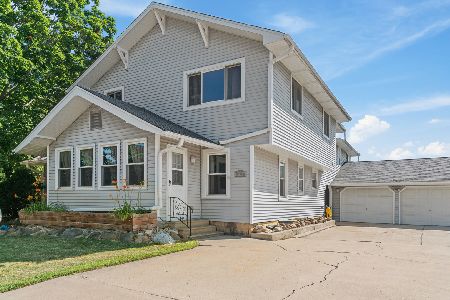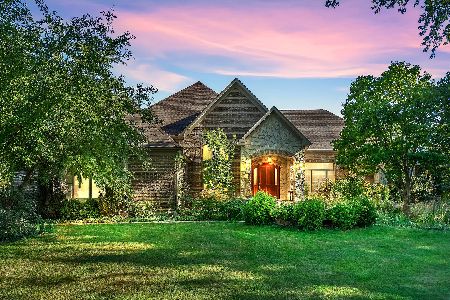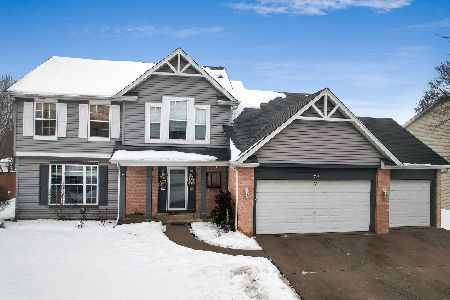412 Highland Court, Oswego, Illinois 60543
$200,000
|
Sold
|
|
| Status: | Closed |
| Sqft: | 1,950 |
| Cost/Sqft: | $103 |
| Beds: | 3 |
| Baths: | 3 |
| Year Built: | 1996 |
| Property Taxes: | $6,398 |
| Days On Market: | 4807 |
| Lot Size: | 0,00 |
Description
AMAZING RANCH WITH WALK OUT BASEMENT! 3 bdrm/3 bthrm. 2 story deck with fenced large yard. Master bedroom features vaulted ceilings & remodeled master bath with walk in shower, double shower head sprayer, seated wall area, heated towel bars, handicap accessiblilty. Bamboo flooring throughout main living areas, GORGEOUS sunroom, skylights, can lights, top of the line window coverings, TONS of storage!
Property Specifics
| Single Family | |
| — | |
| Ranch | |
| 1996 | |
| Full,Walkout | |
| ASHBURY | |
| No | |
| — |
| Kendall | |
| Lakeview Estates | |
| 45 / Quarterly | |
| Insurance | |
| Public | |
| Public Sewer | |
| 08228227 | |
| 0320144025 |
Nearby Schools
| NAME: | DISTRICT: | DISTANCE: | |
|---|---|---|---|
|
Grade School
Prairie Point Elementary School |
308 | — | |
|
Middle School
Traughber Junior High School |
308 | Not in DB | |
|
High School
Oswego High School |
308 | Not in DB | |
Property History
| DATE: | EVENT: | PRICE: | SOURCE: |
|---|---|---|---|
| 21 Apr, 2009 | Sold | $205,000 | MRED MLS |
| 9 Mar, 2009 | Under contract | $230,000 | MRED MLS |
| — | Last price change | $249,900 | MRED MLS |
| 6 Jan, 2008 | Listed for sale | $284,900 | MRED MLS |
| 1 Feb, 2013 | Sold | $200,000 | MRED MLS |
| 11 Dec, 2012 | Under contract | $199,900 | MRED MLS |
| 1 Dec, 2012 | Listed for sale | $199,900 | MRED MLS |
Room Specifics
Total Bedrooms: 3
Bedrooms Above Ground: 3
Bedrooms Below Ground: 0
Dimensions: —
Floor Type: Hardwood
Dimensions: —
Floor Type: Carpet
Full Bathrooms: 3
Bathroom Amenities: Handicap Shower
Bathroom in Basement: 1
Rooms: Recreation Room,Storage
Basement Description: Finished,Exterior Access
Other Specifics
| 2 | |
| Concrete Perimeter | |
| Asphalt | |
| Balcony, Deck, Storms/Screens | |
| Cul-De-Sac | |
| 95 X 132 IRRG | |
| — | |
| Full | |
| Vaulted/Cathedral Ceilings, Skylight(s), Hardwood Floors, First Floor Bedroom, First Floor Full Bath | |
| Range, Microwave, Dishwasher, Refrigerator, Washer, Dryer, Disposal | |
| Not in DB | |
| Sidewalks, Street Lights, Street Paved | |
| — | |
| — | |
| Ventless |
Tax History
| Year | Property Taxes |
|---|---|
| 2009 | $3,904 |
| 2013 | $6,398 |
Contact Agent
Nearby Similar Homes
Nearby Sold Comparables
Contact Agent
Listing Provided By
Coldwell Banker The Real Estate Group











