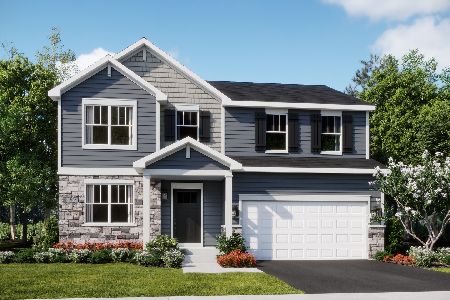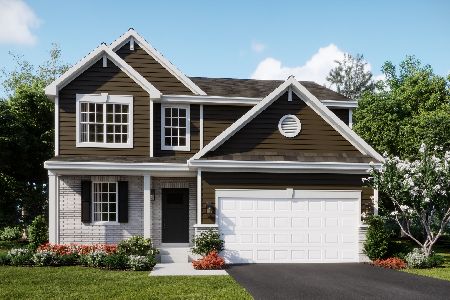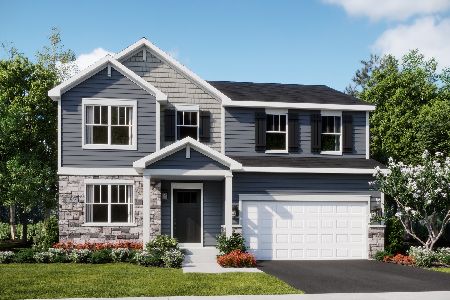412 Honeysuckle Lane, Yorkville, Illinois 60560
$210,000
|
Sold
|
|
| Status: | Closed |
| Sqft: | 2,374 |
| Cost/Sqft: | $90 |
| Beds: | 4 |
| Baths: | 3 |
| Year Built: | 2005 |
| Property Taxes: | $5,964 |
| Days On Market: | 4477 |
| Lot Size: | 0,28 |
Description
Traditional stye with open floorplan twist-2 Story foyer with balcony overlook-Separate living & dining rooms on opposite sides of center entry-Hardwood & ceramic floors-All Stainless steel eatin kitchen with pantry-1st floor laundry mudroom with garage access-Superb master suite-Oversized walkin closet with custom builtin closet organizers-Linen closet & double basins sinks in master bath-Ready to finish basement!
Property Specifics
| Single Family | |
| — | |
| Traditional | |
| 2005 | |
| Full | |
| — | |
| No | |
| 0.28 |
| Kendall | |
| Whispering Meadows | |
| 55 / Monthly | |
| Insurance,Clubhouse,Pool | |
| Public | |
| Public Sewer, Sewer-Storm | |
| 08474040 | |
| 0220283002 |
Nearby Schools
| NAME: | DISTRICT: | DISTANCE: | |
|---|---|---|---|
|
Grade School
Bristol Bay Elementary School |
115 | — | |
|
Middle School
Yorkville Middle School |
115 | Not in DB | |
|
High School
Yorkville Intermediate School |
115 | Not in DB | |
|
Alternate Elementary School
Autumn Creek Elementary School |
— | Not in DB | |
|
Alternate High School
Yorkville High School |
— | Not in DB | |
Property History
| DATE: | EVENT: | PRICE: | SOURCE: |
|---|---|---|---|
| 26 Jun, 2008 | Sold | $252,500 | MRED MLS |
| 11 Jun, 2008 | Under contract | $255,000 | MRED MLS |
| — | Last price change | $263,900 | MRED MLS |
| 3 Jan, 2008 | Listed for sale | $269,900 | MRED MLS |
| 12 May, 2014 | Sold | $210,000 | MRED MLS |
| 26 Feb, 2014 | Under contract | $213,900 | MRED MLS |
| — | Last price change | $215,900 | MRED MLS |
| 23 Oct, 2013 | Listed for sale | $223,900 | MRED MLS |
| 4 Mar, 2016 | Sold | $235,000 | MRED MLS |
| 4 Feb, 2016 | Under contract | $239,900 | MRED MLS |
| — | Last price change | $244,900 | MRED MLS |
| 30 Dec, 2015 | Listed for sale | $244,900 | MRED MLS |
Room Specifics
Total Bedrooms: 4
Bedrooms Above Ground: 4
Bedrooms Below Ground: 0
Dimensions: —
Floor Type: Carpet
Dimensions: —
Floor Type: Carpet
Dimensions: —
Floor Type: Carpet
Full Bathrooms: 3
Bathroom Amenities: Double Sink
Bathroom in Basement: 0
Rooms: Foyer
Basement Description: Unfinished
Other Specifics
| 2 | |
| Concrete Perimeter | |
| Asphalt | |
| Porch, Storms/Screens | |
| — | |
| 81 X 149 X 57 + 22 X 151 | |
| Unfinished | |
| Full | |
| Vaulted/Cathedral Ceilings, Hardwood Floors, First Floor Laundry | |
| Range, Microwave, Dishwasher, Refrigerator, Disposal, Stainless Steel Appliance(s) | |
| Not in DB | |
| Clubhouse, Pool, Sidewalks, Street Lights | |
| — | |
| — | |
| — |
Tax History
| Year | Property Taxes |
|---|---|
| 2008 | $5,433 |
| 2014 | $5,964 |
| 2016 | $6,198 |
Contact Agent
Nearby Similar Homes
Nearby Sold Comparables
Contact Agent
Listing Provided By
RE/MAX of Naperville









