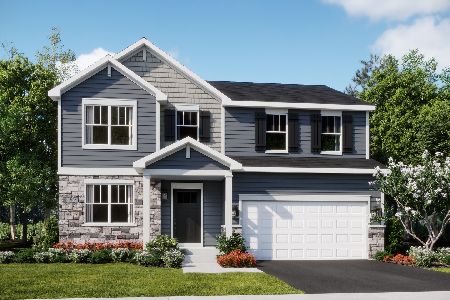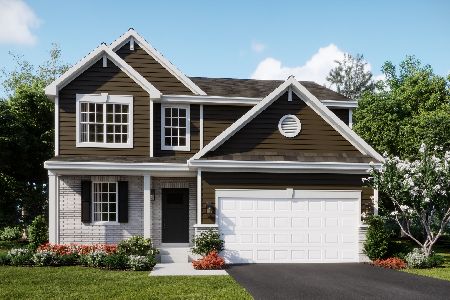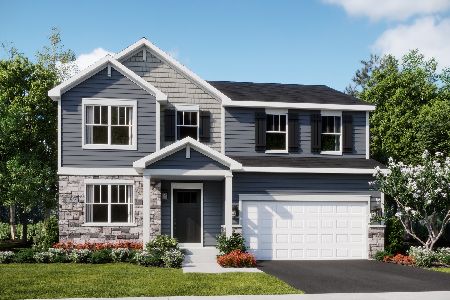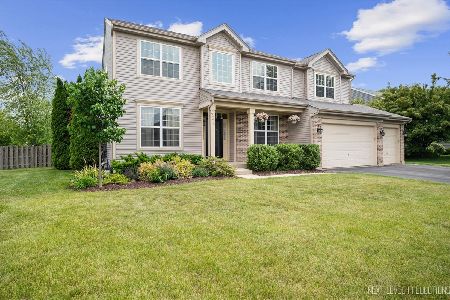401 Honeysuckle Lane, Yorkville, Illinois 60560
$273,148
|
Sold
|
|
| Status: | Closed |
| Sqft: | 2,600 |
| Cost/Sqft: | $126 |
| Beds: | 4 |
| Baths: | 3 |
| Year Built: | 2007 |
| Property Taxes: | $0 |
| Days On Market: | 6721 |
| Lot Size: | 0,00 |
Description
IMMEDIATE OCCUPANCY~ Brannigan "C" Model in Outstanding CLUBHOUSE community! Upgrades - 9' first floor ceilings, kitchen island, 42" kitchen cabs, nickel hardware, light fixture upgrades, full basement, ceramic foyer, upgraded kitchen cabinets, Oak Rails, loft, 3 car gar. Must register clients at initial visit to site. NO SSA! Use our lender for additional $5000 off and other incentives available from builder!
Property Specifics
| Single Family | |
| — | |
| — | |
| 2007 | |
| — | |
| BRANNIGAN | |
| No | |
| — |
| Kendall | |
| Whispering Meadows | |
| 59 / Monthly | |
| — | |
| — | |
| — | |
| 06658618 | |
| 0220004440 |
Nearby Schools
| NAME: | DISTRICT: | DISTANCE: | |
|---|---|---|---|
|
Grade School
Bristol Bay Elementary School |
115 | — | |
|
Middle School
Yorkville Middle School |
115 | Not in DB | |
|
High School
Yorkville High School |
115 | Not in DB | |
Property History
| DATE: | EVENT: | PRICE: | SOURCE: |
|---|---|---|---|
| 22 Oct, 2007 | Sold | $273,148 | MRED MLS |
| 6 Oct, 2007 | Under contract | $328,123 | MRED MLS |
| 1 Sep, 2007 | Listed for sale | $328,123 | MRED MLS |
Room Specifics
Total Bedrooms: 4
Bedrooms Above Ground: 4
Bedrooms Below Ground: 0
Dimensions: —
Floor Type: —
Dimensions: —
Floor Type: —
Dimensions: —
Floor Type: —
Full Bathrooms: 3
Bathroom Amenities: —
Bathroom in Basement: 0
Rooms: —
Basement Description: —
Other Specifics
| 3 | |
| — | |
| — | |
| — | |
| — | |
| 149X173X89X94X47 | |
| — | |
| — | |
| — | |
| — | |
| Not in DB | |
| — | |
| — | |
| — | |
| — |
Tax History
| Year | Property Taxes |
|---|
Contact Agent
Nearby Similar Homes
Nearby Sold Comparables
Contact Agent
Listing Provided By
RE/MAX Way










