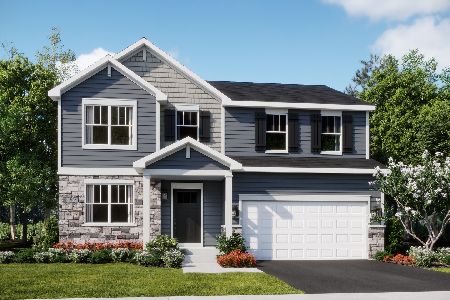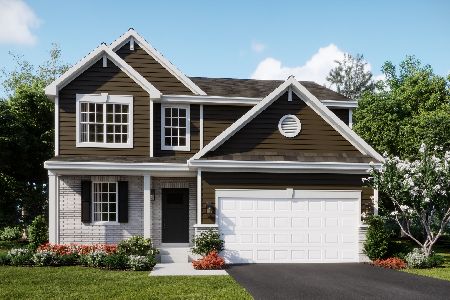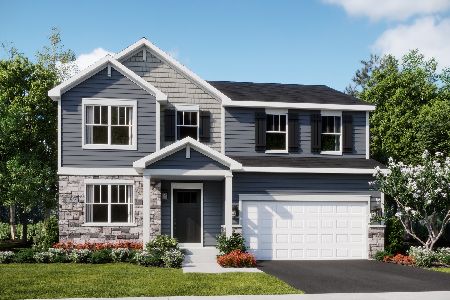412 Honeysuckle Lane, Yorkville, Illinois 60560
$235,000
|
Sold
|
|
| Status: | Closed |
| Sqft: | 2,374 |
| Cost/Sqft: | $101 |
| Beds: | 4 |
| Baths: | 3 |
| Year Built: | 2005 |
| Property Taxes: | $6,198 |
| Days On Market: | 3679 |
| Lot Size: | 0,00 |
Description
This is it! Gorgeous home with a contemporary flair. Enter into the foyer with a second floor balcony. Formal living areas on either side of the entry. Kitchen is the center of attention with the family room on one side and breakfast room on the other. Kitchen displays beautiful cabinets and appliances with nice center island. The upstairs features a very generous master suite with walk-in closet that has a custom built-in shelving system. The three additional bedrooms are all of ample size as well and oversized closets. Basement is partially finished with a game area and theater area. Nice sized fenced in yard with plenty of room for outdoor activities.
Property Specifics
| Single Family | |
| — | |
| Traditional | |
| 2005 | |
| Full | |
| — | |
| No | |
| — |
| Kendall | |
| Whispering Meadows | |
| 55 / Monthly | |
| Insurance,Clubhouse,Pool | |
| Public | |
| Public Sewer, Sewer-Storm | |
| 09107067 | |
| 0220283002 |
Property History
| DATE: | EVENT: | PRICE: | SOURCE: |
|---|---|---|---|
| 26 Jun, 2008 | Sold | $252,500 | MRED MLS |
| 11 Jun, 2008 | Under contract | $255,000 | MRED MLS |
| — | Last price change | $263,900 | MRED MLS |
| 3 Jan, 2008 | Listed for sale | $269,900 | MRED MLS |
| 12 May, 2014 | Sold | $210,000 | MRED MLS |
| 26 Feb, 2014 | Under contract | $213,900 | MRED MLS |
| — | Last price change | $215,900 | MRED MLS |
| 23 Oct, 2013 | Listed for sale | $223,900 | MRED MLS |
| 4 Mar, 2016 | Sold | $235,000 | MRED MLS |
| 4 Feb, 2016 | Under contract | $239,900 | MRED MLS |
| — | Last price change | $244,900 | MRED MLS |
| 30 Dec, 2015 | Listed for sale | $244,900 | MRED MLS |
Room Specifics
Total Bedrooms: 4
Bedrooms Above Ground: 4
Bedrooms Below Ground: 0
Dimensions: —
Floor Type: Wood Laminate
Dimensions: —
Floor Type: Carpet
Dimensions: —
Floor Type: Carpet
Full Bathrooms: 3
Bathroom Amenities: Double Sink
Bathroom in Basement: 0
Rooms: Foyer
Basement Description: Unfinished
Other Specifics
| 2 | |
| Concrete Perimeter | |
| Asphalt | |
| Porch, Storms/Screens | |
| Fenced Yard | |
| 81 X 149 X 57 + 22 X 151 | |
| Unfinished | |
| Full | |
| Vaulted/Cathedral Ceilings, Hardwood Floors, First Floor Laundry | |
| Range, Microwave, Dishwasher, Refrigerator, Disposal, Stainless Steel Appliance(s) | |
| Not in DB | |
| Clubhouse, Pool, Sidewalks, Street Lights | |
| — | |
| — | |
| — |
Tax History
| Year | Property Taxes |
|---|---|
| 2008 | $5,433 |
| 2014 | $5,964 |
| 2016 | $6,198 |
Contact Agent
Nearby Similar Homes
Nearby Sold Comparables
Contact Agent
Listing Provided By
Baird & Warner









