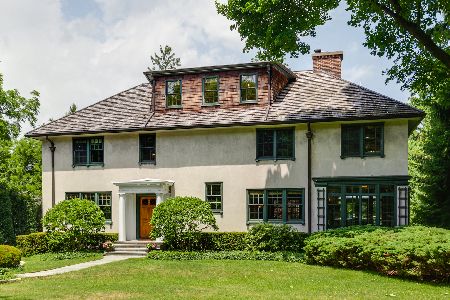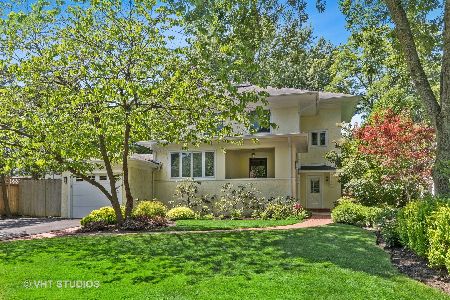412 Illinois Road, Lake Forest, Illinois 60045
$881,250
|
Sold
|
|
| Status: | Closed |
| Sqft: | 3,438 |
| Cost/Sqft: | $276 |
| Beds: | 5 |
| Baths: | 6 |
| Year Built: | 1966 |
| Property Taxes: | $16,805 |
| Days On Market: | 2447 |
| Lot Size: | 0,41 |
Description
Incredible all brick colonial in ideal East Lake Forest location with 5 beds and 4.2baths. Approx 3500sf of functional living on the first & second floors, and 900+sf in the finished basement. First floor offers formal dining room & living room with adjacent large office featuring built-ins & bay window. Open kitchen, breakfast room & family room layout with 6 cubbie mudroom off of ATTACHED 2c garage. Second floor features five generous sized bedrooms. The master with master suite bathroom, two en suite bedrooms and a hall bathroom shared by the last two bedrooms. Second floor laundry - bonus! Additional upstairs office. Hardwood floors throughout! Finished basement with plenty of rec space, powder room & exterior access. Fabulous enclosed yard. Steps to Gorton Community Center, the John Hughes Theatre, walk to town and ride bikes to beach! Exceptional home in exceptional location.
Property Specifics
| Single Family | |
| — | |
| Colonial | |
| 1966 | |
| Full,Walkout | |
| — | |
| No | |
| 0.41 |
| Lake | |
| — | |
| 0 / Not Applicable | |
| None | |
| Lake Michigan,Public | |
| Public Sewer | |
| 10330483 | |
| 12332080130000 |
Nearby Schools
| NAME: | DISTRICT: | DISTANCE: | |
|---|---|---|---|
|
Grade School
Sheridan Elementary School |
67 | — | |
|
Middle School
Deer Path Middle School |
67 | Not in DB | |
|
High School
Lake Forest High School |
115 | Not in DB | |
Property History
| DATE: | EVENT: | PRICE: | SOURCE: |
|---|---|---|---|
| 1 Jun, 2010 | Sold | $799,500 | MRED MLS |
| 22 Mar, 2010 | Under contract | $849,000 | MRED MLS |
| 22 Mar, 2010 | Listed for sale | $849,000 | MRED MLS |
| 10 Jun, 2019 | Sold | $881,250 | MRED MLS |
| 2 May, 2019 | Under contract | $950,000 | MRED MLS |
| 8 Apr, 2019 | Listed for sale | $950,000 | MRED MLS |
Room Specifics
Total Bedrooms: 5
Bedrooms Above Ground: 5
Bedrooms Below Ground: 0
Dimensions: —
Floor Type: Hardwood
Dimensions: —
Floor Type: Hardwood
Dimensions: —
Floor Type: Hardwood
Dimensions: —
Floor Type: —
Full Bathrooms: 6
Bathroom Amenities: Separate Shower,Double Sink
Bathroom in Basement: 1
Rooms: Breakfast Room,Office,Study,Recreation Room,Bedroom 5
Basement Description: Finished
Other Specifics
| 2 | |
| Concrete Perimeter | |
| Asphalt | |
| — | |
| — | |
| 162X41X17X44X262X129 | |
| Pull Down Stair | |
| Full | |
| — | |
| Double Oven, Dishwasher, Refrigerator, Bar Fridge, Washer, Dryer, Disposal, Cooktop | |
| Not in DB | |
| Sidewalks, Street Lights, Street Paved | |
| — | |
| — | |
| — |
Tax History
| Year | Property Taxes |
|---|---|
| 2010 | $13,339 |
| 2019 | $16,805 |
Contact Agent
Nearby Sold Comparables
Contact Agent
Listing Provided By
@properties






