418 Illinois Road, Lake Forest, Illinois 60045
$1,345,500
|
Sold
|
|
| Status: | Closed |
| Sqft: | 4,626 |
| Cost/Sqft: | $324 |
| Beds: | 5 |
| Baths: | 6 |
| Year Built: | 1909 |
| Property Taxes: | $26,413 |
| Days On Market: | 1998 |
| Lot Size: | 0,76 |
Description
Just steps from Gorton, this in town traditional stucco Howard Van Doren Shaw home has been meticulously updated and maintained to the absolute max. No expense has been spared in returning this beautiful residence to its 1900's glory. High ceilings, oak and yellow pine floors are reminiscent of the quality that went into homes in Lake Forest by architects like Shaw and the builder craftsman who took the time to create masterpieces. With 5 bedrooms an additional sleeping porch and a lower level bedroom suite even the largest family will have their own space. A newly remodeled kitchen with Wolf, Subzero, quartz, and a 900 bottle wine cellar make this home move in ready. The third floor with its full bath could be a wonderful Nanny suite but today is the private office suite for its current residents. The 3/4 acre professionally maintained yard is a family's dream with a tree house, trampoline, fire-pit and with ample space for a pool or sport court you have no need to ever leave home.
Property Specifics
| Single Family | |
| — | |
| Traditional | |
| 1909 | |
| Full | |
| — | |
| No | |
| 0.76 |
| Lake | |
| — | |
| — / Not Applicable | |
| None | |
| Lake Michigan | |
| Public Sewer | |
| 10764970 | |
| 12332080150000 |
Nearby Schools
| NAME: | DISTRICT: | DISTANCE: | |
|---|---|---|---|
|
Grade School
Sheridan Elementary School |
67 | — | |
|
Middle School
Deer Path Middle School |
67 | Not in DB | |
|
High School
Lake Forest High School |
115 | Not in DB | |
Property History
| DATE: | EVENT: | PRICE: | SOURCE: |
|---|---|---|---|
| 25 Sep, 2020 | Sold | $1,345,500 | MRED MLS |
| 9 Aug, 2020 | Under contract | $1,499,000 | MRED MLS |
| 30 Jun, 2020 | Listed for sale | $1,499,000 | MRED MLS |
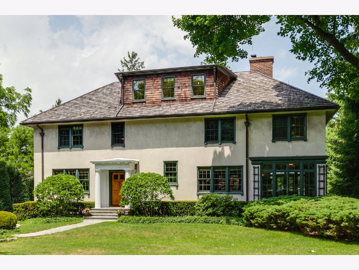
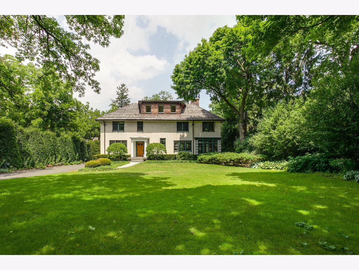
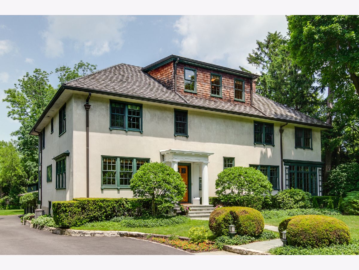
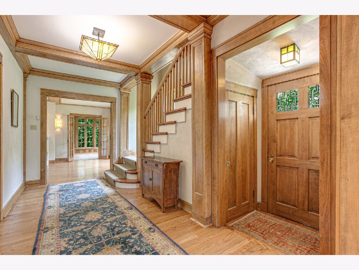
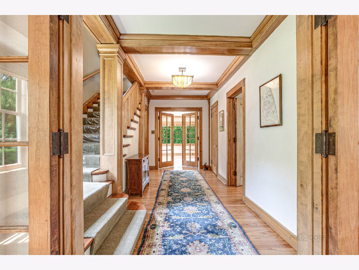
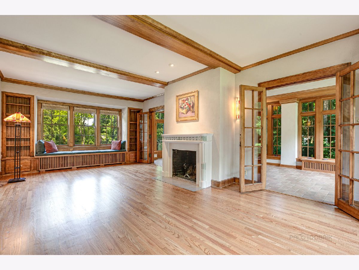
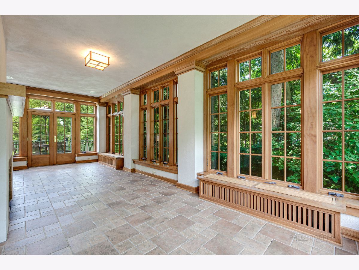
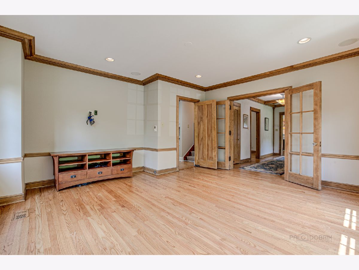
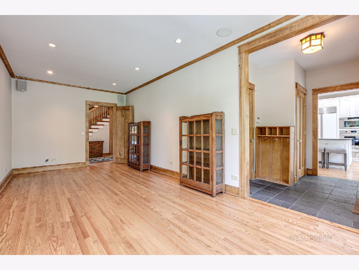
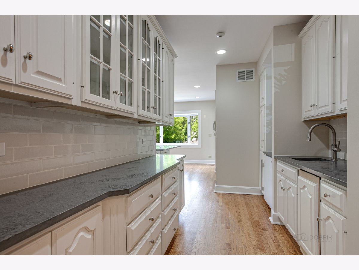
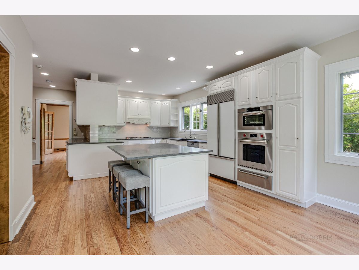
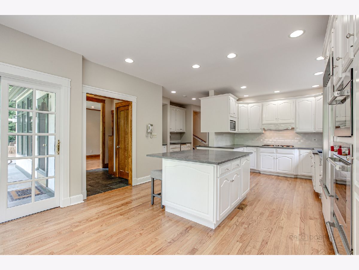
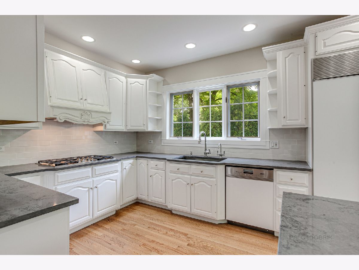
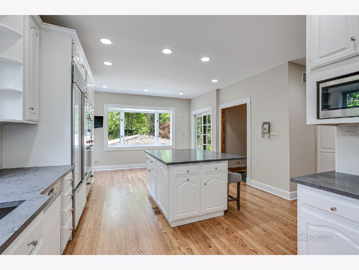
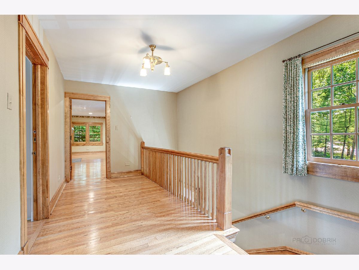
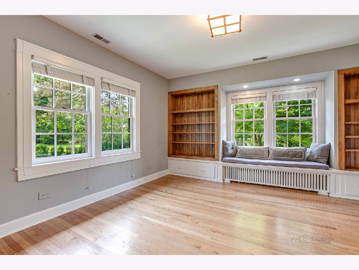
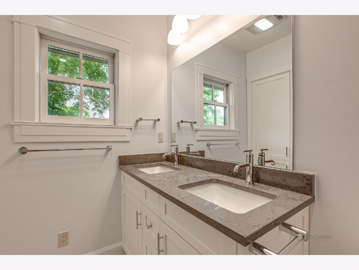
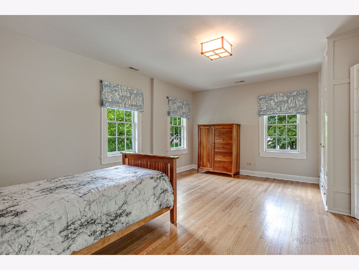
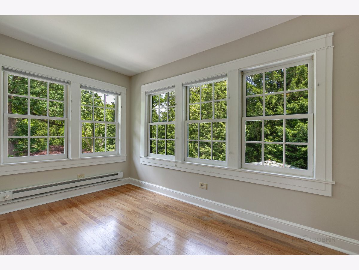
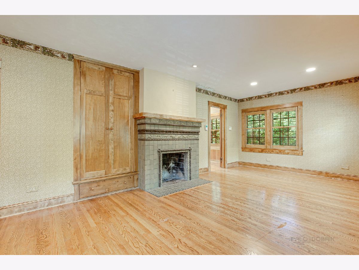
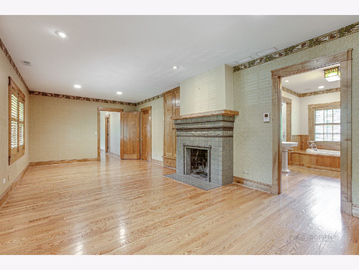
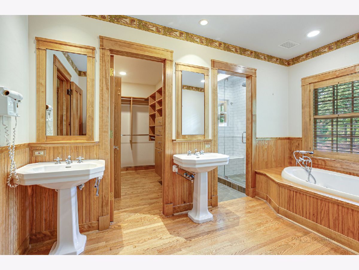
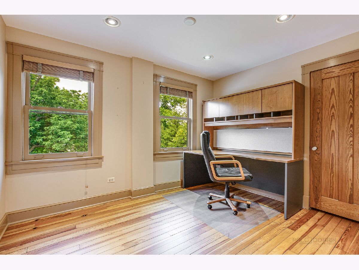
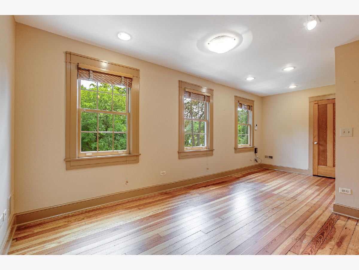
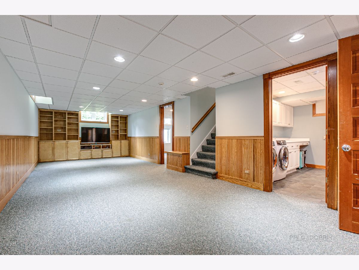
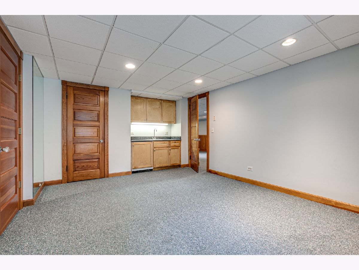
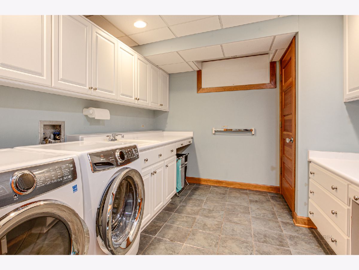
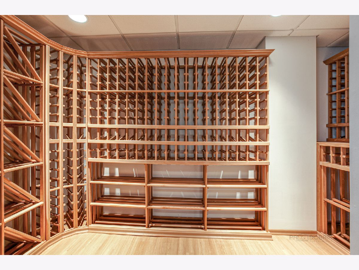
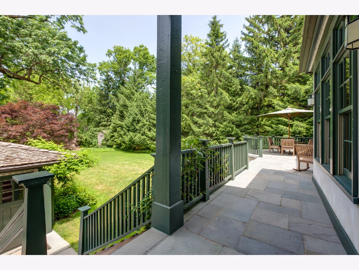
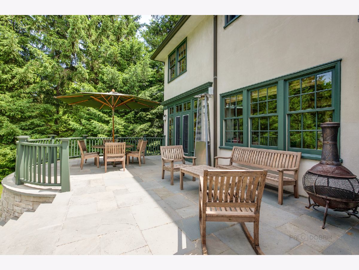
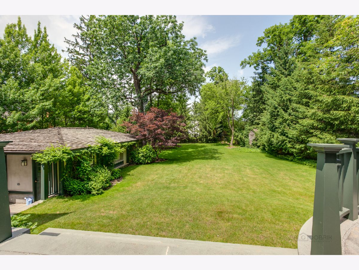
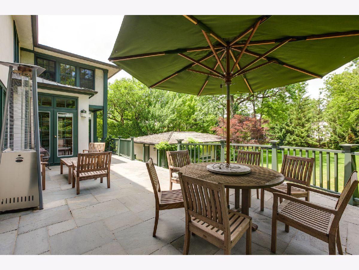
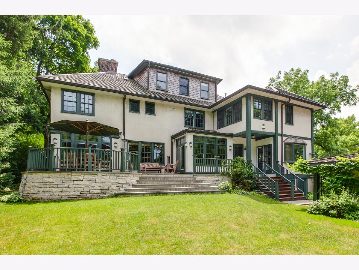
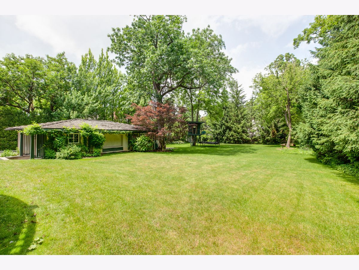
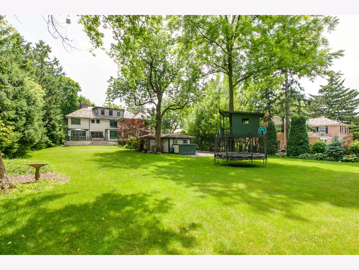
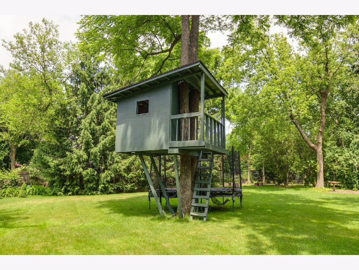
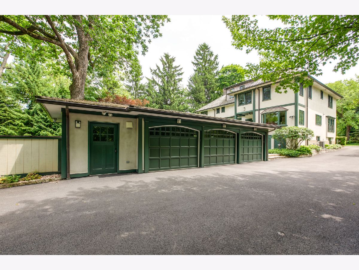
Room Specifics
Total Bedrooms: 6
Bedrooms Above Ground: 5
Bedrooms Below Ground: 1
Dimensions: —
Floor Type: Hardwood
Dimensions: —
Floor Type: Hardwood
Dimensions: —
Floor Type: Hardwood
Dimensions: —
Floor Type: —
Dimensions: —
Floor Type: —
Full Bathrooms: 6
Bathroom Amenities: Whirlpool,Double Sink
Bathroom in Basement: 1
Rooms: Sun Room,Enclosed Porch Heated,Bedroom 5,Study,Family Room,Bedroom 6
Basement Description: Finished,Egress Window
Other Specifics
| 3 | |
| — | |
| Asphalt | |
| Patio, Porch, Storms/Screens, Fire Pit | |
| Landscaped,Mature Trees | |
| 345 X 136 X 261 X 107 | |
| Interior Stair,Unfinished | |
| Full | |
| Skylight(s), Bar-Wet, Hardwood Floors, In-Law Arrangement, Second Floor Laundry, Built-in Features, Walk-In Closet(s) | |
| Double Oven, Microwave, Dishwasher, High End Refrigerator, Bar Fridge, Disposal, Range Hood, Water Purifier, Other | |
| Not in DB | |
| — | |
| — | |
| — | |
| Wood Burning, Gas Log |
Tax History
| Year | Property Taxes |
|---|---|
| 2020 | $26,413 |
Contact Agent
Nearby Sold Comparables
Contact Agent
Listing Provided By
Berkshire Hathaway HomeServices Chicago




