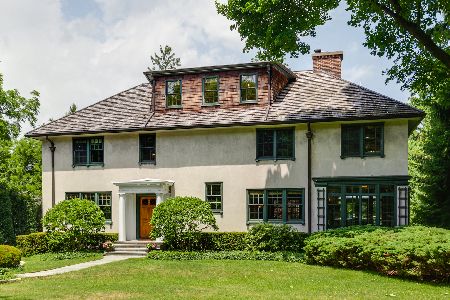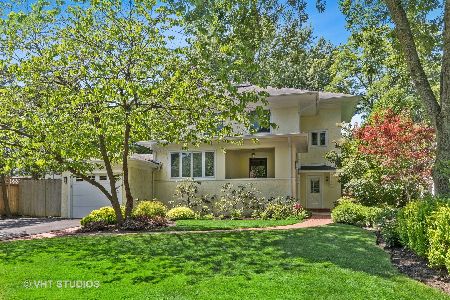412 Illinois Road, Lake Forest, Illinois 60045
$799,500
|
Sold
|
|
| Status: | Closed |
| Sqft: | 3,500 |
| Cost/Sqft: | $243 |
| Beds: | 4 |
| Baths: | 6 |
| Year Built: | 1966 |
| Property Taxes: | $13,339 |
| Days On Market: | 5751 |
| Lot Size: | 0,14 |
Description
Outstanding East Location, Location, Location just steps to Mkt. Square, train, schools, shopping; walk to lakefront. Pristine brick colonial of solid construction boasts 4 lg. bedrooms, 4.2 baths, den/office and great family room with built-ins in addition to full walk-out rec room in LL. Two fireplaces, sewing/computer room, sun washed spaces and incredible storage. Lovely landscaping. The perfect family home!
Property Specifics
| Single Family | |
| — | |
| Colonial | |
| 1966 | |
| Full,Partial | |
| — | |
| No | |
| 0.14 |
| Lake | |
| — | |
| 0 / Not Applicable | |
| None | |
| Lake Michigan | |
| Public Sewer | |
| 07477396 | |
| 12332080130000 |
Nearby Schools
| NAME: | DISTRICT: | DISTANCE: | |
|---|---|---|---|
|
Grade School
Sheridan Elementary School |
67 | — | |
|
Middle School
Deer Path Middle School |
67 | Not in DB | |
|
High School
Lake Forest High School |
115 | Not in DB | |
Property History
| DATE: | EVENT: | PRICE: | SOURCE: |
|---|---|---|---|
| 1 Jun, 2010 | Sold | $799,500 | MRED MLS |
| 22 Mar, 2010 | Under contract | $849,000 | MRED MLS |
| 22 Mar, 2010 | Listed for sale | $849,000 | MRED MLS |
| 10 Jun, 2019 | Sold | $881,250 | MRED MLS |
| 2 May, 2019 | Under contract | $950,000 | MRED MLS |
| 8 Apr, 2019 | Listed for sale | $950,000 | MRED MLS |
Room Specifics
Total Bedrooms: 4
Bedrooms Above Ground: 4
Bedrooms Below Ground: 0
Dimensions: —
Floor Type: Hardwood
Dimensions: —
Floor Type: Hardwood
Dimensions: —
Floor Type: Hardwood
Full Bathrooms: 6
Bathroom Amenities: Separate Shower
Bathroom in Basement: 1
Rooms: Breakfast Room,Den,Gallery,Office,Recreation Room,Sewing Room,Utility Room-2nd Floor
Basement Description: —
Other Specifics
| 2 | |
| Concrete Perimeter | |
| Asphalt | |
| — | |
| Irregular Lot | |
| 162X41X17X44X262X129 | |
| Pull Down Stair | |
| Full | |
| — | |
| Double Oven, Dishwasher, Refrigerator, Washer, Dryer, Disposal | |
| Not in DB | |
| Sidewalks, Street Lights, Street Paved | |
| — | |
| — | |
| — |
Tax History
| Year | Property Taxes |
|---|---|
| 2010 | $13,339 |
| 2019 | $16,805 |
Contact Agent
Nearby Sold Comparables
Contact Agent
Listing Provided By
Coldwell Banker Residential






