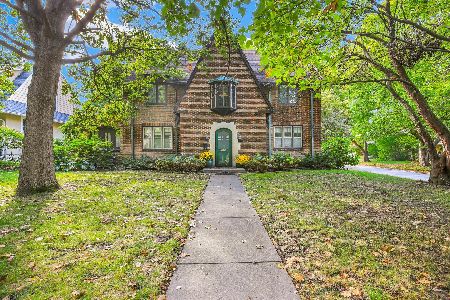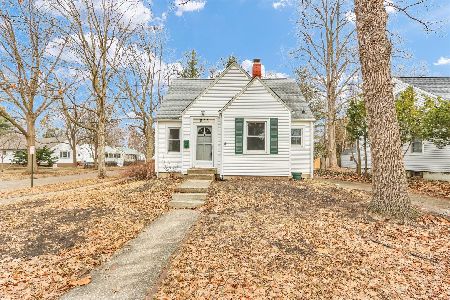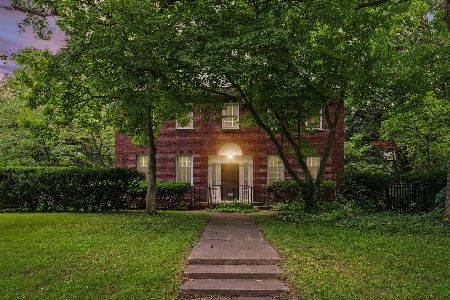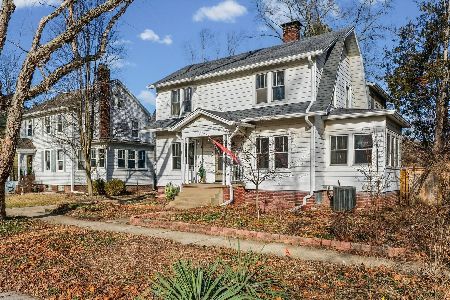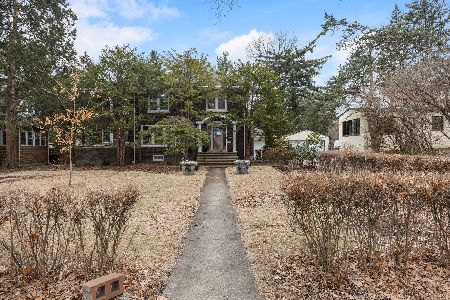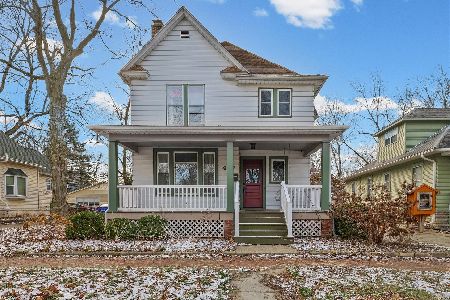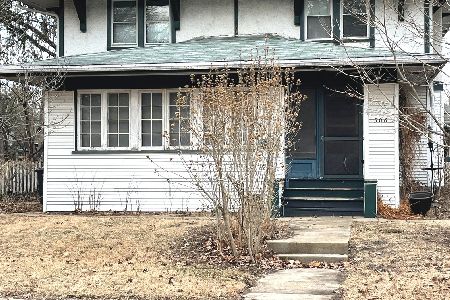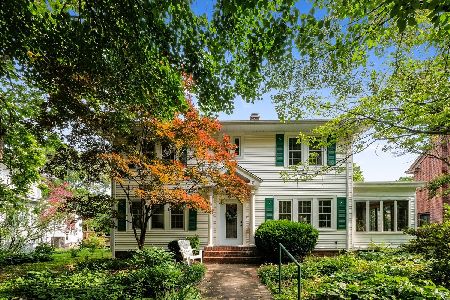412 Iowa Street, Urbana, Illinois 61801
$348,000
|
Sold
|
|
| Status: | Closed |
| Sqft: | 3,210 |
| Cost/Sqft: | $108 |
| Beds: | 4 |
| Baths: | 2 |
| Year Built: | 1908 |
| Property Taxes: | $11,138 |
| Days On Market: | 2866 |
| Lot Size: | 0,00 |
Description
A beautiful combination of original Arts and Crafts style with modern features are throughout this 1908 home! Located across from Carle Park, in the historic state streets of Urbana, welcome home to stained glass windows, warm oak hardwood flooring, pocket doors and plenty of space for everyone. On the main level you will enjoy the front living room with views of the park, the sun room with built in shelving and granite sills, a full bathroom, an eat-in-kitchen, and dining room that connects to the family room which opens to the multilevel deck over the back yard. There are three bedrooms and a hall bath on the second floor, which can be accessed by two stairways. The fourth room is currently an office and provides access to the finished attic space where you will find a sink and plenty of storage! The basement is dry and where you will find the updated electrical and fiber optic services plus the energy efficient heating and cooling systems. Just 3 owners in the last 100 yrs.
Property Specifics
| Single Family | |
| — | |
| Prairie | |
| 1908 | |
| Partial | |
| — | |
| No | |
| — |
| Champaign | |
| — | |
| 0 / Not Applicable | |
| None | |
| Public | |
| Public Sewer | |
| 09922485 | |
| 932117326018 |
Nearby Schools
| NAME: | DISTRICT: | DISTANCE: | |
|---|---|---|---|
|
Grade School
Leal Elementary School |
116 | — | |
|
Middle School
Urbana Middle School |
116 | Not in DB | |
|
High School
Urbana High School |
116 | Not in DB | |
Property History
| DATE: | EVENT: | PRICE: | SOURCE: |
|---|---|---|---|
| 15 May, 2018 | Sold | $348,000 | MRED MLS |
| 30 Apr, 2018 | Under contract | $348,000 | MRED MLS |
| 27 Apr, 2018 | Listed for sale | $348,000 | MRED MLS |
Room Specifics
Total Bedrooms: 4
Bedrooms Above Ground: 4
Bedrooms Below Ground: 0
Dimensions: —
Floor Type: Hardwood
Dimensions: —
Floor Type: Hardwood
Dimensions: —
Floor Type: Hardwood
Full Bathrooms: 2
Bathroom Amenities: —
Bathroom in Basement: 0
Rooms: Sun Room,Office
Basement Description: Unfinished
Other Specifics
| 1 | |
| — | |
| — | |
| Deck | |
| — | |
| 66.66X135 | |
| Finished | |
| None | |
| Hardwood Floors | |
| Range, Dishwasher, Washer, Dryer, Range Hood | |
| Not in DB | |
| Sidewalks | |
| — | |
| — | |
| — |
Tax History
| Year | Property Taxes |
|---|---|
| 2018 | $11,138 |
Contact Agent
Nearby Similar Homes
Nearby Sold Comparables
Contact Agent
Listing Provided By
KELLER WILLIAMS-TREC

