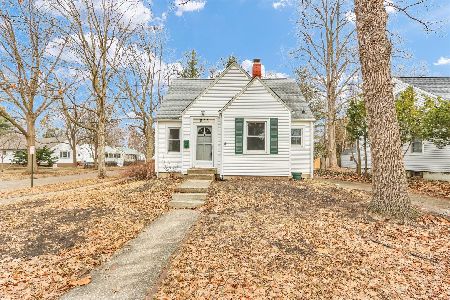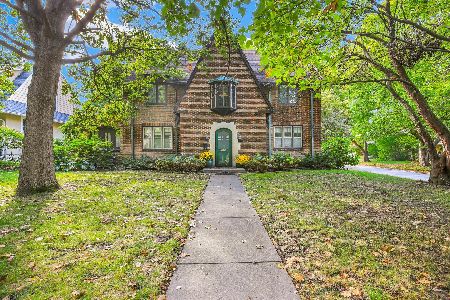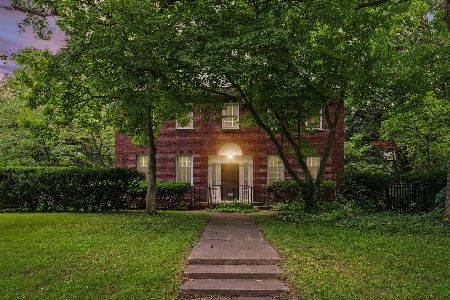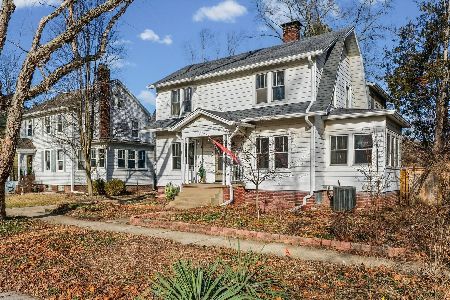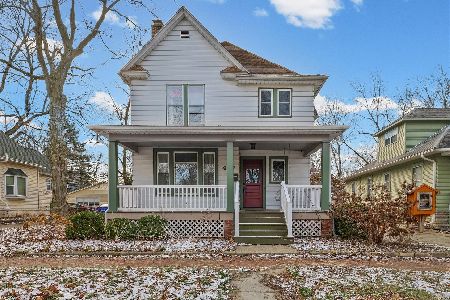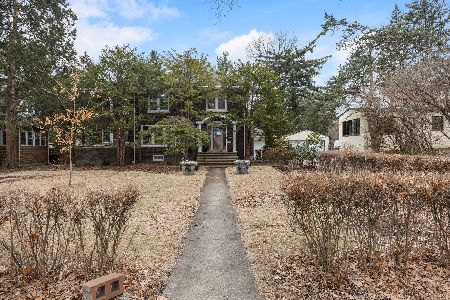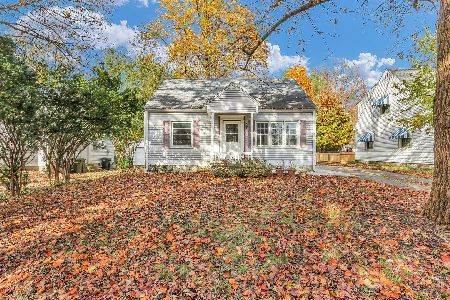501 Washington Street, Urbana, Illinois 61801
$170,000
|
Sold
|
|
| Status: | Closed |
| Sqft: | 1,718 |
| Cost/Sqft: | $108 |
| Beds: | 4 |
| Baths: | 2 |
| Year Built: | 1913 |
| Property Taxes: | $7,693 |
| Days On Market: | 2482 |
| Lot Size: | 0,19 |
Description
Please don't miss this charming 4 bedroom 2 BTH home featuring an open floor plan with beautifully restored woodwork & newly refinished oak floors. Sunlight flows thru the living room and dining room with south-facing patio doors leading onto a wonderful back yard. You will enjoy entertaining both indoors & out on the wrap around two-level deck with built-in seating overlooking the landscaped and fenced backyard. The large eat-in kitchen has lots of storage, a desk area and a vintage stove electric with double ovens. The basement includes a finished family room/ playroom , laundry area, a 2nd full bath plus storage. Lovingly cared for, this home has many updates including:newly refinished oak floors, electric service, hi-efficiency furnace & 5 yr old water heater. this home is on the "State Street's" - a fantastic location near the University of Illinois, Leal Elementary & Urbana H.S.! Don't miss this move in condition and well cared for home!
Property Specifics
| Single Family | |
| — | |
| Traditional | |
| 1913 | |
| Full | |
| — | |
| No | |
| 0.19 |
| Champaign | |
| — | |
| 0 / Not Applicable | |
| None | |
| Public | |
| Public Sewer | |
| 10381344 | |
| 932117326010 |
Nearby Schools
| NAME: | DISTRICT: | DISTANCE: | |
|---|---|---|---|
|
Grade School
Leal Elementary School |
116 | — | |
|
Middle School
Urbana Middle School |
116 | Not in DB | |
|
High School
Urbana High School |
116 | Not in DB | |
Property History
| DATE: | EVENT: | PRICE: | SOURCE: |
|---|---|---|---|
| 4 May, 2020 | Sold | $170,000 | MRED MLS |
| 12 Mar, 2020 | Under contract | $185,900 | MRED MLS |
| — | Last price change | $194,000 | MRED MLS |
| 16 May, 2019 | Listed for sale | $199,500 | MRED MLS |
Room Specifics
Total Bedrooms: 4
Bedrooms Above Ground: 4
Bedrooms Below Ground: 0
Dimensions: —
Floor Type: Hardwood
Dimensions: —
Floor Type: Hardwood
Dimensions: —
Floor Type: Hardwood
Full Bathrooms: 2
Bathroom Amenities: —
Bathroom in Basement: 1
Rooms: No additional rooms
Basement Description: Finished,Unfinished
Other Specifics
| 1.7 | |
| Brick/Mortar | |
| Concrete | |
| Deck | |
| Fenced Yard | |
| 60 X 135 | |
| Interior Stair,Unfinished | |
| None | |
| Hardwood Floors | |
| Double Oven, Range, Dishwasher, Refrigerator, Washer, Dryer | |
| Not in DB | |
| Park, Curbs, Sidewalks, Street Lights, Street Paved | |
| — | |
| — | |
| — |
Tax History
| Year | Property Taxes |
|---|---|
| 2020 | $7,693 |
Contact Agent
Nearby Similar Homes
Nearby Sold Comparables
Contact Agent
Listing Provided By
RE/MAX Choice

