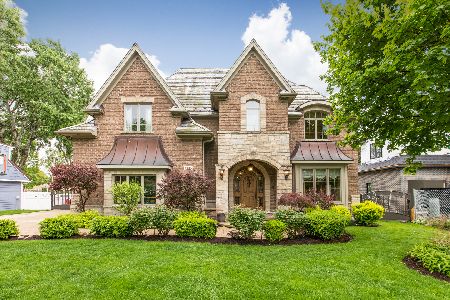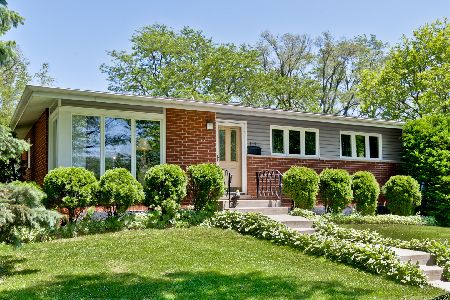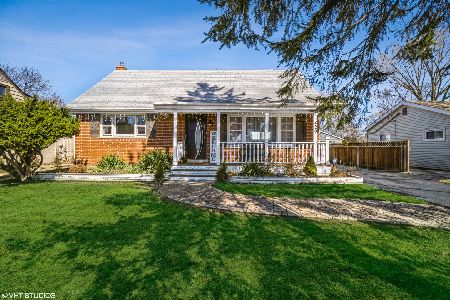412 Kensington Road, Mount Prospect, Illinois 60056
$357,000
|
Sold
|
|
| Status: | Closed |
| Sqft: | 1,459 |
| Cost/Sqft: | $245 |
| Beds: | 4 |
| Baths: | 2 |
| Year Built: | 1952 |
| Property Taxes: | $6,106 |
| Days On Market: | 375 |
| Lot Size: | 0,24 |
Description
Cozy and cute Cape Cod home, where warmth and charm greet you at the door. Featuring 4 bedrooms and 2 beautifully updated bathrooms, you'll find the perfect intertwining of modern comfort and classic style. The eat-in kitchen has a new ceramic tile floor, new subway tile backsplash, and Corian countertops. Hardwood floors throughout the main level add elegance and warmth throughout the living and dining rooms. The 2nd floor bedrooms are quite large and feature all new neutral carpeting. Many mechanical upgrades in recent years: windows, siding, ductwork, AC, furnace, patio, hot water heater, garage doors, and garage roof, in addition to what's already been mentioned. A fenced yard ensures that pets and kids can safely play. Beautiful flower beds and mature trees provide you with a peaceful setting in warmer months. This wonderful home is close to seemingly everything you'd ever need: Randhurst Mall, great restaurants, METRA, and Prospect High School. Move-in ready at this price? Don't miss this one!
Property Specifics
| Single Family | |
| — | |
| — | |
| 1952 | |
| — | |
| CAPE COD | |
| No | |
| 0.24 |
| Cook | |
| — | |
| 0 / Not Applicable | |
| — | |
| — | |
| — | |
| 12265120 | |
| 03273160120000 |
Nearby Schools
| NAME: | DISTRICT: | DISTANCE: | |
|---|---|---|---|
|
Grade School
Dryden Elementary School |
25 | — | |
|
Middle School
South Middle School |
25 | Not in DB | |
|
High School
Prospect High School |
214 | Not in DB | |
Property History
| DATE: | EVENT: | PRICE: | SOURCE: |
|---|---|---|---|
| 3 Mar, 2025 | Sold | $357,000 | MRED MLS |
| 8 Jan, 2025 | Under contract | $357,000 | MRED MLS |
| 6 Jan, 2025 | Listed for sale | $357,000 | MRED MLS |
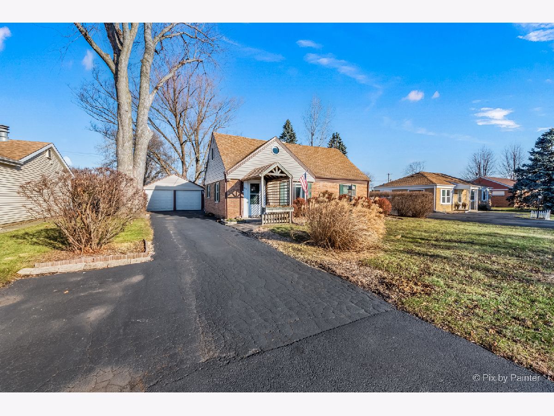
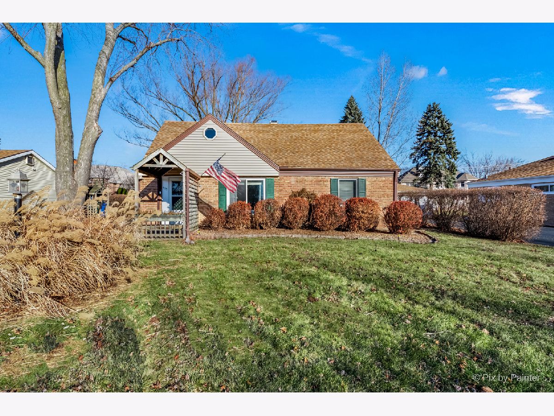











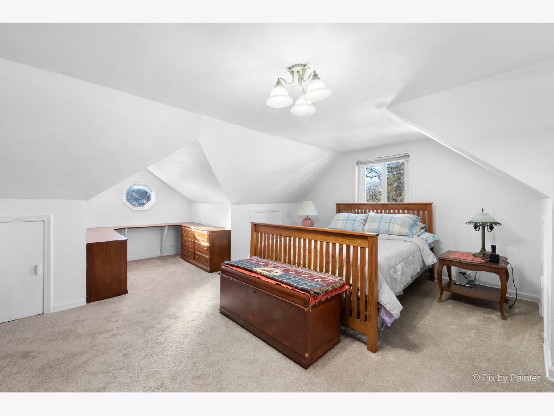
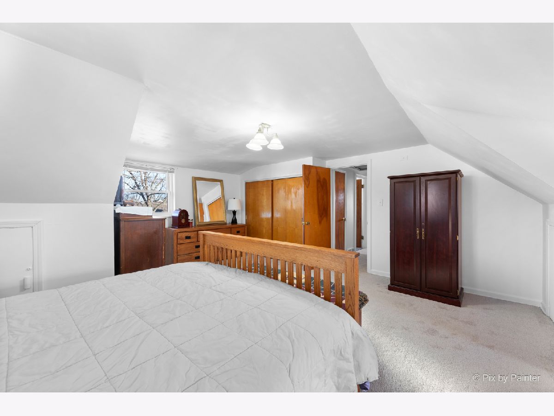

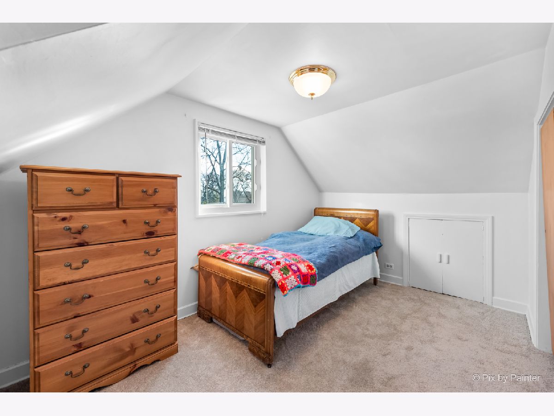
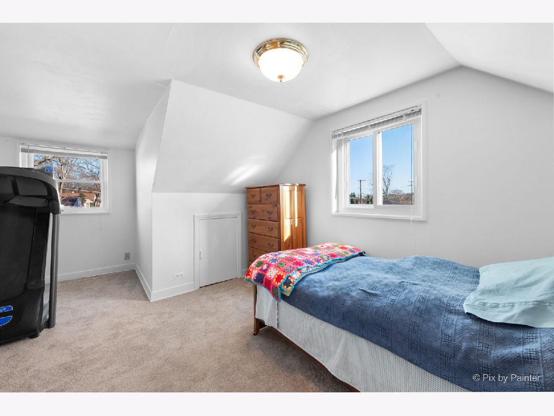
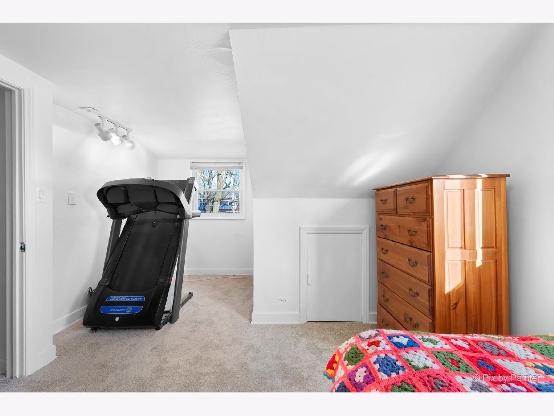
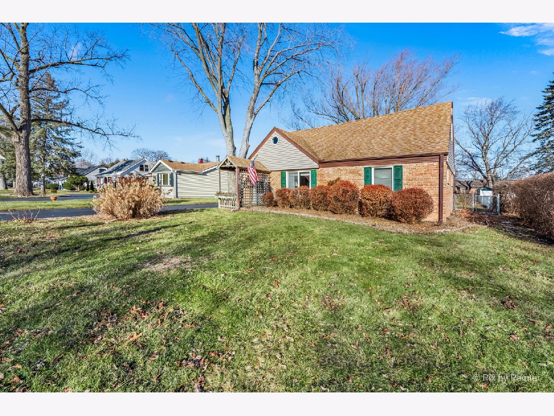
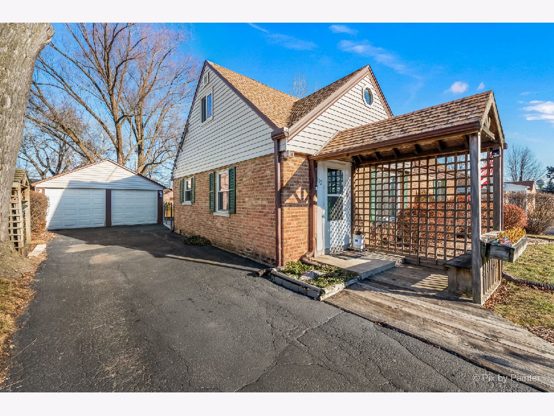
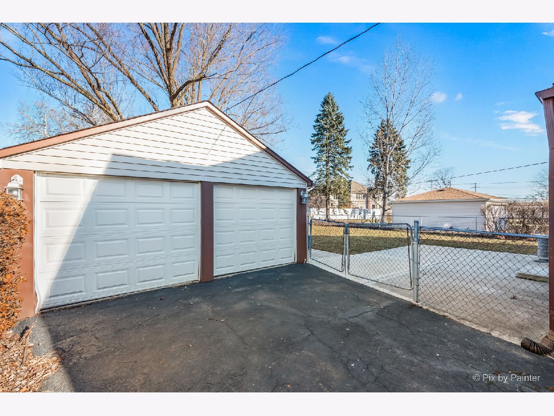
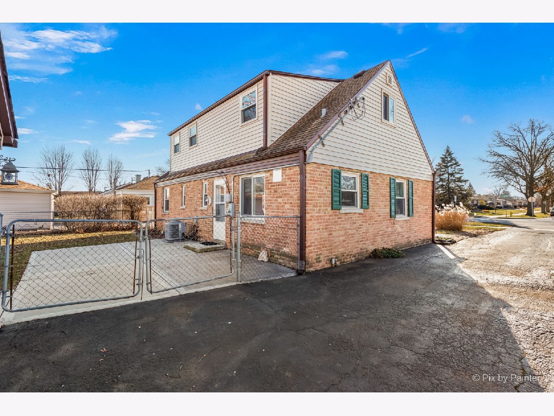
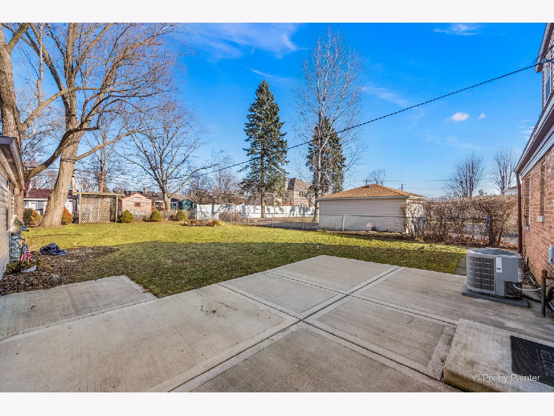
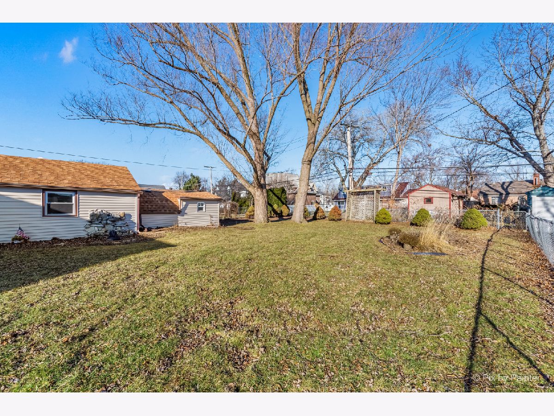
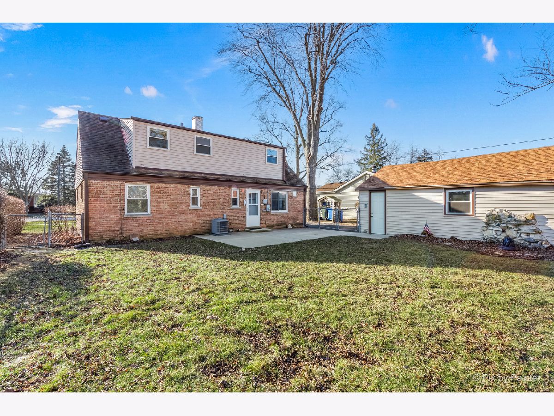
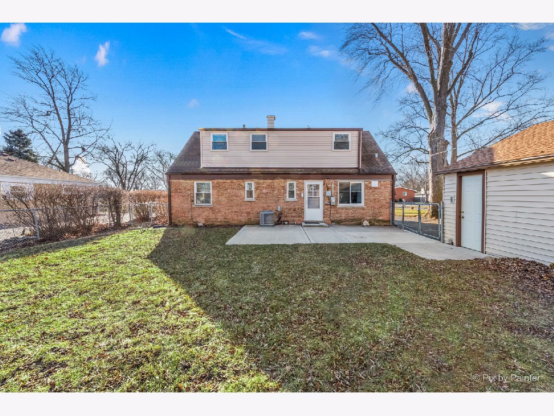



Room Specifics
Total Bedrooms: 4
Bedrooms Above Ground: 4
Bedrooms Below Ground: 0
Dimensions: —
Floor Type: —
Dimensions: —
Floor Type: —
Dimensions: —
Floor Type: —
Full Bathrooms: 2
Bathroom Amenities: —
Bathroom in Basement: 0
Rooms: —
Basement Description: Crawl
Other Specifics
| 2 | |
| — | |
| Asphalt | |
| — | |
| — | |
| 70 X 154 X 71 X 145 | |
| — | |
| — | |
| — | |
| — | |
| Not in DB | |
| — | |
| — | |
| — | |
| — |
Tax History
| Year | Property Taxes |
|---|---|
| 2025 | $6,106 |
Contact Agent
Nearby Similar Homes
Nearby Sold Comparables
Contact Agent
Listing Provided By
RE/MAX Suburban






