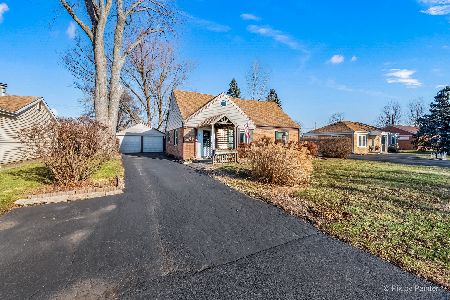719 Eastwood Avenue, Mount Prospect, Illinois 60056
$310,900
|
Sold
|
|
| Status: | Closed |
| Sqft: | 1,694 |
| Cost/Sqft: | $189 |
| Beds: | 4 |
| Baths: | 4 |
| Year Built: | 1959 |
| Property Taxes: | $8,546 |
| Days On Market: | 2053 |
| Lot Size: | 0,22 |
Description
Beautifully maintained and updated expanded ranch with 1st floor family room and master bedroom addition located steps from Prospect High School and Randhurst shopping and entertainment district. Updated and ready to enjoy. Spacious kitchen, enclosed 3 season porch, 2 full completely renovated bathrooms just 2 years ago on the main level plus updated half bath. Another full bath in the basement. All big ticket items have been addressed including roof replaced approx. 10 years ago, Furnace+A/C approx. 7 years new, Windows 10 years new, Garage siding 10 years new, Kitchen just renovated 2 years ago featuring trending white cabinetry, granite counters and backsplash. All hardwood floors on the main level and full finished basement with recreational room, 2nd kitchen + huge storage area which includes 2 sets of washers and dryers. The family room addition and 3 season enclosed porch is located right off the kitchen for comfortable living and entertaining. Abundant windows for delightful airy feeling, flowing floorpan and spacious rooms make this home a 10+
Property Specifics
| Single Family | |
| — | |
| — | |
| 1959 | |
| Full | |
| — | |
| No | |
| 0.22 |
| Cook | |
| — | |
| — / Not Applicable | |
| None | |
| Lake Michigan | |
| Public Sewer | |
| 10735883 | |
| 03341030330000 |
Nearby Schools
| NAME: | DISTRICT: | DISTANCE: | |
|---|---|---|---|
|
Grade School
Fairview Elementary School |
57 | — | |
|
Middle School
Lincoln Junior High School |
57 | Not in DB | |
|
High School
Prospect High School |
214 | Not in DB | |
Property History
| DATE: | EVENT: | PRICE: | SOURCE: |
|---|---|---|---|
| 20 Jan, 2021 | Sold | $310,900 | MRED MLS |
| 10 Dec, 2020 | Under contract | $319,900 | MRED MLS |
| — | Last price change | $329,000 | MRED MLS |
| 4 Jun, 2020 | Listed for sale | $369,900 | MRED MLS |
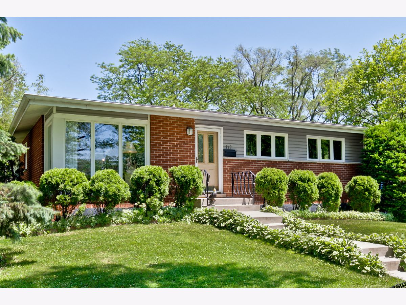
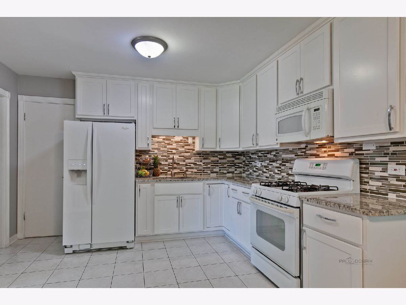
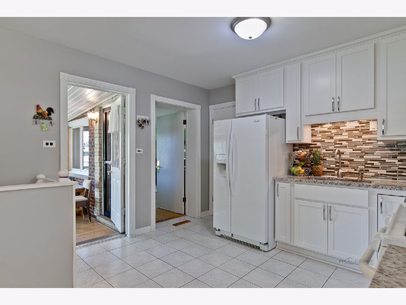
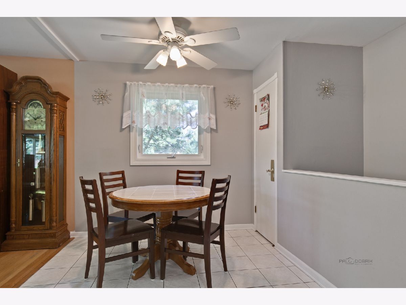
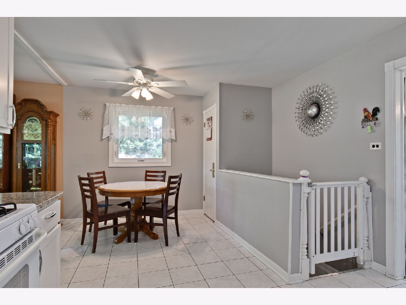
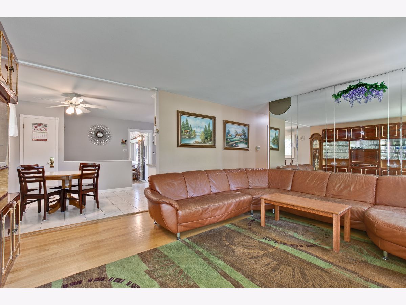
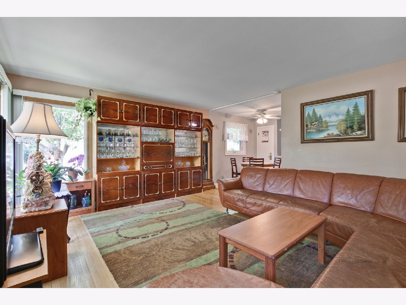
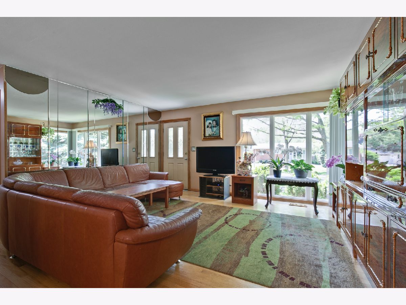
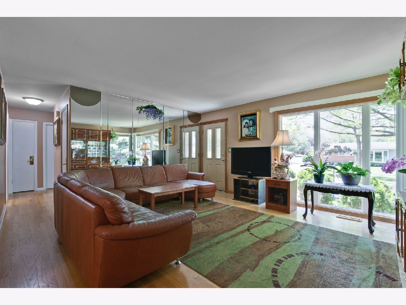
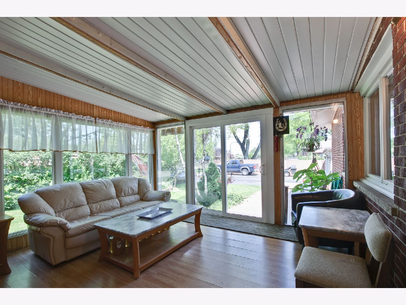
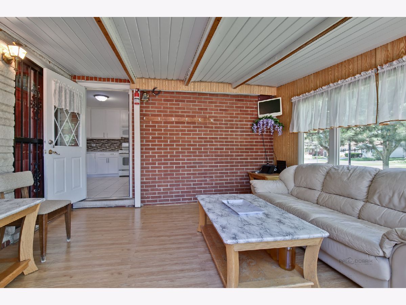
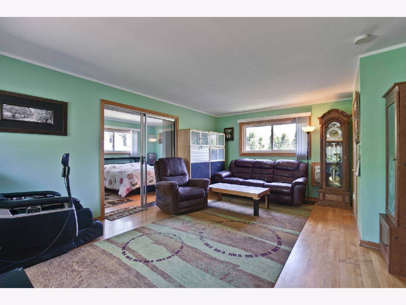
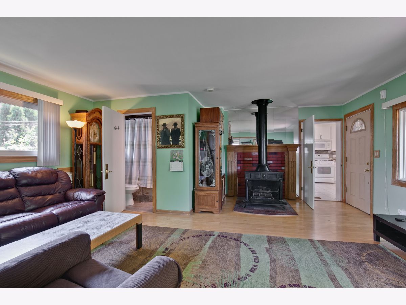
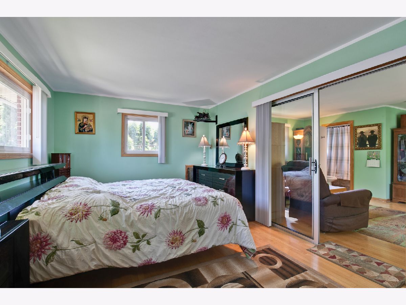
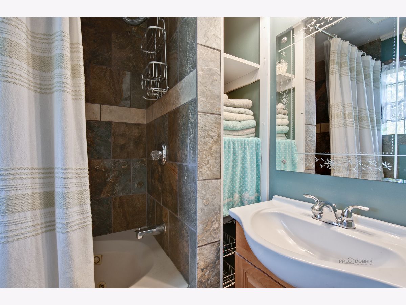
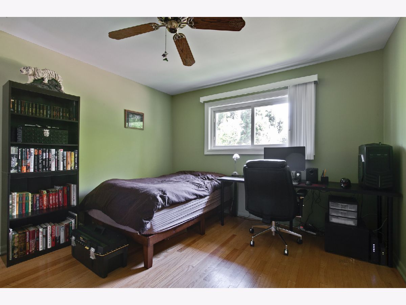
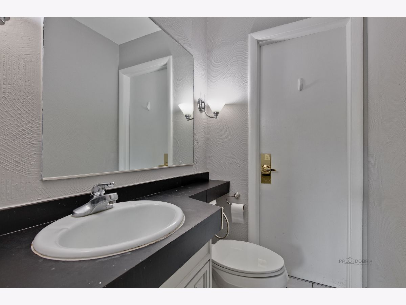
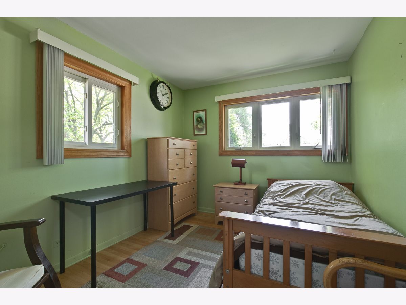
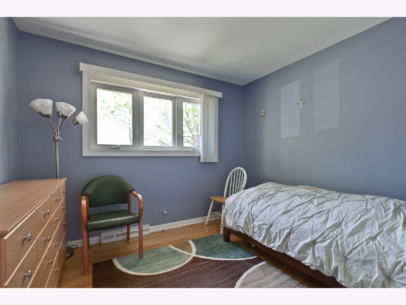
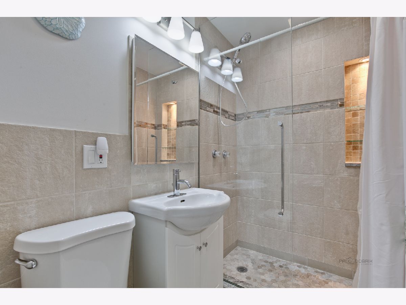
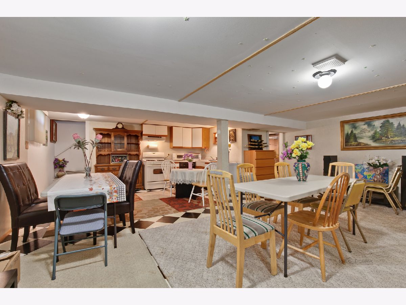
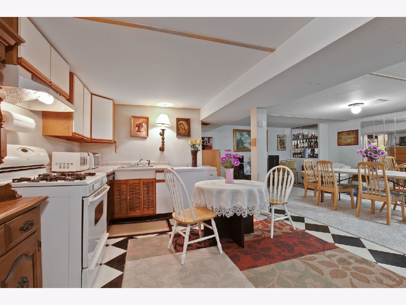
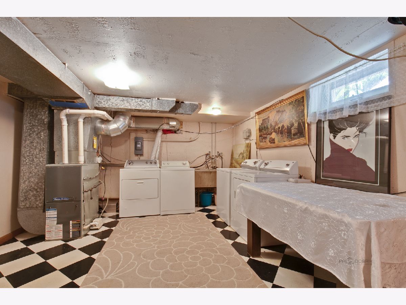
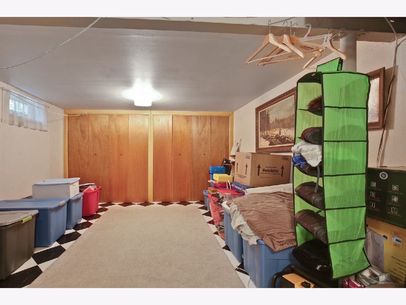
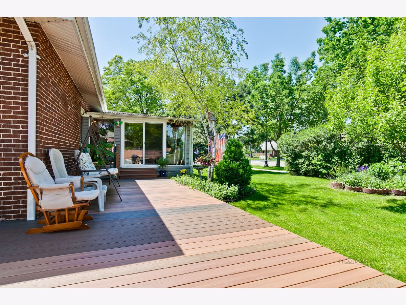
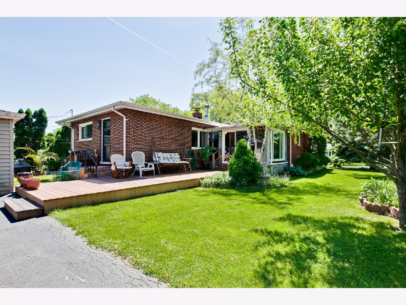
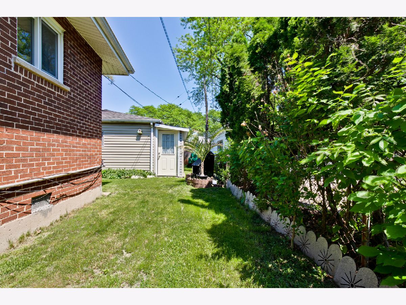
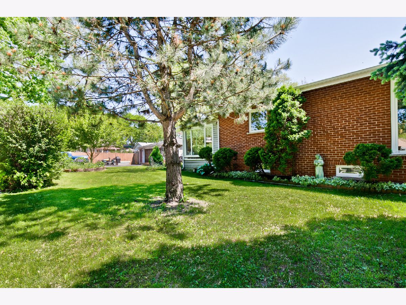
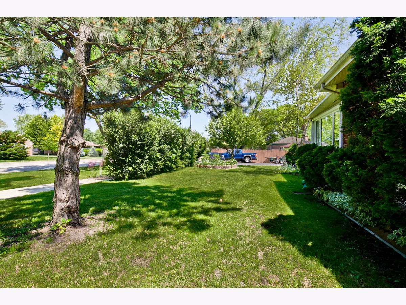
Room Specifics
Total Bedrooms: 4
Bedrooms Above Ground: 4
Bedrooms Below Ground: 0
Dimensions: —
Floor Type: Hardwood
Dimensions: —
Floor Type: Hardwood
Dimensions: —
Floor Type: Hardwood
Full Bathrooms: 4
Bathroom Amenities: —
Bathroom in Basement: 1
Rooms: Eating Area,Recreation Room,Kitchen,Utility Room-Lower Level,Enclosed Porch
Basement Description: Finished
Other Specifics
| 2.5 | |
| — | |
| — | |
| Deck, Porch Screened | |
| — | |
| 9376 | |
| — | |
| Full | |
| Hardwood Floors, In-Law Arrangement, First Floor Full Bath | |
| Range, Microwave, Refrigerator, Washer, Dryer | |
| Not in DB | |
| Curbs, Sidewalks, Street Lights, Street Paved | |
| — | |
| — | |
| Wood Burning Stove |
Tax History
| Year | Property Taxes |
|---|---|
| 2021 | $8,546 |
Contact Agent
Nearby Similar Homes
Nearby Sold Comparables
Contact Agent
Listing Provided By
Keller Williams Momentum







