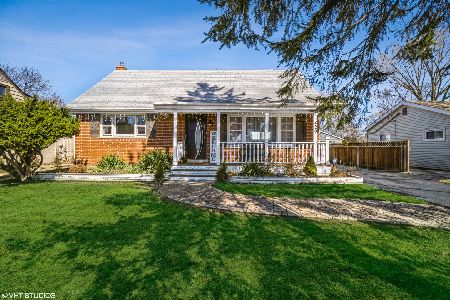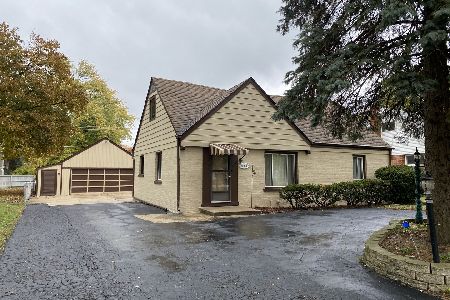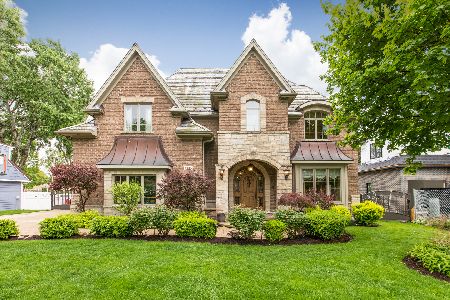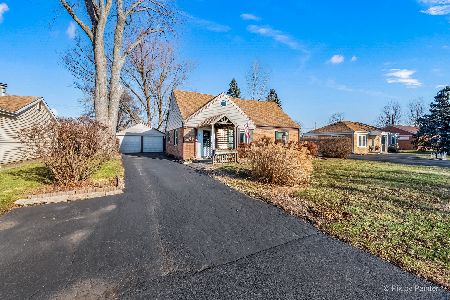420 Kensington Road, Mount Prospect, Illinois 60056
$258,000
|
Sold
|
|
| Status: | Closed |
| Sqft: | 1,496 |
| Cost/Sqft: | $177 |
| Beds: | 4 |
| Baths: | 2 |
| Year Built: | 1964 |
| Property Taxes: | $6,241 |
| Days On Market: | 3922 |
| Lot Size: | 0,23 |
Description
Large 4 bedroom, 2 full bath brick Cape Cod w/full basement plus 2-1/2 car detached garage. HW floors on the 1st floor, adjoining dining room, full size dormer upstairs w/2nd full bath, a large yard with many beautiful perennials and a large working vegetable garden. Only 1 1/2 miles from the Mount Prospect Train Station. Randhurst Village is only 1/2 mile from this home offering dining, shopping and entertainment.
Property Specifics
| Single Family | |
| — | |
| Cape Cod | |
| 1964 | |
| Full | |
| — | |
| No | |
| 0.23 |
| Cook | |
| — | |
| 0 / Not Applicable | |
| None | |
| Lake Michigan | |
| Public Sewer | |
| 08899121 | |
| 03273160100000 |
Nearby Schools
| NAME: | DISTRICT: | DISTANCE: | |
|---|---|---|---|
|
Grade School
South Middle School |
25 | — | |
|
Middle School
Dryden Elementary School |
25 | Not in DB | |
|
High School
Prospect High School |
214 | Not in DB | |
Property History
| DATE: | EVENT: | PRICE: | SOURCE: |
|---|---|---|---|
| 10 Jun, 2015 | Sold | $258,000 | MRED MLS |
| 25 Apr, 2015 | Under contract | $264,900 | MRED MLS |
| 22 Apr, 2015 | Listed for sale | $264,900 | MRED MLS |
| 7 May, 2022 | Under contract | $0 | MRED MLS |
| 19 Apr, 2022 | Listed for sale | $0 | MRED MLS |
| 12 Mar, 2024 | Sold | $440,000 | MRED MLS |
| 25 Feb, 2024 | Under contract | $435,000 | MRED MLS |
| 22 Feb, 2024 | Listed for sale | $435,000 | MRED MLS |
| 8 May, 2025 | Under contract | $0 | MRED MLS |
| 28 Apr, 2025 | Listed for sale | $0 | MRED MLS |
Room Specifics
Total Bedrooms: 4
Bedrooms Above Ground: 4
Bedrooms Below Ground: 0
Dimensions: —
Floor Type: Carpet
Dimensions: —
Floor Type: Hardwood
Dimensions: —
Floor Type: Hardwood
Full Bathrooms: 2
Bathroom Amenities: —
Bathroom in Basement: 0
Rooms: Recreation Room,Storage
Basement Description: Partially Finished
Other Specifics
| 2 | |
| Concrete Perimeter | |
| Asphalt | |
| — | |
| — | |
| 64X153X65X154 | |
| — | |
| None | |
| Hardwood Floors, First Floor Bedroom, First Floor Full Bath | |
| Double Oven, Dishwasher, Refrigerator, Washer, Dryer, Disposal | |
| Not in DB | |
| — | |
| — | |
| — | |
| — |
Tax History
| Year | Property Taxes |
|---|---|
| 2015 | $6,241 |
| 2024 | $7,604 |
Contact Agent
Nearby Similar Homes
Nearby Sold Comparables
Contact Agent
Listing Provided By
Picket Fence Realty Mt. Prospe











