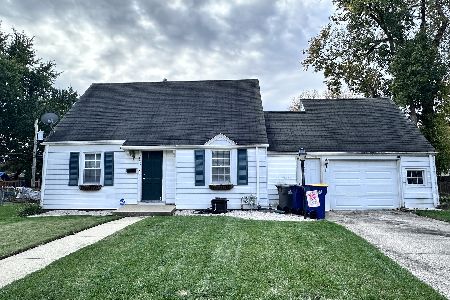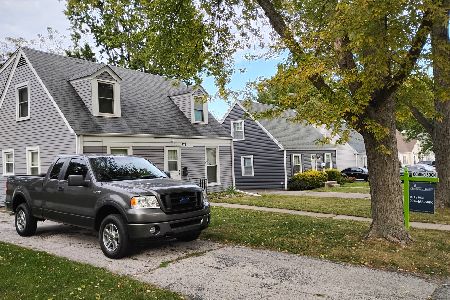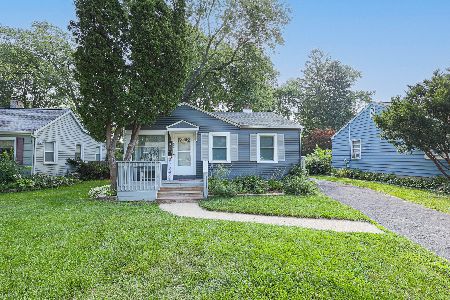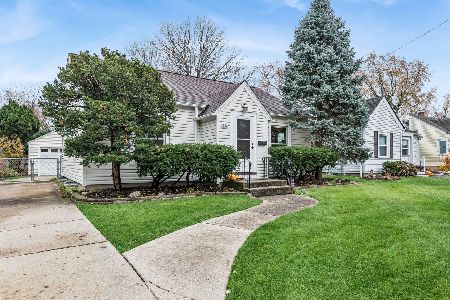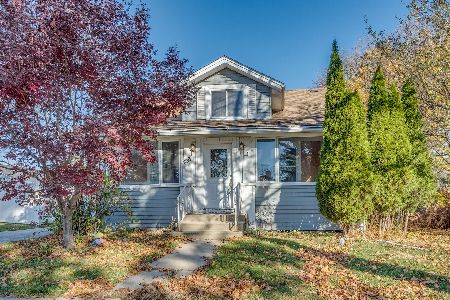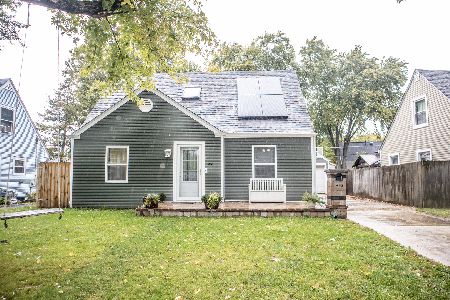412 Miller Drive, Elgin, Illinois 60123
$179,900
|
Sold
|
|
| Status: | Closed |
| Sqft: | 1,256 |
| Cost/Sqft: | $143 |
| Beds: | 3 |
| Baths: | 1 |
| Year Built: | 1948 |
| Property Taxes: | $3,288 |
| Days On Market: | 2439 |
| Lot Size: | 0,12 |
Description
Hurry! Very affordable living! Deep lot! Spacious bright natural light living room with hardwood flooring! Remodeled kitchen with custom white cabinetry, new countertops, stainless steel appliances and wood laminate flooring! 2 convenient 1st floor bedrooms! 2nd floor loft could easily be converted into a bedroom! Gracious size 2nd floor bedroom! Full unfinished basement great for storage! Newer roof and furnace! Close to shopping and transportation!
Property Specifics
| Single Family | |
| — | |
| — | |
| 1948 | |
| Full | |
| — | |
| No | |
| 0.12 |
| Kane | |
| Sunset Park | |
| 0 / Not Applicable | |
| None | |
| Public | |
| Public Sewer | |
| 10339299 | |
| 0622276020 |
Property History
| DATE: | EVENT: | PRICE: | SOURCE: |
|---|---|---|---|
| 19 Jul, 2019 | Sold | $179,900 | MRED MLS |
| 6 Jun, 2019 | Under contract | $179,900 | MRED MLS |
| 10 Apr, 2019 | Listed for sale | $179,900 | MRED MLS |
Room Specifics
Total Bedrooms: 3
Bedrooms Above Ground: 3
Bedrooms Below Ground: 0
Dimensions: —
Floor Type: Hardwood
Dimensions: —
Floor Type: Carpet
Full Bathrooms: 1
Bathroom Amenities: —
Bathroom in Basement: 0
Rooms: Loft
Basement Description: Unfinished
Other Specifics
| 1 | |
| — | |
| Asphalt | |
| Storms/Screens | |
| — | |
| 29X19X125X38X122 | |
| — | |
| None | |
| Hardwood Floors, Wood Laminate Floors, First Floor Bedroom | |
| Range, Refrigerator, Washer, Dryer, Stainless Steel Appliance(s) | |
| Not in DB | |
| — | |
| — | |
| — | |
| — |
Tax History
| Year | Property Taxes |
|---|---|
| 2019 | $3,288 |
Contact Agent
Nearby Similar Homes
Nearby Sold Comparables
Contact Agent
Listing Provided By
REMAX Horizon

