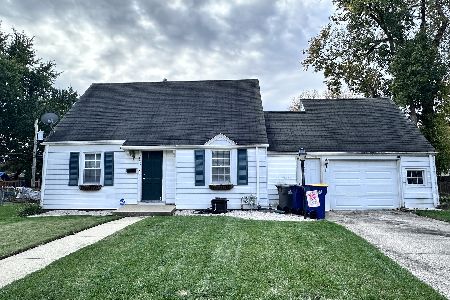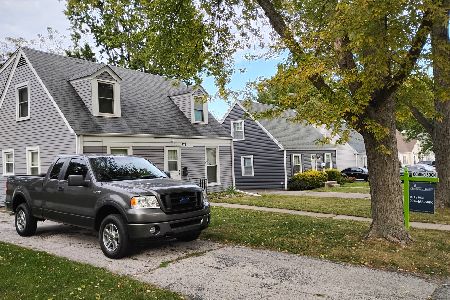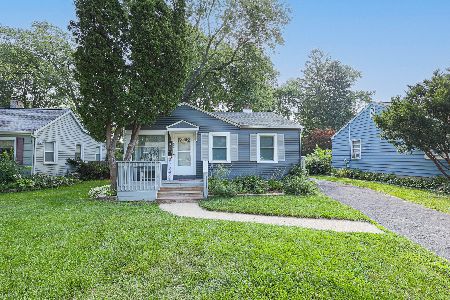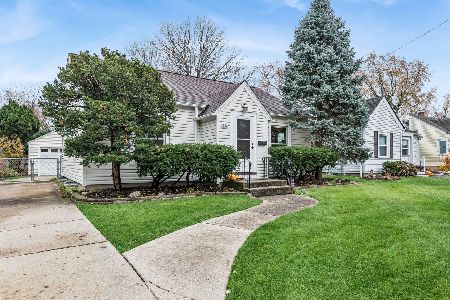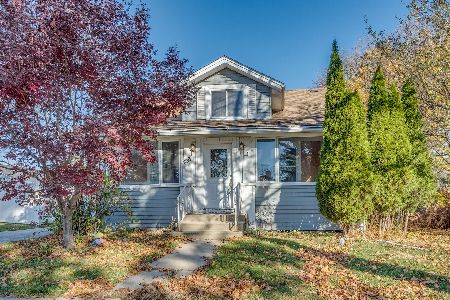420 Miller Drive, Elgin, Illinois 60123
$133,000
|
Sold
|
|
| Status: | Closed |
| Sqft: | 1,285 |
| Cost/Sqft: | $109 |
| Beds: | 3 |
| Baths: | 2 |
| Year Built: | 1949 |
| Property Taxes: | $3,553 |
| Days On Market: | 3996 |
| Lot Size: | 0,14 |
Description
Adorable like new cape cod! Gorgeous hardwood floors! New Windows! New carpet and paint. Bright spacious living room. Kitchen has been redone with new granite counters, ss appliances, and cabinets! Sunroom is a perfect bonus space for relaxing. Both baths have been totally updated. Large covered deck which leads to patio and fenced in yard. Finished basement with built-in bar is perfect for entertaining. Just move in
Property Specifics
| Single Family | |
| — | |
| Cape Cod | |
| 1949 | |
| Full | |
| — | |
| No | |
| 0.14 |
| Kane | |
| Sunset Park | |
| 0 / Not Applicable | |
| None | |
| Public | |
| Public Sewer | |
| 08810293 | |
| 0622276022 |
Property History
| DATE: | EVENT: | PRICE: | SOURCE: |
|---|---|---|---|
| 22 Oct, 2014 | Sold | $72,889 | MRED MLS |
| 30 Sep, 2014 | Under contract | $80,000 | MRED MLS |
| 22 Aug, 2014 | Listed for sale | $80,000 | MRED MLS |
| 26 Mar, 2015 | Sold | $133,000 | MRED MLS |
| 23 Feb, 2015 | Under contract | $139,900 | MRED MLS |
| 5 Jan, 2015 | Listed for sale | $139,900 | MRED MLS |
Room Specifics
Total Bedrooms: 3
Bedrooms Above Ground: 3
Bedrooms Below Ground: 0
Dimensions: —
Floor Type: Carpet
Dimensions: —
Floor Type: Hardwood
Full Bathrooms: 2
Bathroom Amenities: Separate Shower
Bathroom in Basement: 1
Rooms: Sun Room
Basement Description: Finished
Other Specifics
| 1 | |
| Concrete Perimeter | |
| Concrete | |
| Deck, Patio | |
| Fenced Yard | |
| 50 X 123 | |
| — | |
| None | |
| Hardwood Floors | |
| Range, Microwave, Refrigerator, Stainless Steel Appliance(s) | |
| Not in DB | |
| — | |
| — | |
| — | |
| — |
Tax History
| Year | Property Taxes |
|---|---|
| 2014 | $3,553 |
| 2015 | $3,553 |
Contact Agent
Nearby Similar Homes
Nearby Sold Comparables
Contact Agent
Listing Provided By
Chase Real Estate, LLC

