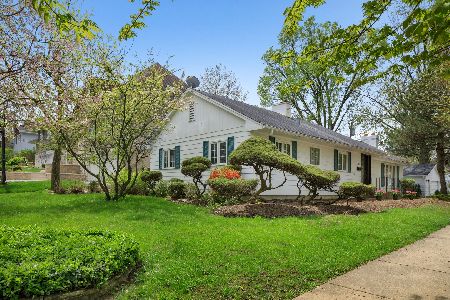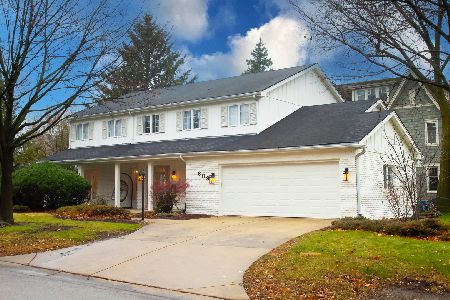412 Monroe Street, Hinsdale, Illinois 60521
$909,000
|
Sold
|
|
| Status: | Closed |
| Sqft: | 3,191 |
| Cost/Sqft: | $282 |
| Beds: | 5 |
| Baths: | 4 |
| Year Built: | 1973 |
| Property Taxes: | $12,647 |
| Days On Market: | 1341 |
| Lot Size: | 0,14 |
Description
This beautiful, updated Hinsdale home is a dream for those who love to entertain. The five bedrooms, two full bathrooms, two half bathrooms, and open concept provide an abundance of living space for you and guests. The front yard's newer landscape is inviting as you walk up to the stone path to the covered front porch seating area. The bright and airy feeling of the home is achieved from the multiple windows and open floor plan of the living room, kitchen eating area, kitchen, mudroom, and half bathroom. On the second floor, there are two designated bedrooms, a larger bedroom which could double as a sitting room, and a full bathroom. As you continue to the third floor, you are greeted with a spacious primary bedroom including dual closets and large en suite bathroom and the home's office and/or additional bedroom. The home continues with a fourth floor loft and large storage space. The lower level of the home features a recreation room, half bathroom, laundry area, and a two-car garage complete with smart app-controlled garage door openers. A highlight of the home is the recently updated fully fenced backyard with high end composite multi-tiered deck with built in lighting, outdoor kitchen with grill and mini refrigerator, garden area, and smart irrigation system. The home is in a quiet, low traffic part of Hinsdale with close proximity to schools, the train, and the Hinsdale pool.
Property Specifics
| Single Family | |
| — | |
| — | |
| 1973 | |
| — | |
| — | |
| No | |
| 0.14 |
| Du Page | |
| — | |
| 0 / Not Applicable | |
| — | |
| — | |
| — | |
| 11409782 | |
| 0911232014 |
Nearby Schools
| NAME: | DISTRICT: | DISTANCE: | |
|---|---|---|---|
|
Grade School
Madison Elementary School |
181 | — | |
|
Middle School
Hinsdale Middle School |
181 | Not in DB | |
|
High School
Hinsdale Central High School |
86 | Not in DB | |
Property History
| DATE: | EVENT: | PRICE: | SOURCE: |
|---|---|---|---|
| 22 Jun, 2016 | Sold | $740,000 | MRED MLS |
| 16 May, 2016 | Under contract | $775,000 | MRED MLS |
| — | Last price change | $799,000 | MRED MLS |
| 10 Nov, 2015 | Listed for sale | $809,000 | MRED MLS |
| 22 Jul, 2022 | Sold | $909,000 | MRED MLS |
| 25 May, 2022 | Under contract | $899,000 | MRED MLS |
| 19 May, 2022 | Listed for sale | $899,000 | MRED MLS |
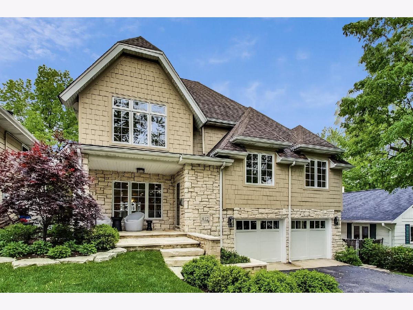
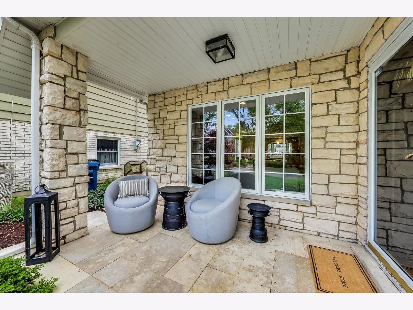
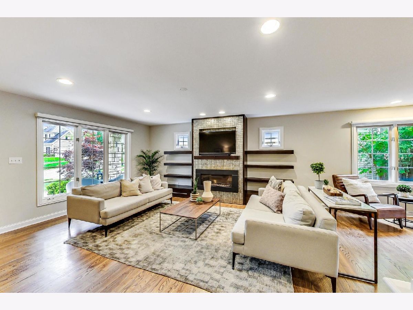
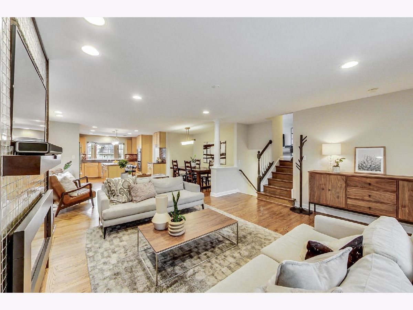
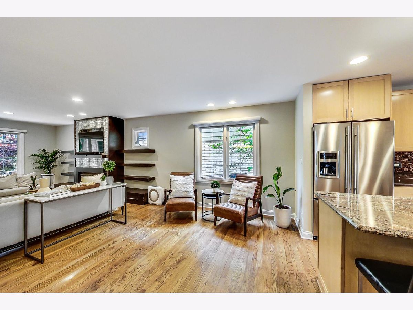
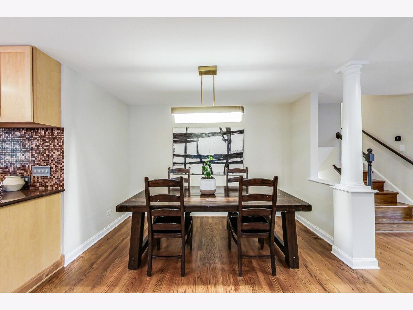
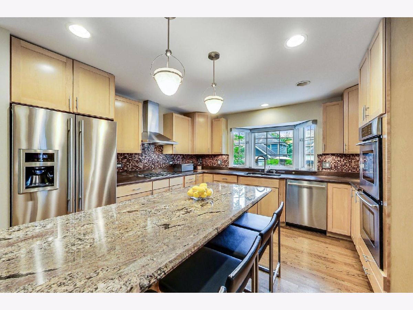
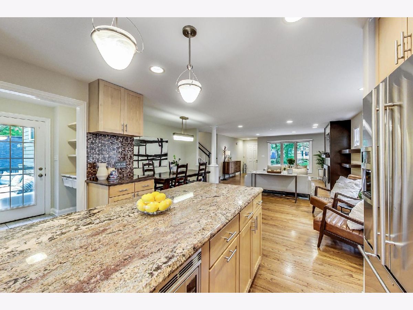
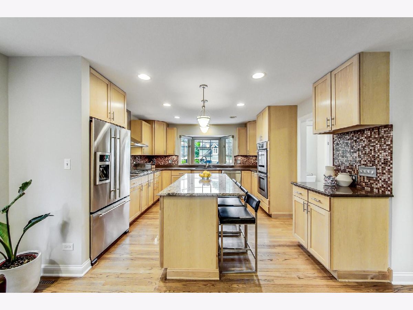
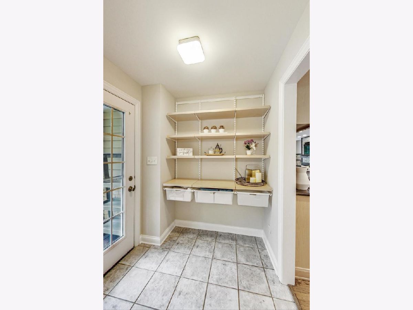
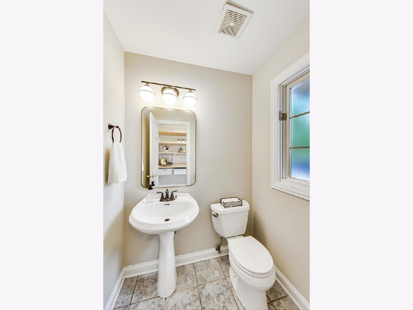
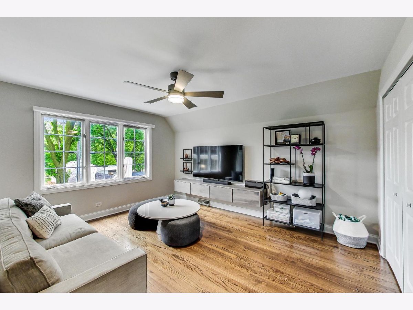
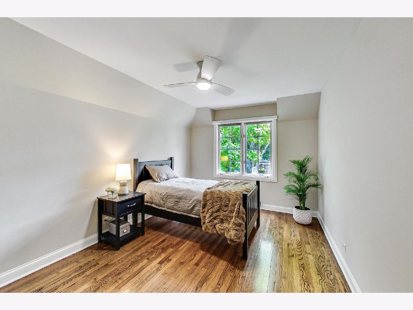
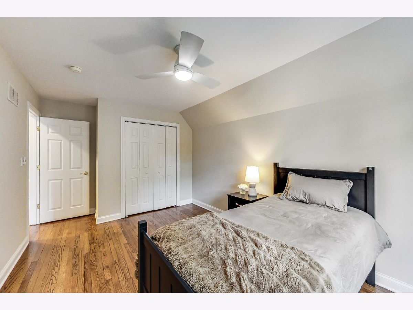
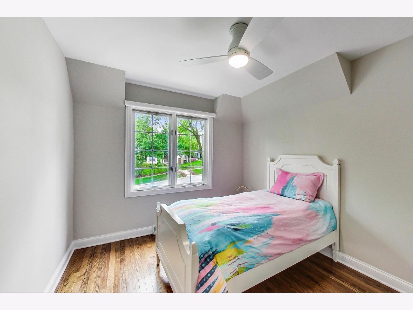
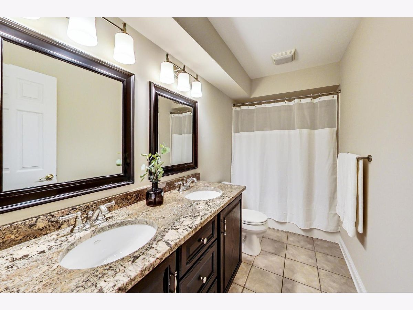
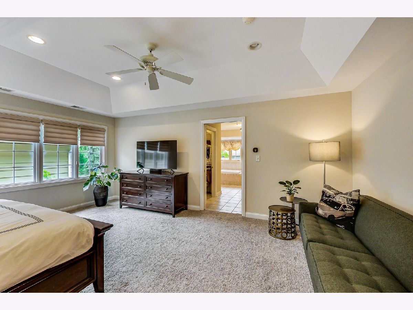
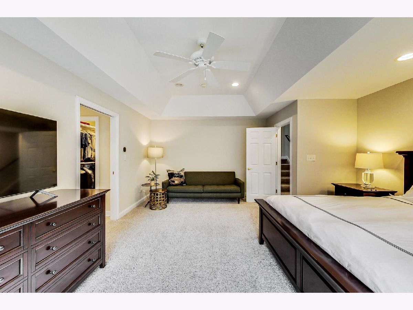
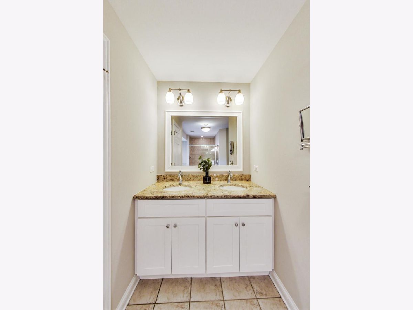
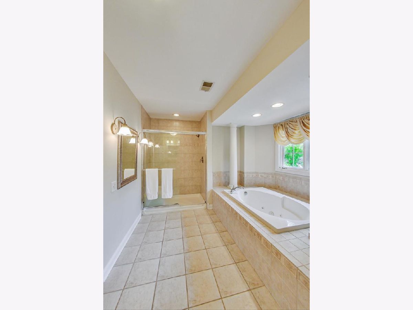
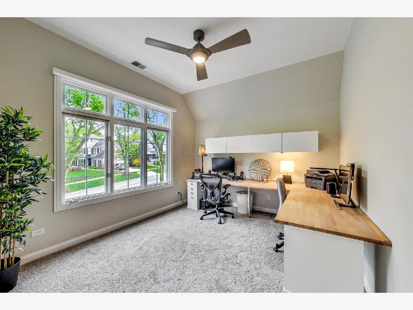
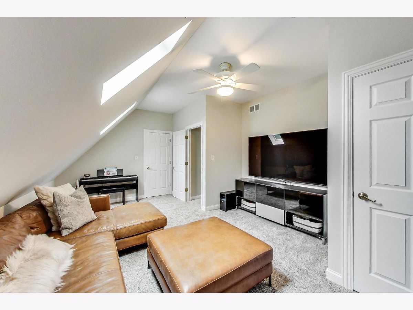
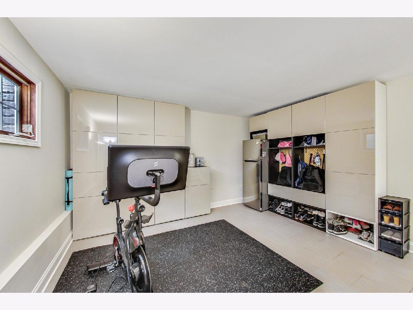
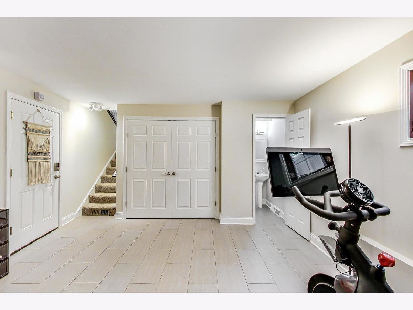
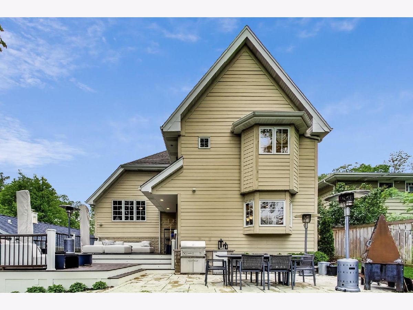
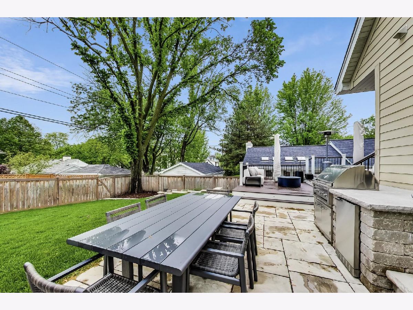
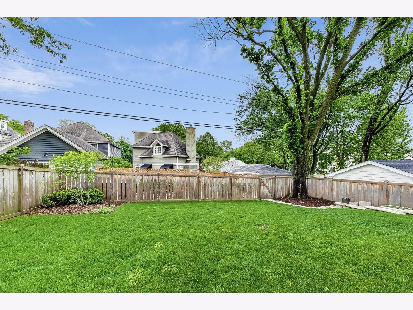
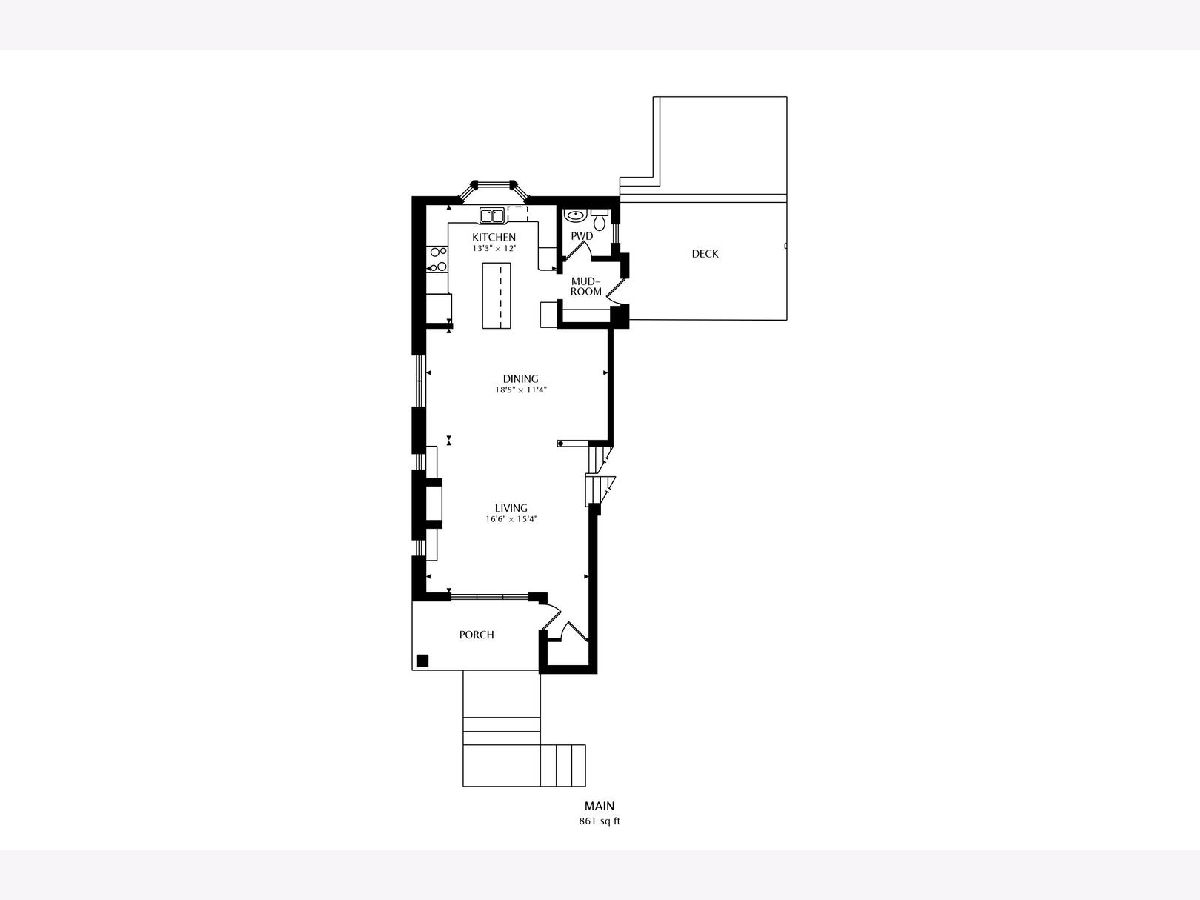
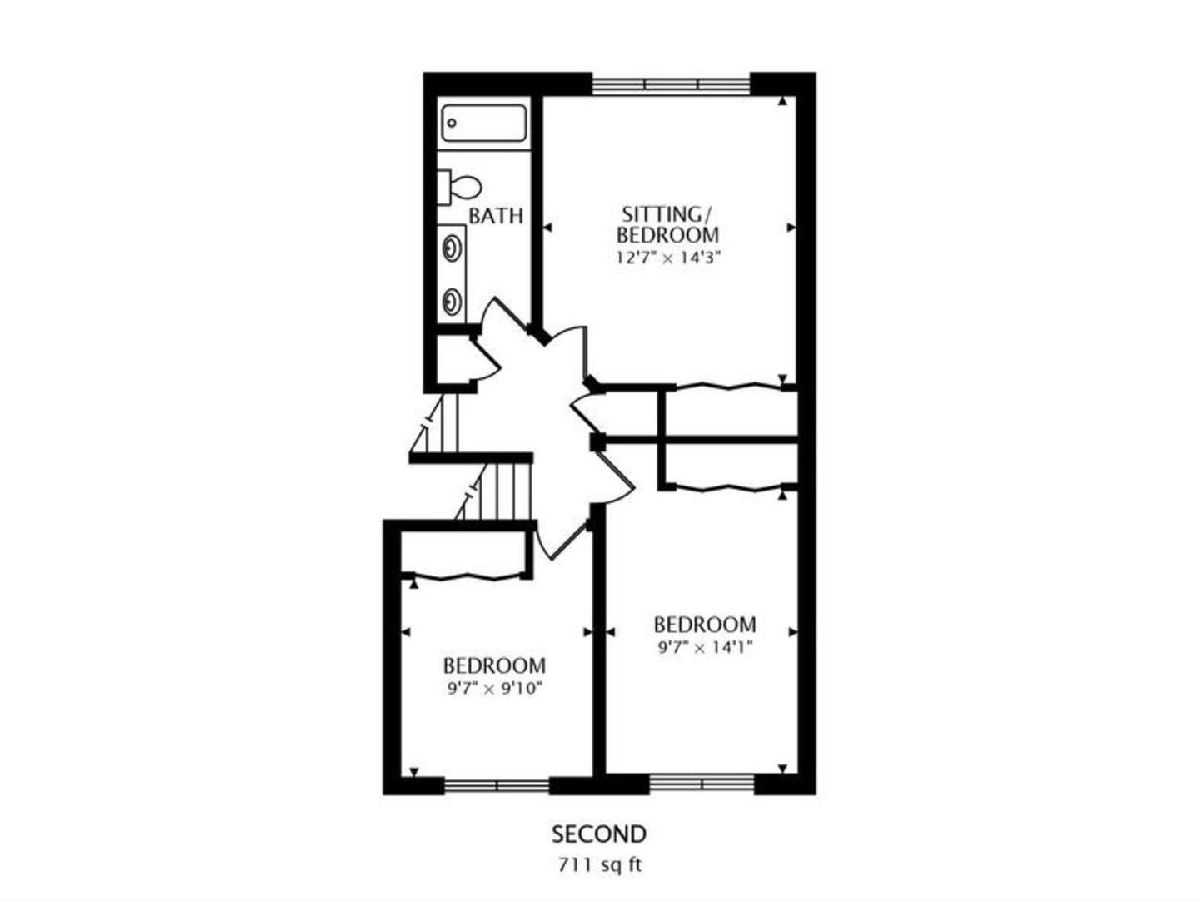
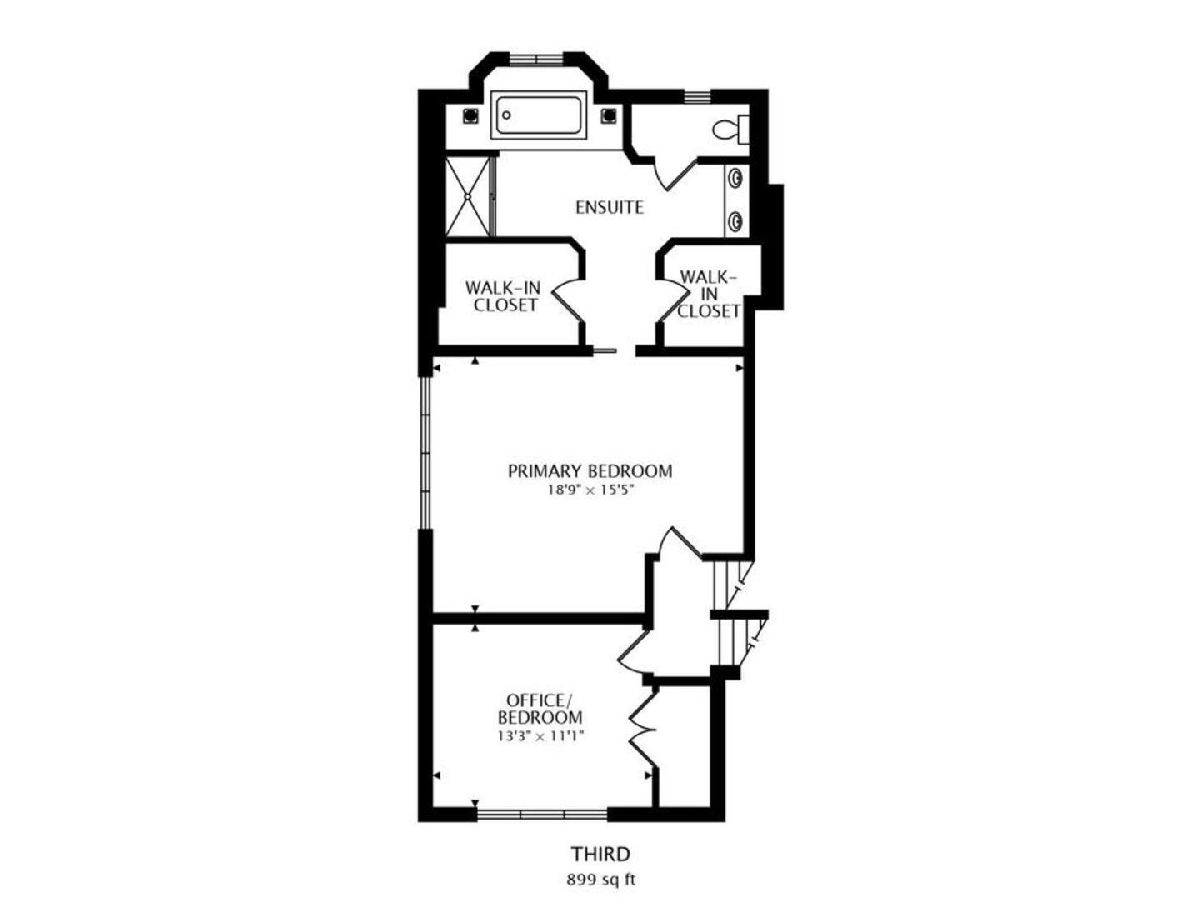
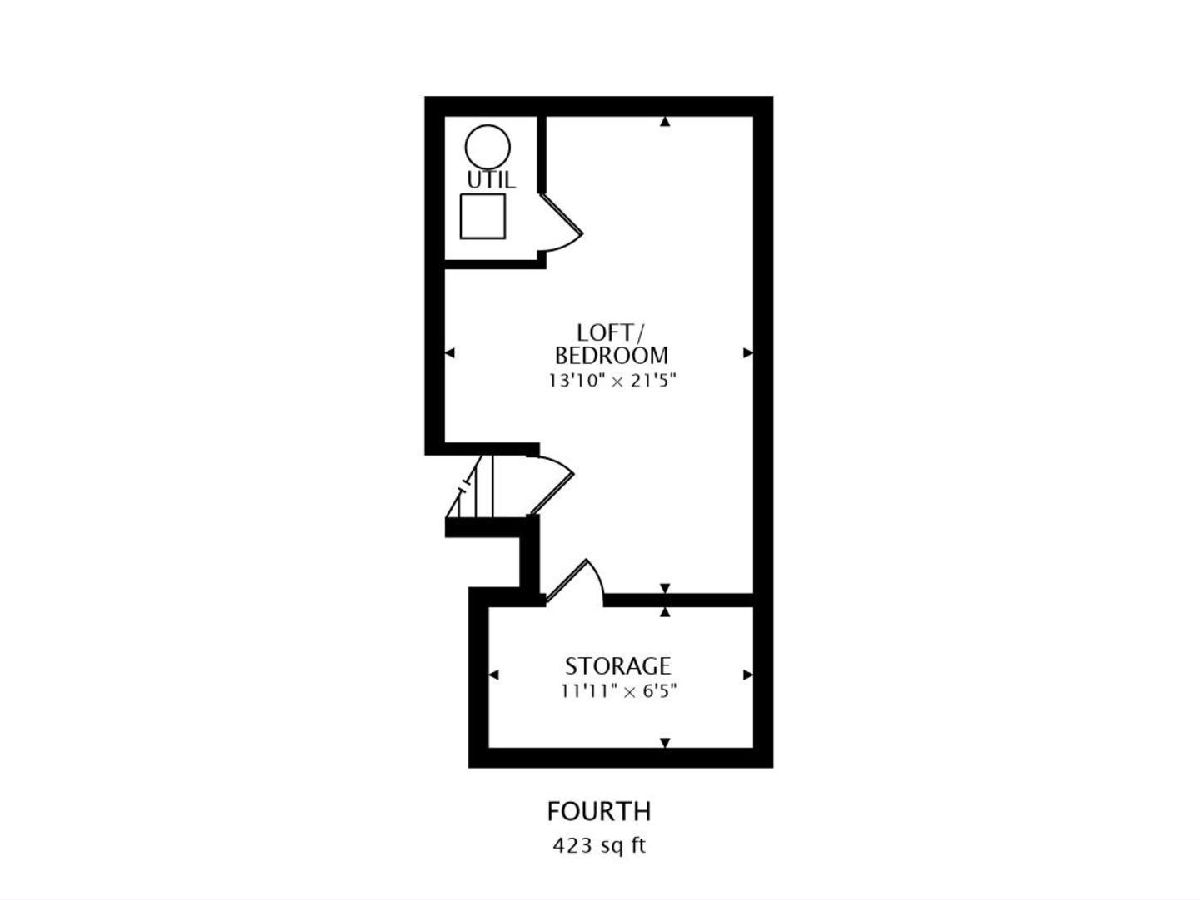
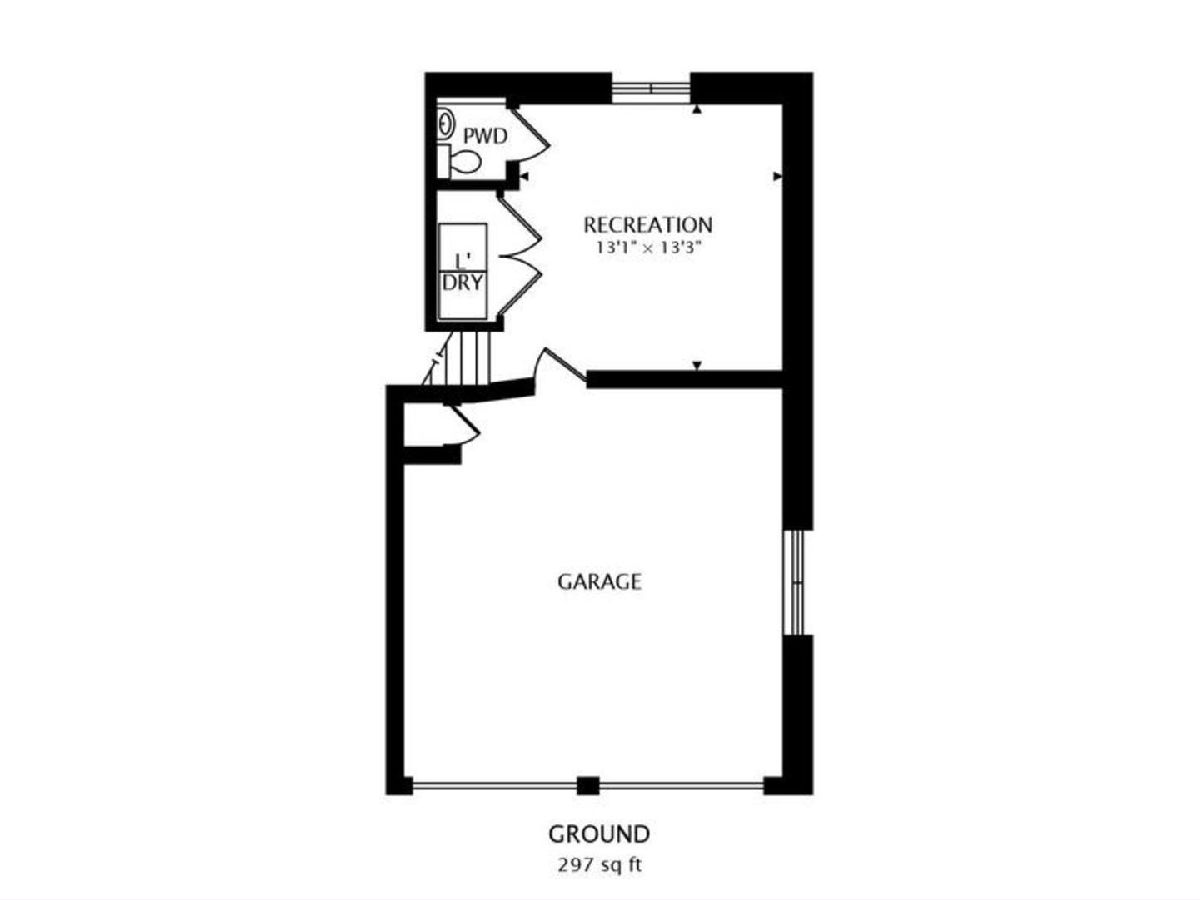
Room Specifics
Total Bedrooms: 5
Bedrooms Above Ground: 5
Bedrooms Below Ground: 0
Dimensions: —
Floor Type: —
Dimensions: —
Floor Type: —
Dimensions: —
Floor Type: —
Dimensions: —
Floor Type: —
Full Bathrooms: 4
Bathroom Amenities: Whirlpool,Separate Shower,Double Sink
Bathroom in Basement: 1
Rooms: —
Basement Description: Finished,Crawl
Other Specifics
| 2 | |
| — | |
| Asphalt | |
| — | |
| — | |
| 50 X 128 | |
| Pull Down Stair,Unfinished | |
| — | |
| — | |
| — | |
| Not in DB | |
| — | |
| — | |
| — | |
| — |
Tax History
| Year | Property Taxes |
|---|---|
| 2016 | $8,365 |
| 2022 | $12,647 |
Contact Agent
Nearby Similar Homes
Nearby Sold Comparables
Contact Agent
Listing Provided By
@properties Christie's International Real Estate








