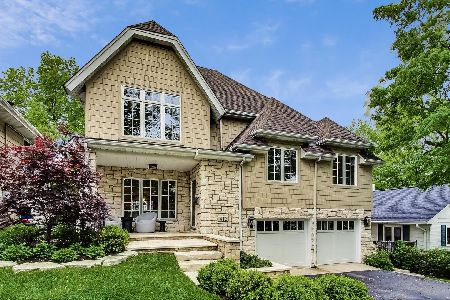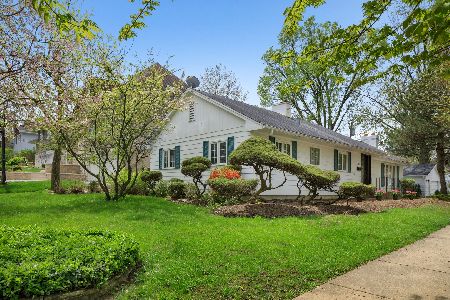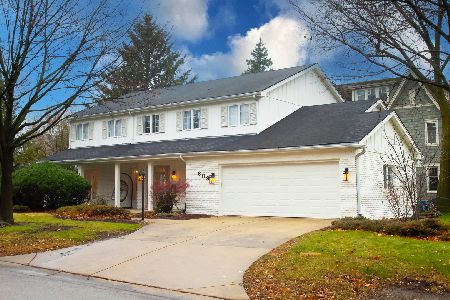412 Monroe Street, Hinsdale, Illinois 60521
$740,000
|
Sold
|
|
| Status: | Closed |
| Sqft: | 0 |
| Cost/Sqft: | — |
| Beds: | 5 |
| Baths: | 4 |
| Year Built: | 1973 |
| Property Taxes: | $8,365 |
| Days On Market: | 3723 |
| Lot Size: | 0,00 |
Description
FABULOUS Family Home in desirable Hinsdale location. Easy stroll to town, train, pool, and schools. Professionally painted inside and outside! This home has an open floor plan with newly redone contemporary style gas fireplace-floating shelves and glass tile. Kitchen w/ beautiful granite and SS appls. 5 bedrooms-spacious master suite w/ 2 walk-in closets and luxurious master bath. Hardwood floors newly refinished on 2nd level. New carpet on 3rd and 4th levels. Bonus room w/ ample storage. Nice sized fenced backyard!!
Property Specifics
| Single Family | |
| — | |
| Quad Level | |
| 1973 | |
| Partial,Walkout | |
| — | |
| No | |
| — |
| Du Page | |
| — | |
| 0 / Not Applicable | |
| None | |
| Lake Michigan | |
| Public Sewer | |
| 09083134 | |
| 0911232014 |
Nearby Schools
| NAME: | DISTRICT: | DISTANCE: | |
|---|---|---|---|
|
Grade School
Madison Elementary School |
181 | — | |
|
Middle School
Hinsdale Middle School |
181 | Not in DB | |
|
High School
Hinsdale Central High School |
86 | Not in DB | |
Property History
| DATE: | EVENT: | PRICE: | SOURCE: |
|---|---|---|---|
| 22 Jun, 2016 | Sold | $740,000 | MRED MLS |
| 16 May, 2016 | Under contract | $775,000 | MRED MLS |
| — | Last price change | $799,000 | MRED MLS |
| 10 Nov, 2015 | Listed for sale | $809,000 | MRED MLS |
| 22 Jul, 2022 | Sold | $909,000 | MRED MLS |
| 25 May, 2022 | Under contract | $899,000 | MRED MLS |
| 19 May, 2022 | Listed for sale | $899,000 | MRED MLS |
Room Specifics
Total Bedrooms: 5
Bedrooms Above Ground: 5
Bedrooms Below Ground: 0
Dimensions: —
Floor Type: Hardwood
Dimensions: —
Floor Type: Hardwood
Dimensions: —
Floor Type: Hardwood
Dimensions: —
Floor Type: —
Full Bathrooms: 4
Bathroom Amenities: Whirlpool,Separate Shower,Double Sink
Bathroom in Basement: 1
Rooms: Bonus Room,Bedroom 5,Mud Room,Recreation Room
Basement Description: Finished,Crawl
Other Specifics
| 2 | |
| Concrete Perimeter | |
| Asphalt | |
| Deck, Porch, Storms/Screens | |
| — | |
| 50 X 128 | |
| Pull Down Stair,Unfinished | |
| Full | |
| Skylight(s), Hardwood Floors | |
| Double Oven, Microwave, Dishwasher, Refrigerator, Disposal | |
| Not in DB | |
| Pool, Sidewalks, Street Lights, Street Paved | |
| — | |
| — | |
| Attached Fireplace Doors/Screen, Gas Log |
Tax History
| Year | Property Taxes |
|---|---|
| 2016 | $8,365 |
| 2022 | $12,647 |
Contact Agent
Nearby Similar Homes
Nearby Sold Comparables
Contact Agent
Listing Provided By
Keller Williams Premiere Properties













