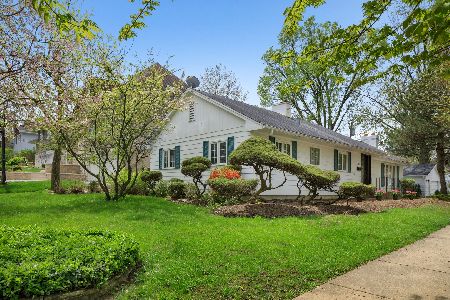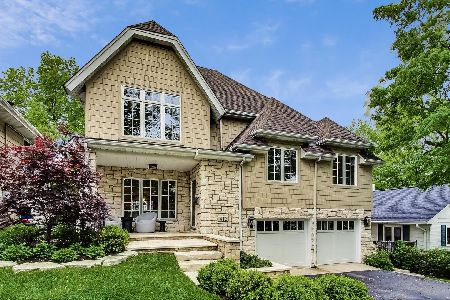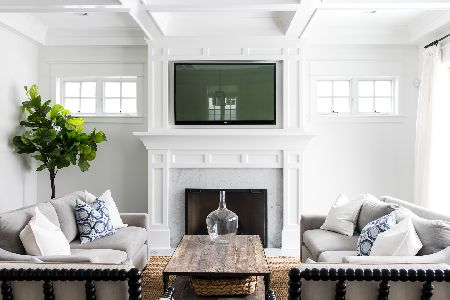609 4th Street, Hinsdale, Illinois 60521
$1,250,000
|
Sold
|
|
| Status: | Closed |
| Sqft: | 4,616 |
| Cost/Sqft: | $271 |
| Beds: | 4 |
| Baths: | 3 |
| Year Built: | 1978 |
| Property Taxes: | $14,717 |
| Days On Market: | 319 |
| Lot Size: | 0,00 |
Description
MULTIPLE OFFERS (Please have all best and final by 8 pm on 3/9) Welcome to this stunningly updated 4-bedroom home in the heart of Hinsdale, a community celebrated for its historic charm, tree-lined streets, and vibrant sense of community. Built in 1978, this home has been completely modernized to offer nearly 4,600+ sq. ft. of exquisite living space. Located in a highly coveted area, this property is within walking distance to Madison School, St. Isaac's, the train station, Hinsdale's charming downtown, and the community pool. Nestled on a quiet street with minimal traffic, this home offers both convenience and tranquility. Step inside to discover an inviting foyer and white oak floors that guide you through the open-concept main level. The first-floor redesign maximizes space and light, highlighted by elevated ceilings uncommon for homes of this era. The heart of the home is the spectacular kitchen, perfect for entertaining with its expansive layout, custom white cabinetry with brass hardware, waterfall-style countertops, and brand-new 2023 appliances. A massive walk-in pantry ensures impeccable organization. Adjoining the kitchen is a warm and spacious family room with a stunning fireplace, complemented by a modern, oversized dining room. The first floor also features a generous mudroom and an oversized 2.5-car garage with direct stairway access to the large unfinished basement. With its soaring ceiling heights, the basement offers incredible potential-perfect for recreation or future customization, including a roughed-in bathroom. The second floor features a luxurious primary suite with a newly remodeled spa-like bathroom featuring marble floors, dual sinks, and a two-person shower. The oversized walk-in closet is a dream come true. Three additional large bedrooms and a spacious upstairs foyer complete the second level. Additional highlights include fresh exterior paint inspired by Nashville's iconic painted brick aesthetic, updated electrical with room for future expansion, a 2019 furnace, and other young mechanical elements. This home combines thoughtful renovations, modern amenities, and an unbeatable location.
Property Specifics
| Single Family | |
| — | |
| — | |
| 1978 | |
| — | |
| — | |
| No | |
| — |
| — | |
| — | |
| — / Not Applicable | |
| — | |
| — | |
| — | |
| 12304887 | |
| 0911224033 |
Nearby Schools
| NAME: | DISTRICT: | DISTANCE: | |
|---|---|---|---|
|
Grade School
Madison Elementary School |
181 | — | |
|
Middle School
Hinsdale Middle School |
181 | Not in DB | |
|
High School
Hinsdale Central High School |
86 | Not in DB | |
Property History
| DATE: | EVENT: | PRICE: | SOURCE: |
|---|---|---|---|
| 28 Mar, 2025 | Sold | $1,250,000 | MRED MLS |
| 10 Mar, 2025 | Under contract | $1,250,000 | MRED MLS |
| 5 Mar, 2025 | Listed for sale | $1,250,000 | MRED MLS |
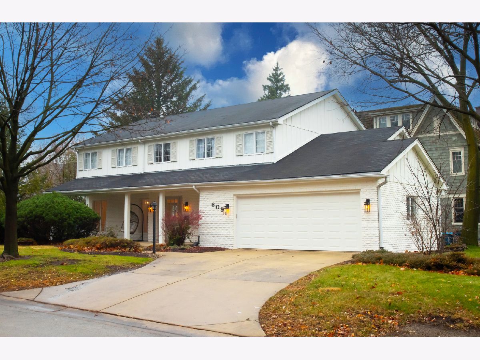
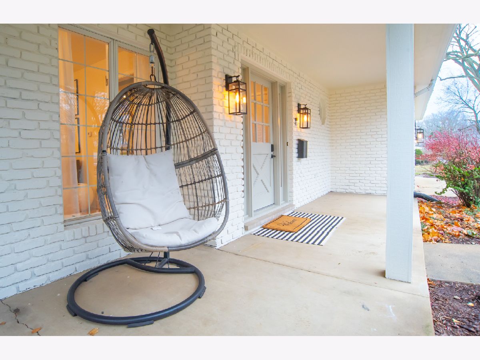
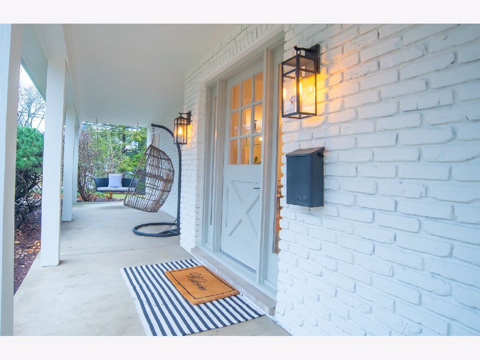
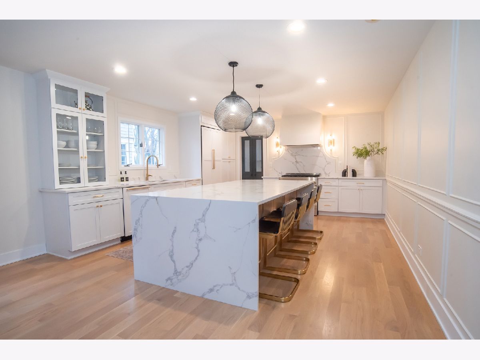
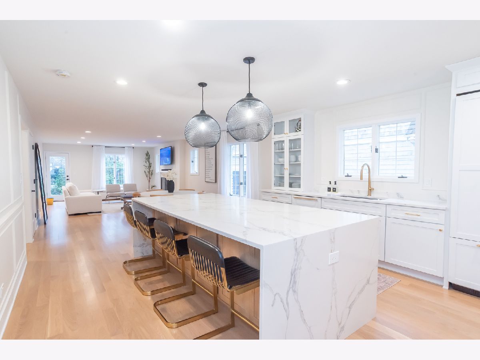
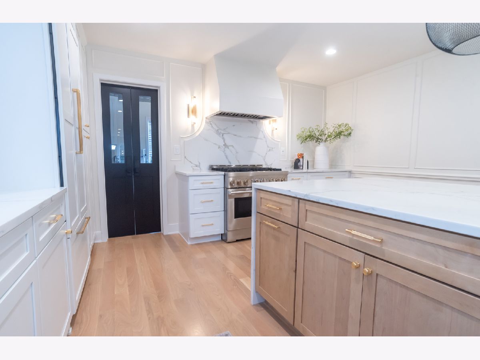
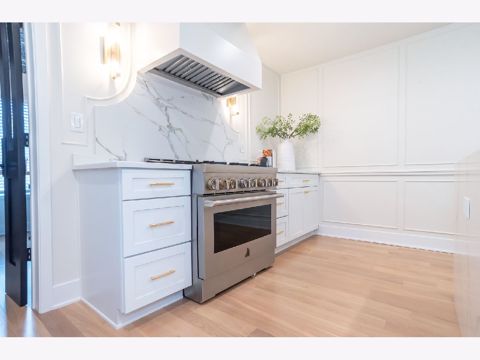
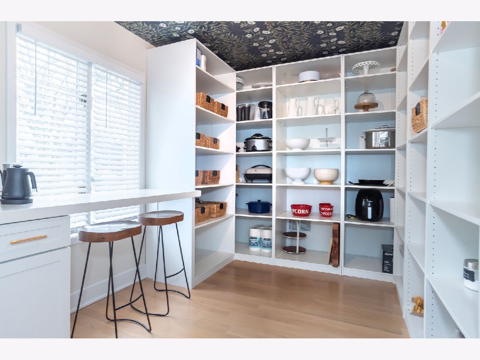
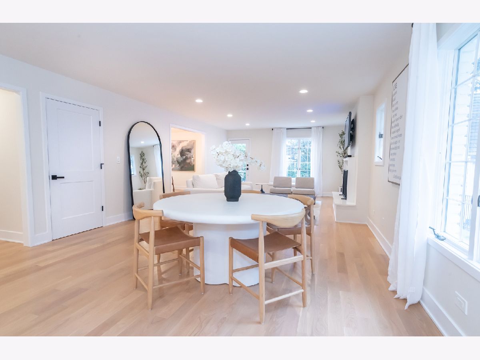
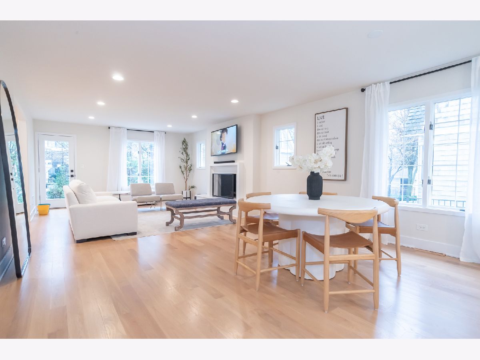
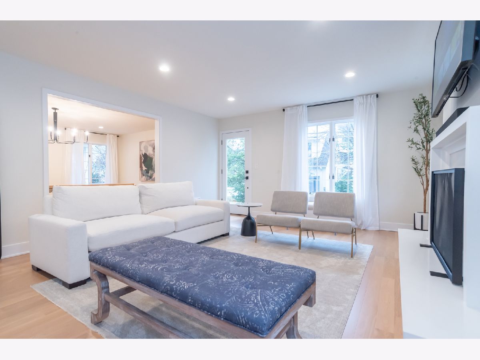
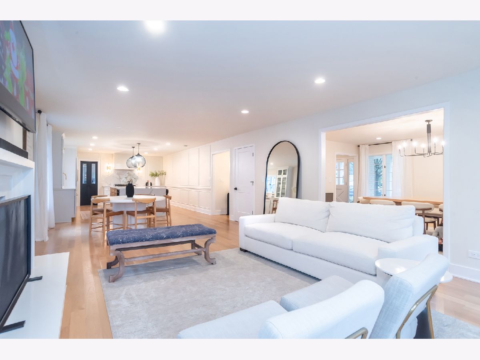
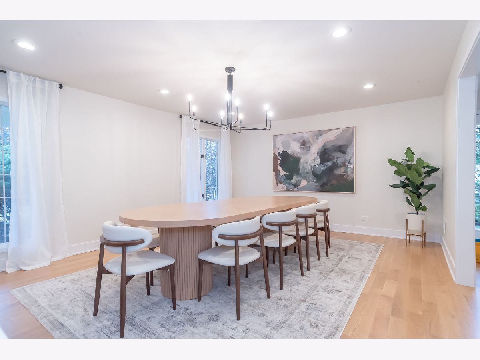
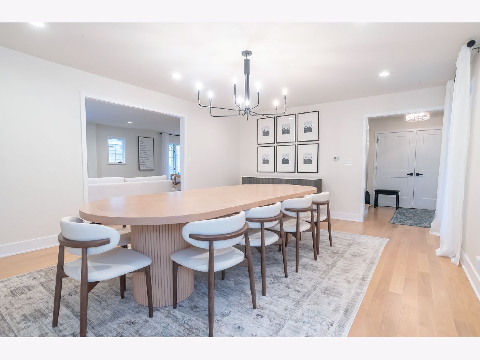
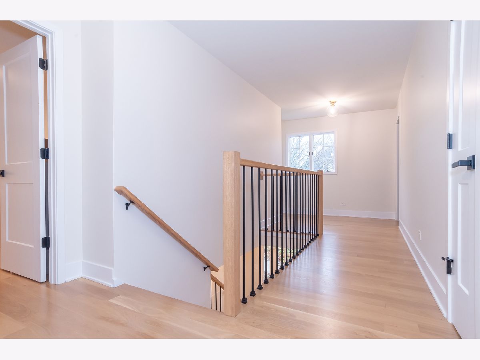
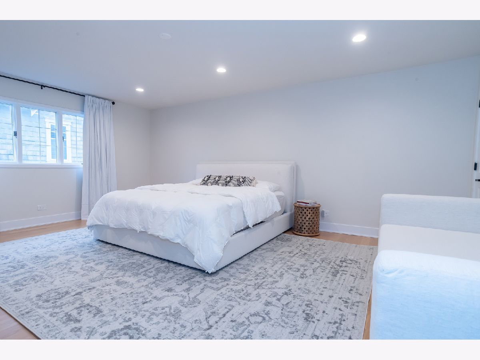
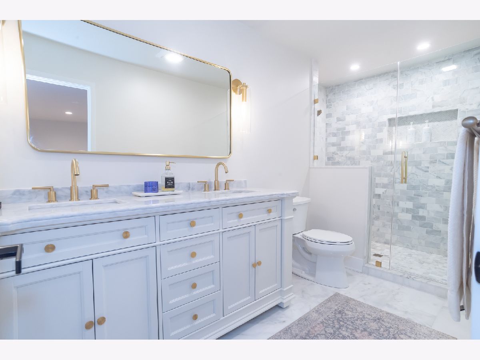
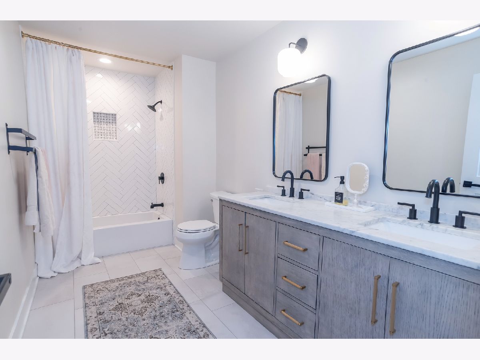
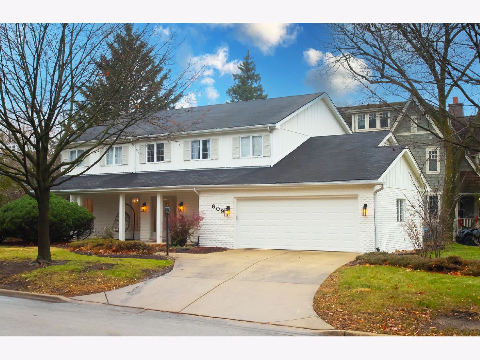
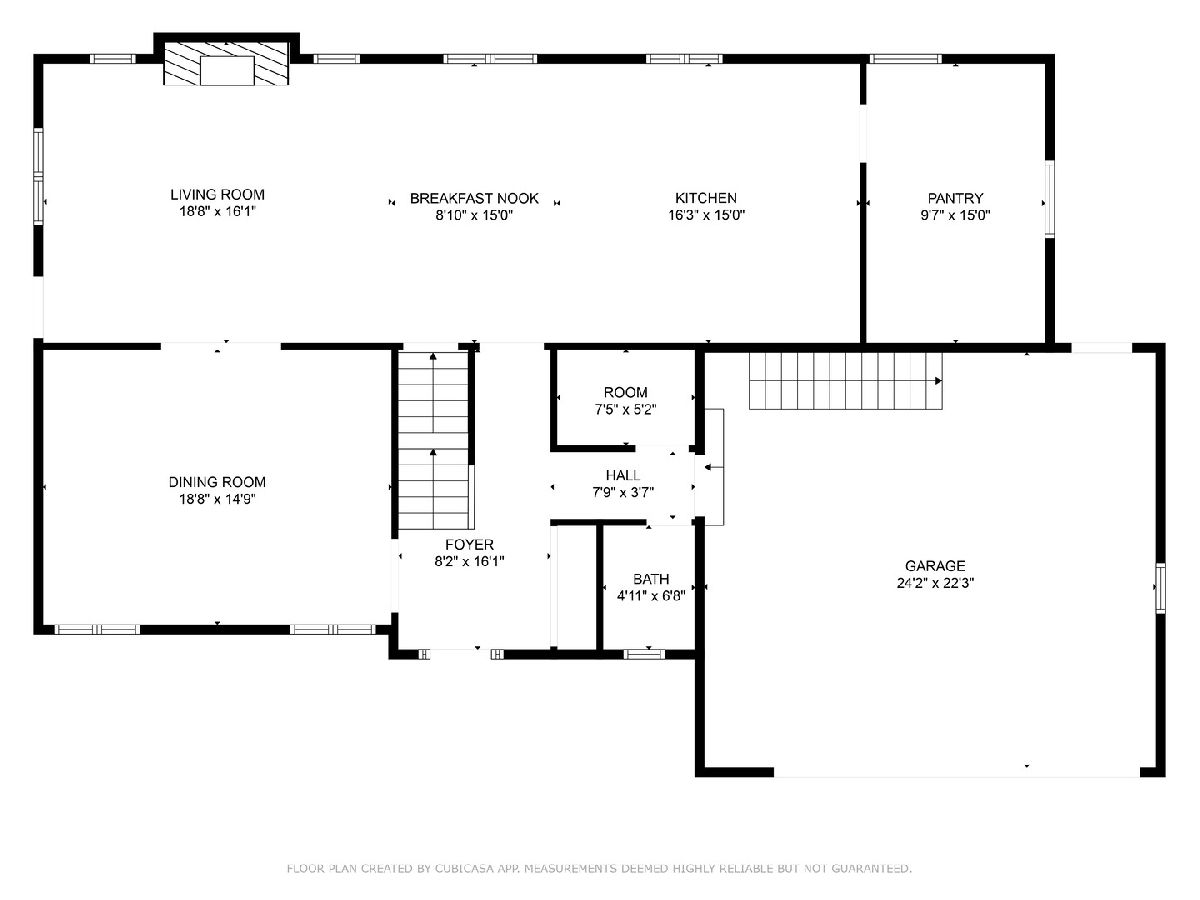
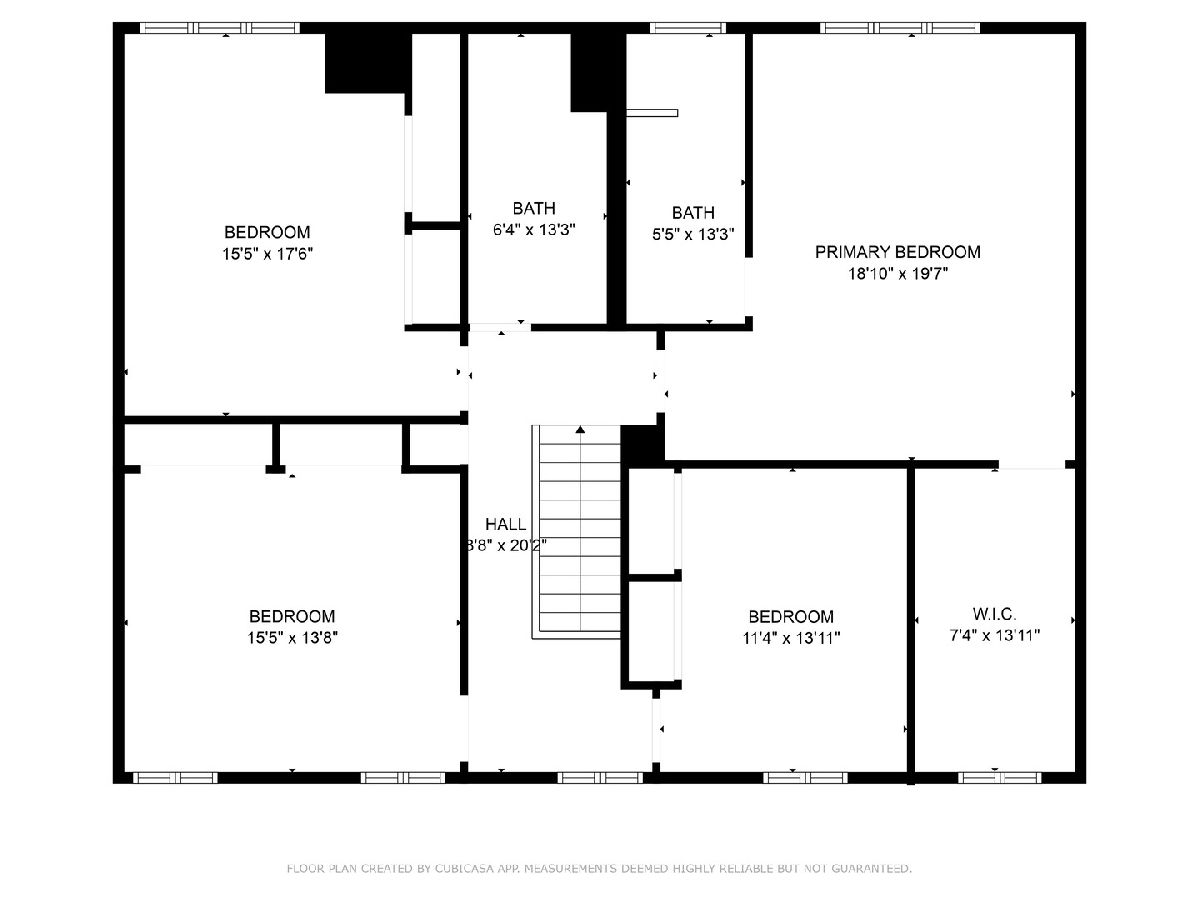
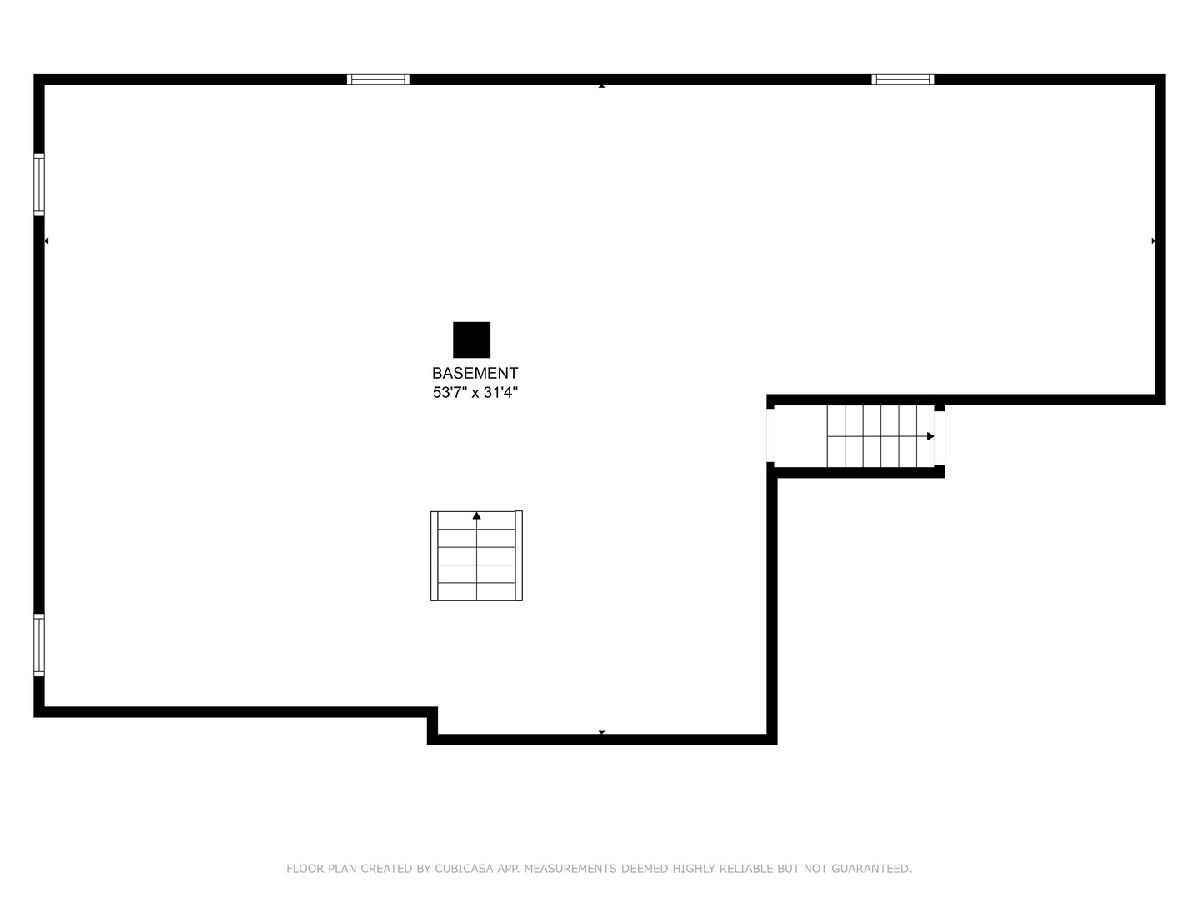
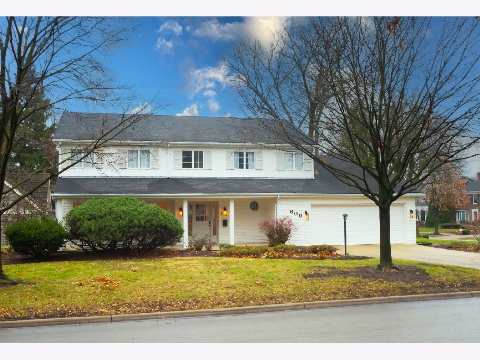
Room Specifics
Total Bedrooms: 4
Bedrooms Above Ground: 4
Bedrooms Below Ground: 0
Dimensions: —
Floor Type: —
Dimensions: —
Floor Type: —
Dimensions: —
Floor Type: —
Full Bathrooms: 3
Bathroom Amenities: —
Bathroom in Basement: 0
Rooms: —
Basement Description: Unfinished
Other Specifics
| 2.5 | |
| — | |
| — | |
| — | |
| — | |
| 72X133 | |
| — | |
| — | |
| — | |
| — | |
| Not in DB | |
| — | |
| — | |
| — | |
| — |
Tax History
| Year | Property Taxes |
|---|---|
| 2025 | $14,717 |
Contact Agent
Nearby Similar Homes
Nearby Sold Comparables
Contact Agent
Listing Provided By
Berkshire Hathaway HomeServices Chicago







