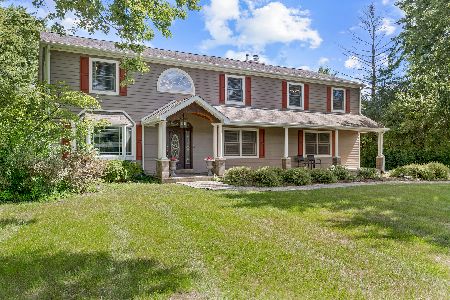412 Oakwood Drive, Barrington, Illinois 60010
$320,000
|
Sold
|
|
| Status: | Closed |
| Sqft: | 0 |
| Cost/Sqft: | — |
| Beds: | 3 |
| Baths: | 2 |
| Year Built: | 1957 |
| Property Taxes: | $5,467 |
| Days On Market: | 6483 |
| Lot Size: | 1,30 |
Description
SELLER WANTS IT UNDER CONTRACT! TOO GOOD OF A DEAL TO PASS UP! 50" PLASMA INCLUDED! Just Shy Of 3000 Sq.Ft! The Home Is Really Nice! Just Needs Some Finishing Touches. Open & Airy Floor Plan. Beautiful Focal Point Fireplace. Newer Hardwood & Slate Floors. Great Finished Bath Features Travertine/Marble/Granite. Good Sized Bedrms. Volume Ceilings. Don't Pass This Up! UNBELIEVEABLE DEAL FOR THE $$! GREAT SUBDIVISON!
Property Specifics
| Single Family | |
| — | |
| Ranch | |
| 1957 | |
| None | |
| — | |
| No | |
| 1.3 |
| Lake | |
| Timberlake | |
| 298 / Annual | |
| Lake Rights | |
| Private Well | |
| Septic-Mechanical | |
| 06872137 | |
| 13014020200000 |
Nearby Schools
| NAME: | DISTRICT: | DISTANCE: | |
|---|---|---|---|
|
Grade School
North Barrington Elementary Scho |
220 | — | |
|
Middle School
Barrington Middle School-station |
220 | Not in DB | |
|
High School
Barrington High School |
220 | Not in DB | |
Property History
| DATE: | EVENT: | PRICE: | SOURCE: |
|---|---|---|---|
| 10 Oct, 2008 | Sold | $320,000 | MRED MLS |
| 30 Jun, 2008 | Under contract | $339,000 | MRED MLS |
| — | Last price change | $358,000 | MRED MLS |
| 23 Apr, 2008 | Listed for sale | $375,332 | MRED MLS |
| 6 Oct, 2010 | Sold | $398,500 | MRED MLS |
| 31 Aug, 2010 | Under contract | $424,900 | MRED MLS |
| 3 Aug, 2010 | Listed for sale | $424,900 | MRED MLS |
| 26 Jun, 2013 | Sold | $350,000 | MRED MLS |
| 8 May, 2013 | Under contract | $350,000 | MRED MLS |
| 4 May, 2013 | Listed for sale | $350,000 | MRED MLS |
| 10 Jun, 2014 | Sold | $417,500 | MRED MLS |
| 8 Apr, 2014 | Under contract | $444,900 | MRED MLS |
| — | Last price change | $449,900 | MRED MLS |
| 20 Dec, 2013 | Listed for sale | $469,900 | MRED MLS |
| 28 Aug, 2015 | Sold | $330,000 | MRED MLS |
| 9 Jul, 2015 | Under contract | $349,900 | MRED MLS |
| 25 Jun, 2015 | Listed for sale | $349,900 | MRED MLS |
Room Specifics
Total Bedrooms: 3
Bedrooms Above Ground: 3
Bedrooms Below Ground: 0
Dimensions: —
Floor Type: Carpet
Dimensions: —
Floor Type: Hardwood
Full Bathrooms: 2
Bathroom Amenities: Whirlpool
Bathroom in Basement: 0
Rooms: Great Room,Office,Other Room,Utility Room-1st Floor
Basement Description: Slab
Other Specifics
| — | |
| Concrete Perimeter | |
| — | |
| — | |
| Wooded | |
| 196X276X104X230 | |
| — | |
| Full | |
| Vaulted/Cathedral Ceilings | |
| Dishwasher, Microwave, Range, Washer, Refrigerator, Dryer | |
| Not in DB | |
| Water Rights, Street Paved | |
| — | |
| — | |
| Wood Burning |
Tax History
| Year | Property Taxes |
|---|---|
| 2008 | $5,467 |
| 2010 | $6,594 |
| 2013 | $6,020 |
| 2014 | $7,286 |
| 2015 | $7,034 |
Contact Agent
Nearby Similar Homes
Nearby Sold Comparables
Contact Agent
Listing Provided By
Century 21 American Sketchbook









